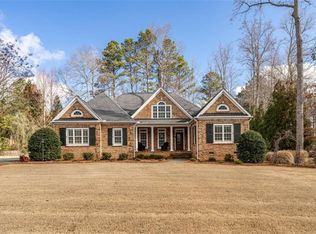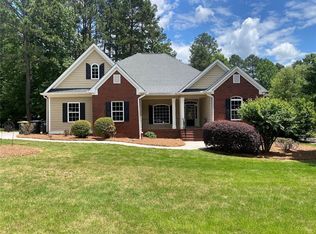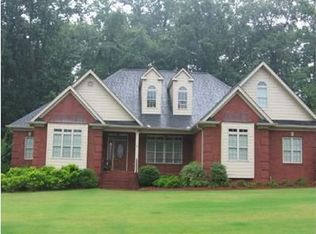Incredible 5 bedroom 5 bath oasis in the Fairways! With pristine workmanship and unique finished, this home is a must see. Hardwood floors, marble staircase, stained glass, copper adornments, and cedar closets are just some of the details that will catch your eye. This home was made for entertaining, from the six burner stove in the kitchen and adjacent wetbar to media room, gorgeous pool with pool house and private mini golf course to outdoor kitchen... the space is endless. At the end of the day, retreat to your spacious master suite, screened in living area, or sauna. Schedule your showing today!
This property is off market, which means it's not currently listed for sale or rent on Zillow. This may be different from what's available on other websites or public sources.



