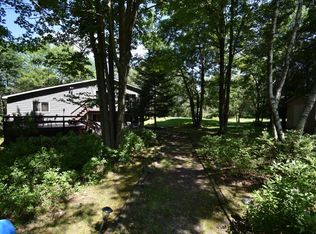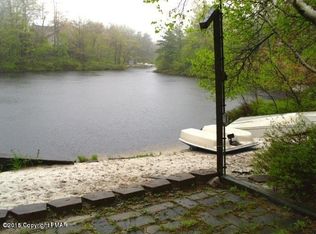Sold for $450,000
$450,000
130 Sage Rd, Long Pond, PA 18334
3beds
1,008sqft
Single Family Residence
Built in 1976
0.67 Acres Lot
$449,100 Zestimate®
$446/sqft
$1,994 Estimated rent
Home value
$449,100
$427,000 - $472,000
$1,994/mo
Zestimate® history
Loading...
Owner options
Explore your selling options
What's special
LAKEFRONT LIVING!! Perfectly perched on East Emerald Lake, this freshly painted raised ranch offers 3 bedrooms and 1 1/2 baths with hardwood floors throughout. Enjoy an open-concept living, dining, and kitchen area centered around a stunning stone-faced wood-burning fireplace. Two large sliding doors open to a deck with captivating lake views—ideal for morning coffee or evening sunsets. The primary bedroom features its own half bath. The walk-out basement is already plumbed and ready for your custom finish. Outside, relax on the lakeside bench or entertain in the side yard. Paved driveway and storage shed. Enjoy community amenities including 5 lakes, indoor/outdoor pools, clubhouse, restaurant, tennis, basketball, boating, and fishing!
Zillow last checked: 8 hours ago
Listing updated: October 21, 2025 at 01:29pm
Listed by:
Cassie Transue 570-460-6610,
Keller Williams Real Estate - Stroudsburg
Bought with:
Michael Klein, RS369853
exp Realty, LLC - Philadelphia
Source: PMAR,MLS#: PM-133786
Facts & features
Interior
Bedrooms & bathrooms
- Bedrooms: 3
- Bathrooms: 2
- Full bathrooms: 1
- 1/2 bathrooms: 1
Primary bedroom
- Level: Upper
- Area: 139.24
- Dimensions: 11.8 x 11.8
Primary bathroom
- Level: Upper
- Area: 13.23
- Dimensions: 2.1 x 6.3
Bathroom 2
- Level: Upper
- Area: 40
- Dimensions: 8 x 5
Bathroom 2
- Level: Upper
- Area: 115
- Dimensions: 10 x 11.5
Bathroom 3
- Level: Upper
- Area: 88.88
- Dimensions: 12.5 x 7.11
Basement
- Level: Lower
- Area: 989
- Dimensions: 23 x 43
Dining room
- Level: Upper
- Area: 100
- Dimensions: 10 x 10
Kitchen
- Level: Upper
- Area: 87
- Dimensions: 8.7 x 10
Living room
- Level: Upper
- Area: 202.8
- Dimensions: 12 x 16.9
Heating
- Forced Air, Propane
Appliances
- Included: Gas Range, Refrigerator, Dishwasher
- Laundry: Lower Level
Features
- Eat-in Kitchen, High Ceilings, Open Floorplan
- Flooring: Tile, Wood
- Doors: Sliding Doors
- Basement: Daylight,Interior Entry,Exterior Entry,Walk-Out Access,Unfinished,Concrete
- Number of fireplaces: 1
- Fireplace features: Living Room, Wood Burning
- Furnished: Yes
- Common walls with other units/homes: No Common Walls
Interior area
- Total structure area: 2,016
- Total interior livable area: 1,008 sqft
- Finished area above ground: 1,008
- Finished area below ground: 0
Property
Parking
- Total spaces: 5
- Parking features: Open
- Uncovered spaces: 5
Features
- Stories: 1
Lot
- Size: 0.67 Acres
- Features: Cleared, Few Trees
Details
- Additional structures: Shed(s)
- Parcel number: 19.3C.1.30
- Zoning description: Residential
- Special conditions: Standard
Construction
Type & style
- Home type: SingleFamily
- Architectural style: Raised Ranch
- Property subtype: Single Family Residence
Materials
- T1-11
- Roof: Shingle
Condition
- Year built: 1976
Utilities & green energy
- Sewer: On Site Septic
- Water: Well
- Utilities for property: Cable Available
Community & neighborhood
Location
- Region: Long Pond
- Subdivision: Emerald Lakes
HOA & financial
HOA
- Has HOA: Yes
- HOA fee: $1,240 annually
- Amenities included: Clubhouse, Party Room, Picnic Area, Restaurant, Playground, Outdoor Pool, Indoor Pool, Tennis Court(s), Basketball Court, Sport Court
- Services included: Maintenance Road
Other
Other facts
- Listing terms: Cash,Conventional,FHA,USDA Loan,VA Loan
- Road surface type: Paved
Price history
| Date | Event | Price |
|---|---|---|
| 10/20/2025 | Sold | $450,000-3.2%$446/sqft |
Source: PMAR #PM-133786 Report a problem | ||
| 9/4/2025 | Pending sale | $465,000$461/sqft |
Source: PMAR #PM-133786 Report a problem | ||
| 7/26/2025 | Price change | $465,000-2.1%$461/sqft |
Source: PMAR #PM-133786 Report a problem | ||
| 7/8/2025 | Listed for sale | $475,000$471/sqft |
Source: PMAR #PM-133786 Report a problem | ||
Public tax history
| Year | Property taxes | Tax assessment |
|---|---|---|
| 2025 | $5,702 +8.3% | $188,630 |
| 2024 | $5,266 +9.4% | $188,630 |
| 2023 | $4,813 +1.8% | $188,630 |
Find assessor info on the county website
Neighborhood: 18334
Nearby schools
GreatSchools rating
- 7/10Tobyhanna El CenterGrades: K-6Distance: 3.2 mi
- 4/10Pocono Mountain West Junior High SchoolGrades: 7-8Distance: 2 mi
- 7/10Pocono Mountain West High SchoolGrades: 9-12Distance: 2 mi
Get pre-qualified for a loan
At Zillow Home Loans, we can pre-qualify you in as little as 5 minutes with no impact to your credit score.An equal housing lender. NMLS #10287.
Sell with ease on Zillow
Get a Zillow Showcase℠ listing at no additional cost and you could sell for —faster.
$449,100
2% more+$8,982
With Zillow Showcase(estimated)$458,082

