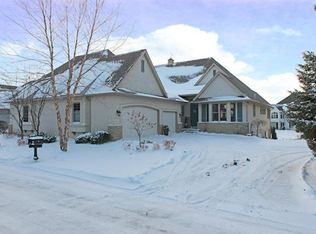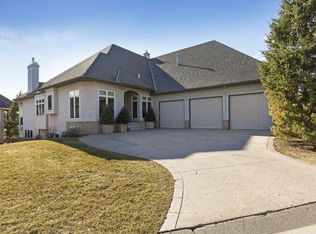Closed
$895,000
130 Stonebridge Rd, Mendota Heights, MN 55118
3beds
4,616sqft
Townhouse Side x Side
Built in 2002
6,534 Square Feet Lot
$892,900 Zestimate®
$194/sqft
$3,023 Estimated rent
Home value
$892,900
$830,000 - $964,000
$3,023/mo
Zestimate® history
Loading...
Owner options
Explore your selling options
What's special
Welcome to this beautifully crafted twin home nestled in the prestigious gated community of Stonebridge, where refined design meets effortless main-level living.
Step through the elegant foyer into a private office, thoughtfully designed with custom built-ins and a sophisticated coffered ceiling. The open-concept floor plan flows seamlessly from the spacious eat-in kitchen to the inviting family room, complete with a cozy gas fireplace and an adjoining formal dining area—ideal for both everyday living and special occasions.
The expansive primary suite is a true retreat, showcasing a dramatic tray-vault ceiling and private access to a rare, light-filled sunroom leading to your private deck. Indulge in a spa-like en-suite bath featuring heated tile floors, a separate soaking tub, walk-in shower, and a generous walk-in closet. A stylish half bath and a well-equipped laundry room complete the main level.
The walkout lower level offers exceptional space for entertaining or relaxation, with a large living area enhanced by custom built-ins, a full wet bar, and heated floors—plus room for a pool table or media area. Two oversized bedrooms, a full bath with a steam shower, heated floors and abundant storage add comfort and flexibility.
Step outside to your private patio overlooking a tranquil pond and fountains, with direct access to the community’s scenic walking path. The oversized, insulated two-car garage features durable epoxy flooring and ample storage.
Don’t miss this rare opportunity to call Stonebridge home. Bring your personal touch and make this exceptional residence your own!
Zillow last checked: 8 hours ago
Listing updated: August 13, 2025 at 11:08am
Listed by:
Tim Sheetz, CRS, CLHMS 651-398-6486,
RE/MAX Results
Bought with:
Katherine Kaiser
Edina Realty, Inc.
Source: NorthstarMLS as distributed by MLS GRID,MLS#: 6719291
Facts & features
Interior
Bedrooms & bathrooms
- Bedrooms: 3
- Bathrooms: 3
- Full bathrooms: 2
- 1/2 bathrooms: 1
Bedroom 1
- Level: Main
- Area: 420 Square Feet
- Dimensions: 28.0 x 15.0
Bedroom 2
- Level: Lower
- Area: 224 Square Feet
- Dimensions: 16.0 x 14.0
Bedroom 3
- Level: Lower
- Area: 196 Square Feet
- Dimensions: 14.0 x 14.0
Primary bathroom
- Level: Main
- Area: 208 Square Feet
- Dimensions: 16.0 x 13.0
Deck
- Level: Main
- Area: 150 Square Feet
- Dimensions: 15.0 x 10.0
Dining room
- Level: Main
- Area: 180 Square Feet
- Dimensions: 18.0 x 10.0
Family room
- Level: Main
- Area: 280 Square Feet
- Dimensions: 20.0 x 14.0
Foyer
- Level: Lower
- Area: 60 Square Feet
- Dimensions: 10.0 x 6.0
Kitchen
- Level: Main
- Area: 126 Square Feet
- Dimensions: 18.0 x 7.0
Living room
- Level: Lower
- Area: 528 Square Feet
- Dimensions: 24.0 x 22.0
Office
- Level: Main
- Area: 144 Square Feet
- Dimensions: 12.0 x 12.0
Storage
- Level: Lower
- Area: 648 Square Feet
- Dimensions: 18.0 x 36.0
Heating
- Forced Air, Fireplace(s)
Cooling
- Central Air
Appliances
- Included: Air-To-Air Exchanger, Dishwasher, Dryer, Humidifier, Microwave, Range, Refrigerator, Washer, Water Softener Owned
Features
- Basement: Daylight,Finished,Full,Concrete,Partially Finished,Storage Space,Sump Pump,Walk-Out Access
- Number of fireplaces: 1
- Fireplace features: Family Room
Interior area
- Total structure area: 4,616
- Total interior livable area: 4,616 sqft
- Finished area above ground: 2,308
- Finished area below ground: 1,550
Property
Parking
- Total spaces: 2
- Parking features: Attached, Concrete, Floor Drain, Garage Door Opener, Insulated Garage
- Attached garage spaces: 2
- Has uncovered spaces: Yes
- Details: Garage Dimensions (26.0 x 22.0)
Accessibility
- Accessibility features: Grab Bars In Bathroom
Features
- Levels: One
- Stories: 1
- Patio & porch: Deck, Patio
- Pool features: None
- Fencing: None
- Waterfront features: Pond
Lot
- Size: 6,534 sqft
- Dimensions: 57 x 123 x 50 x 123
- Features: Wooded
Details
- Foundation area: 2308
- Parcel number: 246750004040
- Zoning description: Residential-Single Family
Construction
Type & style
- Home type: Townhouse
- Property subtype: Townhouse Side x Side
- Attached to another structure: Yes
Materials
- Brick/Stone, Stucco, Concrete
- Roof: Age 8 Years or Less,Asphalt,Pitched
Condition
- Age of Property: 23
- New construction: No
- Year built: 2002
Utilities & green energy
- Electric: Power Company: Xcel Energy
- Gas: Natural Gas
- Sewer: City Sewer/Connected
- Water: City Water/Connected
Community & neighborhood
Location
- Region: Mendota Heights
- Subdivision: Stonebridge Of Lilydale
HOA & financial
HOA
- Has HOA: Yes
- HOA fee: $861 monthly
- Amenities included: Concrete Floors & Walls, Deck, In-Ground Sprinkler System, Patio
- Services included: Controlled Access, Lawn Care, Maintenance Grounds, Professional Mgmt, Trash, Shared Amenities
- Association name: First Service Residential
- Association phone: 952-277-2700
Other
Other facts
- Road surface type: Paved
Price history
| Date | Event | Price |
|---|---|---|
| 8/13/2025 | Sold | $895,000$194/sqft |
Source: | ||
| 7/11/2025 | Pending sale | $895,000$194/sqft |
Source: | ||
| 7/2/2025 | Listing removed | $895,000$194/sqft |
Source: | ||
| 6/24/2025 | Price change | $895,000-2.2%$194/sqft |
Source: | ||
| 6/17/2025 | Price change | $915,000-3.7%$198/sqft |
Source: | ||
Public tax history
| Year | Property taxes | Tax assessment |
|---|---|---|
| 2024 | $9,302 +7% | $982,700 -0.7% |
| 2023 | $8,694 +18.6% | $990,100 +11.1% |
| 2022 | $7,332 +3.5% | $891,300 +14% |
Find assessor info on the county website
Neighborhood: 55118
Nearby schools
GreatSchools rating
- 7/10Mendota Elementary SchoolGrades: PK-4Distance: 1.1 mi
- 6/10Friendly Hills Middle SchoolGrades: 5-8Distance: 2.5 mi
- 6/10Two Rivers High SchoolGrades: 9-12Distance: 1.9 mi
Get a cash offer in 3 minutes
Find out how much your home could sell for in as little as 3 minutes with a no-obligation cash offer.
Estimated market value$892,900
Get a cash offer in 3 minutes
Find out how much your home could sell for in as little as 3 minutes with a no-obligation cash offer.
Estimated market value
$892,900

