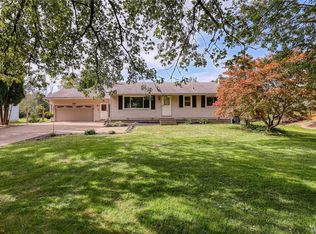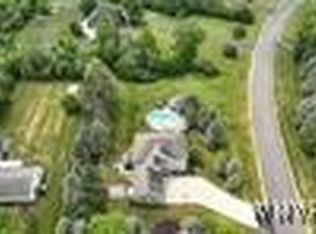Closed
$350,000
130 Winspear Rd, Elma, NY 14059
3beds
1,372sqft
Single Family Residence
Built in 1973
0.53 Acres Lot
$357,500 Zestimate®
$255/sqft
$2,064 Estimated rent
Home value
$357,500
$340,000 - $379,000
$2,064/mo
Zestimate® history
Loading...
Owner options
Explore your selling options
What's special
Welcome to 130 Winspear Rd. located in sought after town of Elma. Well maintained Ranch on a large lot. Bright spacious living room with refinished hardwood floors, 3 nice size bedrooms with hardwood floor. New trim throughout home. Both full bath & half bath has been remodeled. Large eat in kitchen with updated appliances-2023- all stay as is.Free standing white cabinets in kitchen stay.Two entry halls,one to kick off the shoes,the other has skylight and large closet/pantry. Now lets set down to the family room off the kitchen, freshly painted, new flooring, sliding glass doors to new concrete patio. New privacy fence with chainlink fencing (2024) in the back to watch the wildlife. Attached 2 car garage with two new garage doors-2023, also leads to patio. Some new windows, plumbing,septic 2021,furnace/AC, HWT 2021.Washer & dryer will also stay as is. Large open freshly painted basement with so many possibilities! Convenient location to rt 400, shopping, restaurants. Comfort control energy saving wifi smart thermostate.Google front doorbell. Any and all offers due 6/3/25 by 12pm
Zillow last checked: 8 hours ago
Listing updated: August 13, 2025 at 10:13am
Listed by:
Sandra Kay Wirth 716-866-1222,
WNY Metro Sandra Lee Wirth
Bought with:
Kristi Curtis Kaczorowski, 10401297702
MJ Peterson Real Estate Inc.
Source: NYSAMLSs,MLS#: B1609643 Originating MLS: Buffalo
Originating MLS: Buffalo
Facts & features
Interior
Bedrooms & bathrooms
- Bedrooms: 3
- Bathrooms: 2
- Full bathrooms: 1
- 1/2 bathrooms: 1
- Main level bathrooms: 2
- Main level bedrooms: 3
Bedroom 1
- Level: First
- Dimensions: 13.00 x 13.00
Bedroom 1
- Level: First
- Dimensions: 13.00 x 13.00
Bedroom 2
- Level: First
- Dimensions: 12.00 x 11.00
Bedroom 2
- Level: First
- Dimensions: 12.00 x 11.00
Bedroom 3
- Level: First
- Dimensions: 10.00 x 10.00
Bedroom 3
- Level: First
- Dimensions: 10.00 x 10.00
Family room
- Level: First
- Dimensions: 20.00 x 13.00
Family room
- Level: First
- Dimensions: 20.00 x 13.00
Kitchen
- Level: First
- Dimensions: 15.00 x 13.00
Kitchen
- Level: First
- Dimensions: 15.00 x 13.00
Living room
- Level: First
- Dimensions: 20.00 x 13.00
Living room
- Level: First
- Dimensions: 20.00 x 13.00
Heating
- Gas, Forced Air
Cooling
- Central Air
Appliances
- Included: Appliances Negotiable, Dryer, Dishwasher, Free-Standing Range, Gas Water Heater, Microwave, Oven, Refrigerator, Washer
- Laundry: In Basement
Features
- Ceiling Fan(s), Cathedral Ceiling(s), Entrance Foyer, Eat-in Kitchen, Separate/Formal Living Room, Sliding Glass Door(s), Skylights, Main Level Primary
- Flooring: Hardwood, Laminate, Varies
- Doors: Sliding Doors
- Windows: Skylight(s)
- Basement: Full,Sump Pump
- Has fireplace: No
Interior area
- Total structure area: 1,372
- Total interior livable area: 1,372 sqft
Property
Parking
- Total spaces: 2
- Parking features: Attached, Garage
- Attached garage spaces: 2
Features
- Levels: One
- Stories: 1
- Patio & porch: Patio
- Exterior features: Concrete Driveway, Fully Fenced, Patio
- Fencing: Full
Lot
- Size: 0.53 Acres
- Dimensions: 100 x 233
- Features: Rectangular, Rectangular Lot, Residential Lot
Details
- Parcel number: 1442001360000001018000
- Special conditions: Standard
Construction
Type & style
- Home type: SingleFamily
- Architectural style: Ranch
- Property subtype: Single Family Residence
Materials
- Vinyl Siding, Copper Plumbing, PEX Plumbing
- Foundation: Block
Condition
- Resale
- Year built: 1973
Utilities & green energy
- Electric: Circuit Breakers
- Sewer: Septic Tank
- Water: Connected, Public
- Utilities for property: Water Connected
Community & neighborhood
Location
- Region: Elma
- Subdivision: Buffalo Crk Reservation
Other
Other facts
- Listing terms: Cash,Conventional
Price history
| Date | Event | Price |
|---|---|---|
| 7/25/2025 | Sold | $350,000+5.1%$255/sqft |
Source: | ||
| 6/9/2025 | Pending sale | $332,900$243/sqft |
Source: | ||
| 5/27/2025 | Listed for sale | $332,900+16.8%$243/sqft |
Source: | ||
| 5/23/2022 | Sold | $285,000+9.7%$208/sqft |
Source: | ||
| 3/14/2022 | Pending sale | $259,900$189/sqft |
Source: | ||
Public tax history
| Year | Property taxes | Tax assessment |
|---|---|---|
| 2024 | -- | $6,700 |
| 2023 | -- | $6,700 |
| 2022 | -- | $6,700 |
Find assessor info on the county website
Neighborhood: 14059
Nearby schools
GreatSchools rating
- 8/10Elma Primary SchoolGrades: K-4Distance: 2.1 mi
- 5/10Iroquois Middle SchoolGrades: 6-8Distance: 3.9 mi
- 8/10Iroquois Senior High SchoolGrades: 9-12Distance: 3.9 mi
Schools provided by the listing agent
- Middle: Iroquois Middle
- High: Iroquois Senior High
- District: Iroquois
Source: NYSAMLSs. This data may not be complete. We recommend contacting the local school district to confirm school assignments for this home.

