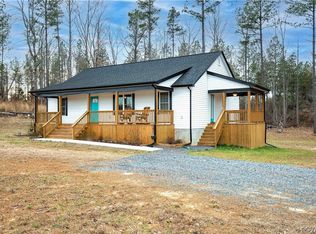Country Living at its finest! This is your chance to live in a charming log cabin on acreage with a pond, lap pool, multiple outbuildings and fenced areas for livestock! Hidden away on 12.87 acres and enveloped by mature trees, this custom built home offers 2495 sq ft of living space with vaulted & beamed ceilings, two stone fireplaces and random width wood flooring. The inviting front porch and metal roof set the tone; you will love the warmth and comfort of this home! The great room greets you with soaring ceilings, beautiful beams, an overlooking 2nd floor loft & stone fireplace with Vermont Castings wood stove. The open floor plan leads you to an efficiently designed kitchen with JennAir range and granite & butcher block counters. An enormous family room has a fireplace, vaulted ceiling and access to the screened porch and a large side deck. The lovely grounds are filled with established plants, mature trees, and a pond stocked with bass, brim, and catfish. Out buildings with electricity include a studio/pool house, shed, and small barn. The property offers a nice balance of open and wooded land with multiple areas already fenced. Truly, Country Living at its Best!
This property is off market, which means it's not currently listed for sale or rent on Zillow. This may be different from what's available on other websites or public sources.
