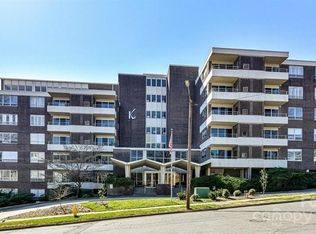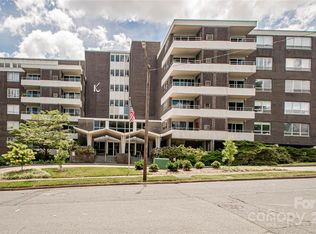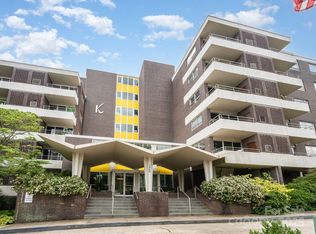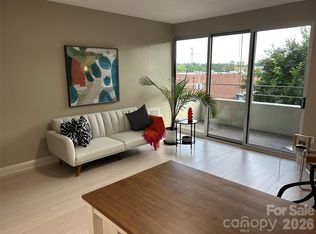Closed
$335,000
1300 Reece Rd APT 206, Charlotte, NC 28209
2beds
1,218sqft
Condominium
Built in 1965
-- sqft lot
$332,500 Zestimate®
$275/sqft
$2,087 Estimated rent
Home value
$332,500
$309,000 - $356,000
$2,087/mo
Zestimate® history
Loading...
Owner options
Explore your selling options
What's special
HOA FEE COVERS ALL PROPERTY TAXES, plus building/grounds maintenance, water, sewer, cable/wife wi-fi! Welcome to the extraordinary community known as The Kimberlee! Located between Myers Park and South Park, The Kim is technically a "stock cooperative" or "co-op". Residents each own a share of stock in the Kimberlee corporation/building/campus, but otherwise live-in and buy/sell their individual units like any other condo community (owners share one tax bill paid by the Co-op). This is a spectacular, beautifully updated two-bedroom "Big City Flat"; one-level living, with abundant natural light, gorgeous finishes/fixtures. Other amenities include outdoor pool, community garden, new fitness room, community sky room, a private bridge to Park Road Shopping, AND a Guest Suite. There is simply no comparable in-town with this location/price point!
*This unit includes a storage cage and one covered parking space*
Zillow last checked: 8 hours ago
Listing updated: August 04, 2025 at 09:49am
Listing Provided by:
Debbie Ward debbieward@hmproperties.com,
Corcoran HM Properties,
Eric Gamble,
Corcoran HM Properties
Bought with:
Beth Parker
Ivester Jackson Christie's
Source: Canopy MLS as distributed by MLS GRID,MLS#: 4270850
Facts & features
Interior
Bedrooms & bathrooms
- Bedrooms: 2
- Bathrooms: 2
- Full bathrooms: 1
- 1/2 bathrooms: 1
- Main level bedrooms: 2
Primary bedroom
- Features: En Suite Bathroom, Walk-In Closet(s)
- Level: Main
- Area: 283.61 Square Feet
- Dimensions: 15' 4" X 18' 6"
Bedroom s
- Level: Main
Bathroom full
- Level: Main
Bathroom half
- Level: Main
Kitchen
- Level: Main
Living room
- Level: Main
Heating
- Central, Electric, Heat Pump
Cooling
- Central Air, Electric, Heat Pump
Appliances
- Included: Dishwasher, Disposal, Electric Range
- Laundry: Common Area, In Hall
Features
- Breakfast Bar, Open Floorplan, Walk-In Closet(s)
- Doors: Sliding Doors
- Has basement: No
Interior area
- Total structure area: 1,218
- Total interior livable area: 1,218 sqft
- Finished area above ground: 1,218
- Finished area below ground: 0
Property
Parking
- Total spaces: 1
- Parking features: Assigned, Detached Carport
- Carport spaces: 1
Features
- Levels: 5 Story or more
- Entry location: Main
- Patio & porch: Balcony, Covered
- Exterior features: Fire Pit, Lawn Maintenance, Storage, Other - See Remarks
- Has private pool: Yes
- Pool features: Fenced, In Ground, Outdoor Pool
Lot
- Features: Wooded, Views
Details
- Parcel number: 17518102
- Zoning: N2-B
- Special conditions: Standard
Construction
Type & style
- Home type: Cooperative
- Architectural style: Modern
- Property subtype: Condominium
Materials
- Brick Full
- Foundation: Slab
- Roof: Flat
Condition
- New construction: No
- Year built: 1965
Utilities & green energy
- Sewer: Public Sewer
- Water: City
Community & neighborhood
Security
- Security features: Carbon Monoxide Detector(s), Fire Sprinkler System, Security Service, Smoke Detector(s)
Location
- Region: Charlotte
- Subdivision: The Kimberlee
HOA & financial
HOA
- Has HOA: Yes
- HOA fee: $599 monthly
- Association name: The Kimberlee
Other
Other facts
- Listing terms: Cash
- Road surface type: Paved
Price history
| Date | Event | Price |
|---|---|---|
| 8/1/2025 | Sold | $335,000-4.1%$275/sqft |
Source: | ||
| 7/5/2025 | Pending sale | $349,500$287/sqft |
Source: | ||
| 6/17/2025 | Listed for sale | $349,500+86.4%$287/sqft |
Source: | ||
| 2/8/2021 | Sold | $187,500-13.6%$154/sqft |
Source: | ||
| 8/15/2020 | Listed for sale | $217,000$178/sqft |
Source: House Charlotte Realty #3630875 Report a problem | ||
Public tax history
Tax history is unavailable.
Neighborhood: Freedom Park
Nearby schools
GreatSchools rating
- 7/10Selwyn ElementaryGrades: K-5Distance: 0.9 mi
- 3/10Alexander Graham MiddleGrades: 6-8Distance: 1.1 mi
- 7/10Myers Park HighGrades: 9-12Distance: 1 mi
Schools provided by the listing agent
- Elementary: Selwyn
- Middle: Alexander Graham
- High: Myers Park
Source: Canopy MLS as distributed by MLS GRID. This data may not be complete. We recommend contacting the local school district to confirm school assignments for this home.

Get pre-qualified for a loan
At Zillow Home Loans, we can pre-qualify you in as little as 5 minutes with no impact to your credit score.An equal housing lender. NMLS #10287.



