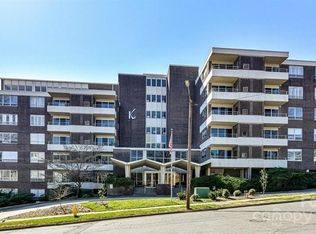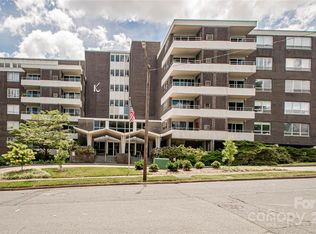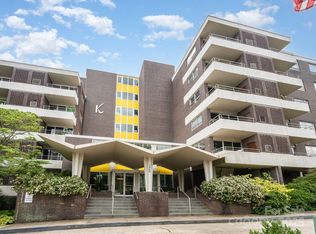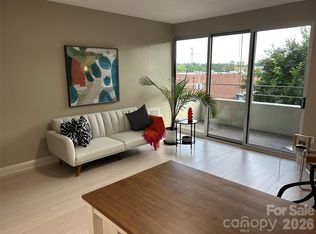Closed
$230,000
1300 Reece Rd APT G-11, Charlotte, NC 28209
1beds
774sqft
Stock Cooperative
Built in 1965
-- sqft lot
$230,200 Zestimate®
$297/sqft
$1,425 Estimated rent
Home value
$230,200
$212,000 - $251,000
$1,425/mo
Zestimate® history
Loading...
Owner options
Explore your selling options
What's special
Enjoy the comfort and convenience of this beautifully updated CO-OP unit in The Kimberlee, a Charlotte landmark listed on the National Register of Historic Places. Steps from retail, dining and the greenway, and just minutes from Uptown Charlotte, the airport, and interstate. This move-in ready gem features an updated kitchen with recessed lighting, granite countertops, stainless steel appliances, breakfast bar. In the bath the vanity and tile have been updated along w/a zero entry shower. Laminate wood floors flow throughout, and large windows fill the space w/ natural light. Enjoy the exclusivity of one of only two units with a walk-out private patio, perfect for relaxing. Community amenities include a private pedestrian bridge to Park Rd Shopping center, gym, swimming pool, green space, the Sky View room w/library, visitor guest suite, storage, and secure building access w/elevator. Monthly dues are inclusive of property taxes, internet, cable, water, trash and ample parking.
Zillow last checked: 8 hours ago
Listing updated: July 31, 2024 at 09:41am
Listing Provided by:
Elaine Fagan elaine@nestlewoodrealty.com,
Nestlewood Realty, LLC
Bought with:
Suzy Hubbell
Dickens Mitchener & Associates Inc
Source: Canopy MLS as distributed by MLS GRID,MLS#: 4145987
Facts & features
Interior
Bedrooms & bathrooms
- Bedrooms: 1
- Bathrooms: 1
- Full bathrooms: 1
- Main level bedrooms: 1
Primary bedroom
- Level: Main
Bathroom full
- Level: Main
Kitchen
- Level: Main
Living room
- Level: Main
Heating
- Heat Pump
Cooling
- Central Air
Appliances
- Included: Dishwasher, Disposal, Electric Range, Microwave, Refrigerator
- Laundry: Common Area, Multiple Locations
Features
- Open Floorplan
- Flooring: Laminate
- Has basement: No
Interior area
- Total structure area: 774
- Total interior livable area: 774 sqft
- Finished area above ground: 774
- Finished area below ground: 0
Property
Parking
- Parking features: Parking Lot
Accessibility
- Accessibility features: Two or More Access Exits, Accessible Elevator Installed
Features
- Levels: One
- Stories: 1
- Entry location: Lower
- Patio & porch: Patio
- Exterior features: Elevator, Storage
- Pool features: Community
Details
- Parcel number: 17518102
- Zoning: R22MF
- Special conditions: Standard
Construction
Type & style
- Home type: Cooperative
- Architectural style: Modern
- Property subtype: Stock Cooperative
Materials
- Brick Full
- Foundation: Slab
- Roof: Other - See Remarks
Condition
- New construction: No
- Year built: 1965
Utilities & green energy
- Sewer: Public Sewer
- Water: City
- Utilities for property: Electricity Connected, Wired Internet Available
Community & neighborhood
Community
- Community features: Elevator
Location
- Region: Charlotte
- Subdivision: Myers Park
HOA & financial
HOA
- Has HOA: Yes
- HOA fee: $463 monthly
- Association name: The Kimberly Inc
Other
Other facts
- Listing terms: Cash
- Road surface type: Asphalt, Paved
Price history
| Date | Event | Price |
|---|---|---|
| 7/29/2024 | Sold | $230,000-4%$297/sqft |
Source: | ||
| 6/1/2024 | Listed for sale | $239,500+20.4%$309/sqft |
Source: | ||
| 6/15/2023 | Sold | $199,000-4.8%$257/sqft |
Source: | ||
| 3/8/2023 | Listed for sale | $209,000+221.5%$270/sqft |
Source: | ||
| 12/17/2015 | Sold | $65,000$84/sqft |
Source: | ||
Public tax history
Tax history is unavailable.
Neighborhood: Freedom Park
Nearby schools
GreatSchools rating
- 7/10Selwyn ElementaryGrades: K-5Distance: 0.9 mi
- 3/10Alexander Graham MiddleGrades: 6-8Distance: 1.1 mi
- 7/10Myers Park HighGrades: 9-12Distance: 1 mi
Schools provided by the listing agent
- Elementary: Selwyn
- Middle: Alexander Graham
- High: Myers Park
Source: Canopy MLS as distributed by MLS GRID. This data may not be complete. We recommend contacting the local school district to confirm school assignments for this home.

Get pre-qualified for a loan
At Zillow Home Loans, we can pre-qualify you in as little as 5 minutes with no impact to your credit score.An equal housing lender. NMLS #10287.



