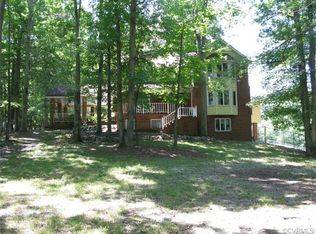Sold for $420,000
$420,000
1300 Ruffin Mill Rd, South Chesterfield, VA 23834
4beds
3,989sqft
Single Family Residence
Built in 1981
5.16 Acres Lot
$541,100 Zestimate®
$105/sqft
$3,314 Estimated rent
Home value
$541,100
$503,000 - $579,000
$3,314/mo
Zestimate® history
Loading...
Owner options
Explore your selling options
What's special
Incredible Opportunity to own over 3,200 sq ft and over 5 acres in Chesterfield County, convenient to I-95 and Route 10. No HOA restrictions! This home features a 1st floor primary suite, large eat in kitchen with plenty of cabinets and storage, and large family room with architectural beams and a stone fireplace. It is easy to imagine entertaining large gatherings with the abundance of space. The second floor features three large bedrooms with oversized closets for storage. There is also access from the hallway to the 2nd floor exterior porch for enjoying the outdoors. Large basement includes powder room, and option for a 5th bedroom with additional rooms for living space and storage. Exterior door from basement could allow this to be a wonderful separate in-law area.
Property also features a large circular driveway with an oversized 3 car detached garage and workshop that any hobbyist will love. Additional out buildings on the property for extra storage needs.
Come enjoy solitude on 5 acres close to everything. Schedule your showing today. This property will not last long!
Zillow last checked: 8 hours ago
Listing updated: March 13, 2025 at 12:34pm
Listed by:
Chris Rouse 804-212-4071,
BHG Base Camp
Bought with:
Elmer Diaz, 0225095371
Cowan Realty LLC
Melissa Pelaez Tujt, 0225229493
Cowan Realty LLC
Source: CVRMLS,MLS#: 2231913 Originating MLS: Central Virginia Regional MLS
Originating MLS: Central Virginia Regional MLS
Facts & features
Interior
Bedrooms & bathrooms
- Bedrooms: 4
- Bathrooms: 4
- Full bathrooms: 3
- 1/2 bathrooms: 1
Primary bedroom
- Level: First
- Dimensions: 17.23 x 13.45
Bedroom 2
- Level: Second
- Dimensions: 16.8 x 13.5
Bedroom 3
- Level: Second
- Dimensions: 15.1 x 11.5
Bedroom 4
- Level: Second
- Dimensions: 13.2 x 12.8
Family room
- Level: First
- Dimensions: 21.0 x 13.0
Other
- Description: Shower
- Level: First
Other
- Description: Tub & Shower
- Level: Second
Other
- Description: Shower
- Level: Basement
Half bath
- Level: Basement
Half bath
- Level: First
Kitchen
- Level: First
- Dimensions: 11.44 x 24.38
Heating
- Electric, Zoned
Cooling
- Zoned
Appliances
- Included: Dishwasher, Electric Cooking, Electric Water Heater, Refrigerator
- Laundry: Washer Hookup, Dryer Hookup
Features
- Beamed Ceilings, Bedroom on Main Level, Breakfast Area, Bay Window, Fireplace, Hot Tub/Spa, Laminate Counters, Main Level Primary
- Flooring: Concrete, Partially Carpeted, Wood
- Basement: Heated,Partially Finished,Walk-Out Access,Sump Pump
- Attic: Pull Down Stairs
- Number of fireplaces: 1
- Fireplace features: Wood Burning
Interior area
- Total interior livable area: 3,989 sqft
- Finished area above ground: 3,252
- Finished area below ground: 737
Property
Parking
- Total spaces: 3
- Parking features: Circular Driveway, Direct Access, Driveway, Detached, Garage, Oversized, Paved, Workshop in Garage
- Garage spaces: 3
- Has uncovered spaces: Yes
Features
- Patio & porch: Balcony, Front Porch, Porch
- Exterior features: Porch, Storage, Shed, Paved Driveway
- Pool features: None
- Has spa: Yes
- Spa features: Hot Tub
- Fencing: None
Lot
- Size: 5.16 Acres
- Features: Level
- Topography: Level
Details
- Additional structures: Barn(s), Garage(s)
- Parcel number: 809639779300000
- Zoning description: R15
Construction
Type & style
- Home type: SingleFamily
- Architectural style: Saltbox
- Property subtype: Single Family Residence
Materials
- Brick, Block
- Roof: Shingle
Condition
- Resale
- New construction: No
- Year built: 1981
Utilities & green energy
- Sewer: Septic Tank
- Water: Well
Community & neighborhood
Location
- Region: South Chesterfield
- Subdivision: None
Other
Other facts
- Ownership: Individuals
- Ownership type: Sole Proprietor
Price history
| Date | Event | Price |
|---|---|---|
| 4/14/2023 | Sold | $420,000-6.7%$105/sqft |
Source: | ||
| 2/18/2023 | Pending sale | $450,000$113/sqft |
Source: | ||
| 12/26/2022 | Listed for sale | $450,000+174.4%$113/sqft |
Source: | ||
| 4/8/1998 | Sold | $164,000$41/sqft |
Source: Public Record Report a problem | ||
Public tax history
| Year | Property taxes | Tax assessment |
|---|---|---|
| 2025 | $4,126 +3% | $463,600 +4.2% |
| 2024 | $4,006 +7% | $445,100 +8.2% |
| 2023 | $3,744 +4.6% | $411,400 +5.7% |
Find assessor info on the county website
Neighborhood: 23834
Nearby schools
GreatSchools rating
- 5/10Marguerite F Christian Elementary SchoolGrades: PK-5Distance: 0.9 mi
- 5/10Elizabeth Davis Middle SchoolGrades: 6-8Distance: 2.4 mi
- 4/10Thomas Dale High SchoolGrades: 9-12Distance: 4.7 mi
Schools provided by the listing agent
- Elementary: Marguerite Christian
- Middle: Elizabeth Davis
- High: Thomas Dale
Source: CVRMLS. This data may not be complete. We recommend contacting the local school district to confirm school assignments for this home.
Get a cash offer in 3 minutes
Find out how much your home could sell for in as little as 3 minutes with a no-obligation cash offer.
Estimated market value$541,100
Get a cash offer in 3 minutes
Find out how much your home could sell for in as little as 3 minutes with a no-obligation cash offer.
Estimated market value
$541,100
