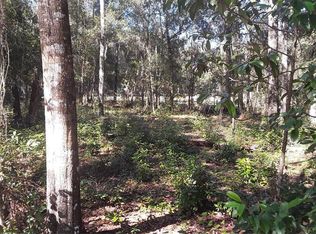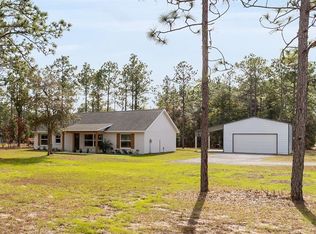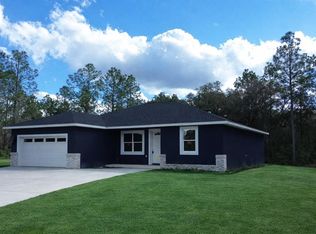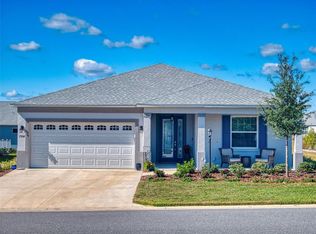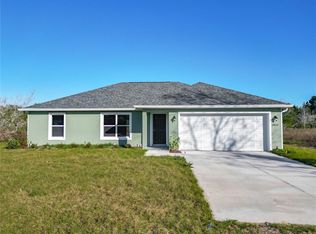Under Construction. Under Construction – New Home |Near W.E.C - No HOA | 1.49-Acre. This exceptional new home offers premium upgrades throughout, all included in the price. Designed with high ceilings, 8-foot doors, and an open, elegant floor plan. The gourmet kitchen features quartz countertops, a large island, stainless steel appliances, and 42-inch soft-close cabinetry. Expansive bedrooms, abundant closet space, and refined bathrooms with linen closets add comfort and functionality. Enjoy outdoor living on the welcoming front porch and the oversized rear concrete slab extending the full length of the home. Two-car garage with openers. Ideal for buyers seeking space, quality construction, and freedom—don’t miss this opportunity. SELLER IS A LICENSED BK IN FLORIDA, and will assist with closing costs.
New construction
$469,900
13005 SW 62nd Street Rd, Ocala, FL 34481
3beds
1,772sqft
Est.:
Single Family Residence
Built in 2025
1.49 Acres Lot
$463,700 Zestimate®
$265/sqft
$-- HOA
What's special
Large islandExpansive bedroomsAbundant closet spaceQuartz countertopsHigh ceilingsOpen elegant floor planWelcoming front porch
- 14 days |
- 468 |
- 22 |
Zillow last checked: 8 hours ago
Listing updated: January 17, 2026 at 11:27am
Listing Provided by:
Paola Sharkey 561-856-3585,
MARTY & HUGGINS REALTY 352-230-6006,
Roberto Gonzalez 352-282-7103,
MARTY & HUGGINS REALTY
Source: Stellar MLS,MLS#: OM716203 Originating MLS: Ocala - Marion
Originating MLS: Ocala - Marion

Tour with a local agent
Facts & features
Interior
Bedrooms & bathrooms
- Bedrooms: 3
- Bathrooms: 2
- Full bathrooms: 2
Primary bedroom
- Features: Walk-In Closet(s)
- Level: First
- Area: 238.28 Square Feet
- Dimensions: 16.1x14.8
Bathroom 1
- Features: Built-in Closet
- Level: First
- Area: 269.28 Square Feet
- Dimensions: 14.4x18.7
Kitchen
- Features: No Closet
- Level: First
- Area: 238.28 Square Feet
- Dimensions: 16.1x14.8
Living room
- Features: No Closet
- Level: First
- Area: 170.1 Square Feet
- Dimensions: 12.6x13.5
Heating
- Electric
Cooling
- Central Air
Appliances
- Included: Cooktop, Dishwasher, Electric Water Heater, Microwave, Range, Refrigerator
- Laundry: Laundry Room
Features
- Ceiling Fan(s), Kitchen/Family Room Combo, Living Room/Dining Room Combo, Thermostat, Walk-In Closet(s)
- Flooring: Epoxy, Luxury Vinyl
- Has fireplace: No
Interior area
- Total structure area: 2,292
- Total interior livable area: 1,772 sqft
Video & virtual tour
Property
Parking
- Total spaces: 2
- Parking features: Garage
- Garage spaces: 2
Features
- Levels: One
- Stories: 1
- Exterior features: Irrigation System
Lot
- Size: 1.49 Acres
- Dimensions: 199 x 326
Details
- Parcel number: 3494123004
- Zoning: R1
- Special conditions: None
Construction
Type & style
- Home type: SingleFamily
- Property subtype: Single Family Residence
Materials
- Concrete, Stucco
- Foundation: Slab
- Roof: Shingle
Condition
- Under Construction
- New construction: Yes
- Year built: 2025
Details
- Builder model: BARCELONA
- Builder name: MEDALLION CUSTOM BUILDERS , INC
Utilities & green energy
- Sewer: Septic Tank
- Water: Well
- Utilities for property: Electricity Connected, Water Connected
Community & HOA
Community
- Subdivision: ROLLING HILLS UN FOUR
HOA
- Has HOA: No
- Pet fee: $0 monthly
Location
- Region: Ocala
Financial & listing details
- Price per square foot: $265/sqft
- Tax assessed value: $37,548
- Annual tax amount: $1,095
- Date on market: 1/9/2026
- Cumulative days on market: 194 days
- Listing terms: Cash,Conventional,FHA
- Ownership: Fee Simple
- Total actual rent: 0
- Electric utility on property: Yes
- Road surface type: Asphalt
Estimated market value
$463,700
$441,000 - $487,000
$2,329/mo
Price history
Price history
| Date | Event | Price |
|---|---|---|
| 1/9/2026 | Listed for sale | $469,900-2.1%$265/sqft |
Source: | ||
| 12/7/2025 | Listing removed | $479,900$271/sqft |
Source: | ||
| 6/9/2025 | Listed for sale | $479,900+305.7%$271/sqft |
Source: | ||
| 1/26/2024 | Sold | $118,300$67/sqft |
Source: Public Record Report a problem | ||
Public tax history
Public tax history
| Year | Property taxes | Tax assessment |
|---|---|---|
| 2024 | $612 +80.7% | $37,548 +218.3% |
| 2023 | $339 +24.6% | $11,798 +10% |
| 2022 | $272 +36.4% | $10,725 +10% |
Find assessor info on the county website
BuyAbility℠ payment
Est. payment
$3,079/mo
Principal & interest
$2281
Property taxes
$634
Home insurance
$164
Climate risks
Neighborhood: 34481
Nearby schools
GreatSchools rating
- 5/10Dunnellon Elementary SchoolGrades: PK-5Distance: 6.1 mi
- 4/10Dunnellon Middle SchoolGrades: 6-8Distance: 9.5 mi
- 2/10Dunnellon High SchoolGrades: 9-12Distance: 5.8 mi
