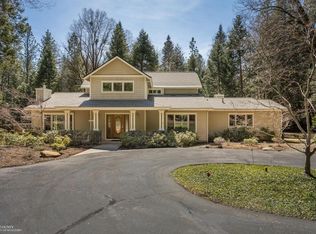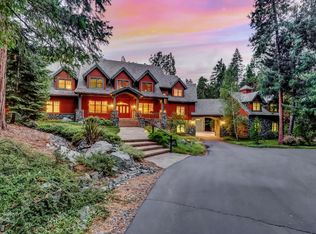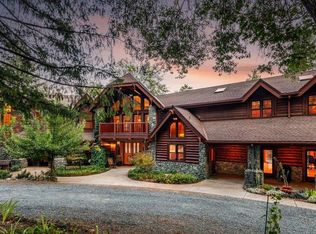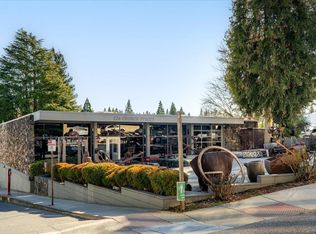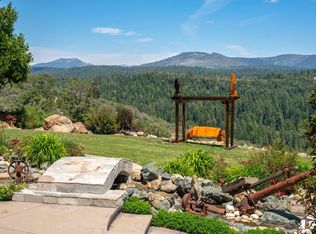Behold a residence of extraordinary distinctionfar more than a home, it is the pinnacle of elegance and refinement. Poised in the majestic Sierra Nevadas, just minutes from the historic charm of Nevada City and Grass Valley, this French Country manor offers a lifestyle where luxury and nature unite in timeless harmony. Set on 2.3 private acres, the 5,000 sq ft estate, 7,000 sq ft under roof (per seller) showcases 4 expansive bedrooms, 7 beautifully appointed baths, and every amenity designed for comfort and sophistication. A grand 4-car garage with 3 carport spaces and wrought iron gates set the tone of arrival. The grounds feature a timber-framed gazebo with firepit, a serene 25,000-gallon koi pond, and a cascading waterfall with an additional koi pond at the entry. Bevelo natural gas lanterns cast a warm glow, while two fireplaces indoors and three outdoor firepits invite year-round enjoyment. Entertain in the opulent lounge and full bar, or retreat to the private home theater for cinematic indulgence. This is more than a residenceit is a legacy estate, a sanctuary of beauty, and a masterpiece of enduring luxury.
Active
Price cut: $500K (11/3)
$3,999,999
13027 Robin Rd, Nevada City, CA 95959
4beds
5,000sqft
Est.:
Single Family Residence
Built in 2004
2.31 Acres Lot
$-- Zestimate®
$800/sqft
$-- HOA
What's special
Cascading waterfallFrench country manorPrivate home theaterFireplaces indoorsPrivate acresBeautifully appointed bathsExpansive bedrooms
- 263 days |
- 1,081 |
- 45 |
Zillow last checked: 8 hours ago
Listing updated: January 12, 2026 at 11:02am
Listed by:
Rob Wiley DRE #01141360 916-730-7016,
Nick Sadek Sotheby's International Realty,
Eva Wiley DRE #01321360 916-284-2899,
Nick Sadek Sotheby's International Realty
Source: MetroList Services of CA,MLS#: 225060342Originating MLS: MetroList Services, Inc.
Tour with a local agent
Facts & features
Interior
Bedrooms & bathrooms
- Bedrooms: 4
- Bathrooms: 7
- Full bathrooms: 5
- Partial bathrooms: 2
Rooms
- Room types: Master Bathroom, Master Bedroom, Bonus Room, Dining Room, Game Room, Storage, Home Theater, Kitchen, Laundry, Living Room
Primary bedroom
- Features: Closet, Ground Floor, Walk-In Closet, Outside Access, Sitting Area
Primary bathroom
- Features: Double Vanity, Sitting Area, Soaking Tub, Steam, Stone, Walk-In Closet(s), Window
Dining room
- Features: Formal Room, Bar
Kitchen
- Features: Pantry Closet, Granite Counters, Island w/Sink
Heating
- Central, Natural Gas, Oil
Cooling
- Ceiling Fan(s), Central Air, Whole House Fan, Multi Units, Zoned
Appliances
- Included: Built-In Electric Oven, Built-In Refrigerator, Trash Compactor, Dishwasher, Disposal, Microwave, Electric Cooktop
- Laundry: Laundry Room, Cabinets, Ground Floor, Inside Room
Features
- Flooring: Carpet, Slate, Stamped, Tile, Marble, Wood
- Number of fireplaces: 2
- Fireplace features: Master Bedroom, Den, Outside, Gas Log
Interior area
- Total interior livable area: 5,000 sqft
Property
Parking
- Total spaces: 7
- Parking features: Assigned, Covered, Enclosed, Garage Door Opener, Guest, Gated, Driveway
- Garage spaces: 4
- Carport spaces: 3
- Has uncovered spaces: Yes
Features
- Stories: 2
- Exterior features: Balcony, Covered Courtyard, Fire Pit
- Fencing: Back Yard,Fenced,Front Yard,Gated Driveway/Sidewalks
- Waterfront features: Pond
Lot
- Size: 2.31 Acres
- Features: Auto Sprinkler F&R, Court, Cul-De-Sac, Private, Dead End, Secluded, Landscape Back, Landscape Front
Details
- Additional structures: Pergola, Gazebo, Shed(s), Storage, Outbuilding
- Parcel number: 037340053000
- Zoning description: R1-3
- Special conditions: Standard
- Other equipment: Home Theater, Networked
Construction
Type & style
- Home type: SingleFamily
- Architectural style: French,French Normandy,Contemporary,Cottage,Craftsman
- Property subtype: Single Family Residence
Materials
- Shingle Siding, Stone, Frame, Wood, Wood Siding
- Foundation: Raised, Slab
- Roof: Composition,Tar/Gravel
Condition
- Year built: 2004
Utilities & green energy
- Sewer: Septic System
- Water: Well
- Utilities for property: Electric, Underground Utilities, Natural Gas Connected
Community & HOA
Location
- Region: Nevada City
Financial & listing details
- Price per square foot: $800/sqft
- Tax assessed value: $1,326,500
- Annual tax amount: $14,069
- Price range: $4M - $4M
- Date on market: 5/9/2025
- Road surface type: Asphalt
Estimated market value
Not available
Estimated sales range
Not available
$5,210/mo
Price history
Price history
| Date | Event | Price |
|---|---|---|
| 11/3/2025 | Price change | $3,999,999-11.1%$800/sqft |
Source: MetroList Services of CA #225060342 Report a problem | ||
| 5/9/2025 | Price change | $4,499,999-10%$900/sqft |
Source: MetroList Services of CA #225060342 Report a problem | ||
| 2/2/2025 | Listed for sale | $4,999,990+0%$1,000/sqft |
Source: MetroList Services of CA #225012495 Report a problem | ||
| 1/2/2025 | Listing removed | $4,999,950$1,000/sqft |
Source: MetroList Services of CA #224106730 Report a problem | ||
| 9/23/2024 | Listed for sale | $4,999,950-9.1%$1,000/sqft |
Source: MetroList Services of CA #224106730 Report a problem | ||
Public tax history
Public tax history
| Year | Property taxes | Tax assessment |
|---|---|---|
| 2025 | $14,069 +2.2% | $1,326,500 +2% |
| 2024 | $13,764 +1.9% | $1,300,491 +2% |
| 2023 | $13,502 +2.1% | $1,274,992 +2% |
Find assessor info on the county website
BuyAbility℠ payment
Est. payment
$24,497/mo
Principal & interest
$19597
Property taxes
$3500
Home insurance
$1400
Climate risks
Neighborhood: 95959
Nearby schools
GreatSchools rating
- 7/10Deer Creek Elementary SchoolGrades: K-3Distance: 2.7 mi
- 6/10Seven Hills Intermediate SchoolGrades: 4-8Distance: 2.8 mi
- 7/10Nevada Union High SchoolGrades: 9-12Distance: 4 mi
- Loading
- Loading
