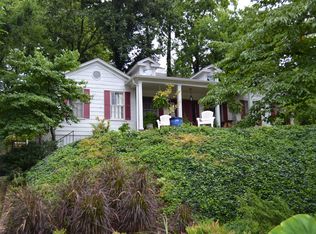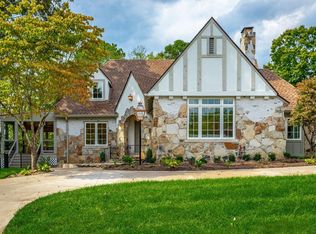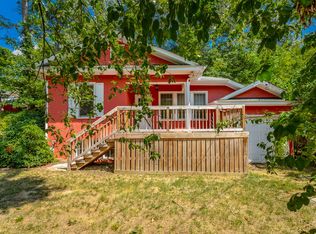Sold for $540,000
$540,000
1303 Riverview Rd, Chattanooga, TN 37405
2beds
1,312sqft
Single Family Residence
Built in 1954
0.28 Acres Lot
$306,400 Zestimate®
$412/sqft
$2,219 Estimated rent
Home value
$306,400
Estimated sales range
Not available
$2,219/mo
Zestimate® history
Loading...
Owner options
Explore your selling options
What's special
RIVERVIEW - Now is your chance to buy a unique property on Riverview Road within walking distance to the Chattanooga Golf & Country Club, Riverview Park, Tremont Tavern & Il Primo. With other homes on this exclusive street valued between $1-3 Million, this house affords the charm and appeal of a carriage house with the option to expand. Not ready for a condominium & HOA fees? This bungalow sits on a lot with ample room for an addition with 170 feet of front footage. The house has 2-3 bedrooms, 2 marble baths, retro kitchen with stainless appliances and cherry countertops, hardwood floors, living room and dining room with 8'' thick crown molding detail and a cozy sunroom. One bedroom (or office) and bathroom is in the lower level.
Zillow last checked: 8 hours ago
Listing updated: September 08, 2024 at 07:55am
Listed by:
Brenda B Purcell 423-322-0011,
RE/MAX Renaissance Realtors,
Mike Purcell 423-635-2146,
RE/MAX Renaissance Realtors
Bought with:
Nathan T Walldorf, 296565
The Group Real Estate Brokerage
Source: Greater Chattanooga Realtors,MLS#: 1391015
Facts & features
Interior
Bedrooms & bathrooms
- Bedrooms: 2
- Bathrooms: 2
- Full bathrooms: 2
Heating
- Central, Natural Gas
Cooling
- Central Air, Electric
Appliances
- Included: Disposal, Dishwasher, Free-Standing Electric Range, Microwave, Refrigerator
- Laundry: Laundry Closet, Electric Dryer Hookup, Gas Dryer Hookup, Washer Hookup
Features
- Eat-in Kitchen, Open Floorplan, Primary Downstairs
- Flooring: Hardwood, Tile
- Windows: Insulated Windows
- Basement: Finished,Partial
- Has fireplace: No
Interior area
- Total structure area: 1,312
- Total interior livable area: 1,312 sqft
Property
Features
- Levels: One
- Patio & porch: Deck, Patio
Lot
- Size: 0.28 Acres
- Dimensions: 170 x 126.9
- Features: Gentle Sloping
Details
- Parcel number: 127p S 009
Construction
Type & style
- Home type: SingleFamily
- Property subtype: Single Family Residence
Materials
- Other, Shingle Siding, Fiber Cement
- Foundation: Block
- Roof: Asphalt,Shingle
Condition
- New construction: No
- Year built: 1954
Utilities & green energy
- Water: Public
- Utilities for property: Cable Available, Electricity Available, Phone Available, Sewer Connected
Community & neighborhood
Community
- Community features: None
Location
- Region: Chattanooga
- Subdivision: None
Other
Other facts
- Listing terms: Cash,Conventional,Owner May Carry
Price history
| Date | Event | Price |
|---|---|---|
| 2/3/2026 | Listing removed | $2,095,000$1,597/sqft |
Source: Greater Chattanooga Realtors #1518960 Report a problem | ||
| 11/19/2025 | Price change | $2,095,000-0.1%$1,597/sqft |
Source: Greater Chattanooga Realtors #1518960 Report a problem | ||
| 10/10/2025 | Price change | $2,097,000-2.4%$1,598/sqft |
Source: Greater Chattanooga Realtors #1518960 Report a problem | ||
| 9/26/2025 | Price change | $2,149,000-0.8%$1,638/sqft |
Source: Greater Chattanooga Realtors #1518960 Report a problem | ||
| 9/9/2025 | Price change | $2,166,000-2.7%$1,651/sqft |
Source: Greater Chattanooga Realtors #1518960 Report a problem | ||
Public tax history
| Year | Property taxes | Tax assessment |
|---|---|---|
| 2024 | $2,022 | $90,375 |
| 2023 | $2,022 | $90,375 |
| 2022 | $2,022 | $90,375 |
Find assessor info on the county website
Neighborhood: Riverview
Nearby schools
GreatSchools rating
- 7/10Normal Park Museum Magnet SchoolGrades: PK-8Distance: 0.8 mi
- 5/10Red Bank High SchoolGrades: 9-12Distance: 3.4 mi
Schools provided by the listing agent
- Elementary: Normal Park Elementary
- Middle: Normal Park Upper
- High: Red Bank High School
Source: Greater Chattanooga Realtors. This data may not be complete. We recommend contacting the local school district to confirm school assignments for this home.
Get a cash offer in 3 minutes
Find out how much your home could sell for in as little as 3 minutes with a no-obligation cash offer.
Estimated market value$306,400
Get a cash offer in 3 minutes
Find out how much your home could sell for in as little as 3 minutes with a no-obligation cash offer.
Estimated market value
$306,400


