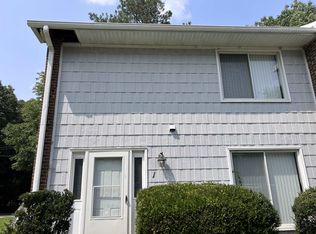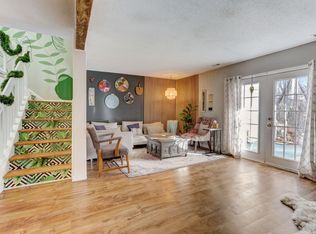Sold for $305,000
$305,000
1304 Seaton Rd, Durham, NC 27713
3beds
1,656sqft
Townhouse, Residential
Built in 1973
1,306.8 Square Feet Lot
$-- Zestimate®
$184/sqft
$1,767 Estimated rent
Home value
Not available
Estimated sales range
Not available
$1,767/mo
Zestimate® history
Loading...
Owner options
Explore your selling options
What's special
Newly renovate home from the foundation up! This lovely 3 bedroom/2.5 Bath townhome is in desirable Parkwood Neighborhood. ALL BRAND NEW WINDOWS and SLIDING DOOR! Totally new kitchen includes Range, Dishwasher, Garbage Disposal, Cabinetry, and lighting with adjoining dining or office space. New Large Hot Water heater! New LVP Flooring, Carpet, Paint, Smooth Ceilings to set the stage for your beautiful furnishings! Bathrooms are newly tiled walls around the bath and shower space! New cabinetry, mirrors and lighting. New Ceiling Fans in all bedrooms! 2 reserved spots in front of your unit with plenty of additional parking. Quiet neighborhood with a tree line as your rear window view!2 large storage rooms on the back deck which accesses the large green community spaces! Newly Painted Exterior of Unit! Location, Location, Location is awesome! You will have easy access to shopping and dining at Southpoint Mall, HWY 54/55, Apex, Cary, and you are on the border of Research Triangle Park!
Zillow last checked: 8 hours ago
Listing updated: October 27, 2025 at 11:29pm
Listed by:
Mark Steward 919-593-1881,
Keller Williams Realty
Bought with:
Cari O'Connell Watson, 319778
Relevate Real Estate Inc.
Source: Doorify MLS,MLS#: 2516883
Facts & features
Interior
Bedrooms & bathrooms
- Bedrooms: 3
- Bathrooms: 3
- Full bathrooms: 2
- 1/2 bathrooms: 1
Heating
- Electric, Heat Pump
Cooling
- Central Air
Appliances
- Included: Electric Water Heater
- Laundry: Main Level
Features
- Ceiling Fan(s), Dining L, Eat-in Kitchen, Entrance Foyer, High Ceilings, Smooth Ceilings, Storage
- Flooring: Carpet, Vinyl
- Has fireplace: No
Interior area
- Total structure area: 1,656
- Total interior livable area: 1,656 sqft
- Finished area above ground: 1,656
- Finished area below ground: 0
Property
Parking
- Parking features: Assigned
Features
- Levels: Two
- Stories: 2
- Patio & porch: Patio
- Has view: Yes
Lot
- Size: 1,306 sqft
Details
- Parcel number: 152096
- Zoning: RM-12
Construction
Type & style
- Home type: Townhouse
- Architectural style: Contemporary
- Property subtype: Townhouse, Residential
Materials
- Masonite
- Foundation: Slab
Condition
- New construction: No
- Year built: 1973
Community & neighborhood
Community
- Community features: Street Lights
Location
- Region: Durham
- Subdivision: Parkwood Village
HOA & financial
HOA
- Has HOA: Yes
- HOA fee: $131 monthly
- Services included: Maintenance Grounds, Maintenance Structure
Other financial information
- Additional fee information: Second HOA Fee $40 Quarterly
Price history
| Date | Event | Price |
|---|---|---|
| 8/4/2023 | Sold | $305,000+1.7%$184/sqft |
Source: | ||
| 7/7/2023 | Pending sale | $300,000$181/sqft |
Source: | ||
| 6/16/2023 | Listed for sale | $300,000+152.1%$181/sqft |
Source: | ||
| 10/30/2019 | Sold | $119,000-4%$72/sqft |
Source: | ||
| 10/3/2019 | Pending sale | $123,900$75/sqft |
Source: Northside Realty Inc. #2275879 Report a problem | ||
Public tax history
| Year | Property taxes | Tax assessment |
|---|---|---|
| 2025 | $2,975 +30.3% | $300,087 +83.3% |
| 2024 | $2,283 +24.4% | $163,681 +16.9% |
| 2023 | $1,835 +2.3% | $140,076 |
Find assessor info on the county website
Neighborhood: 27713
Nearby schools
GreatSchools rating
- 2/10Parkwood ElementaryGrades: PK-5Distance: 0.4 mi
- 2/10Lowe's Grove MiddleGrades: 6-8Distance: 1.5 mi
- 2/10Hillside HighGrades: 9-12Distance: 4.2 mi
Schools provided by the listing agent
- Elementary: Durham - Parkwood
- Middle: Durham - Lowes Grove
- High: Durham - Hillside
Source: Doorify MLS. This data may not be complete. We recommend contacting the local school district to confirm school assignments for this home.
Get pre-qualified for a loan
At Zillow Home Loans, we can pre-qualify you in as little as 5 minutes with no impact to your credit score.An equal housing lender. NMLS #10287.

