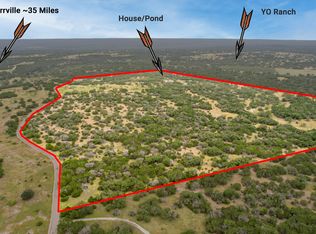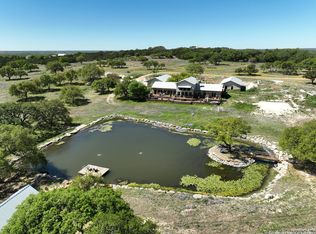Welcome to Yates Ranch, a 121-acre turnkey Hill Country escape designed for comfort, recreation, and outdoor adventure. The main lodge features 5 spacious bedrooms, 4 baths, 2 living areas, a formal dining room, and an indoor hot tub room. Entertain with ease in the upstairs game loft outfitted with a bar, pool table, poker table, and ping pong. Rocking chair porches overlook native oaks and a fully stocked, concrete-lined pond perfect for fishing or swimming. A separate guest cabin offers additional sleeping space. The oversized 3-car garage with workshop provides room for ATVs and gear. Blinds and feeders are in place for immediate hunting opportunities. Located near the historic Y.O. Ranch Headquarters with access to hunting tours, clay shooting, horseback riding, and event amenities, this property is ideal for family gatherings or corporate retreats. A rare blend of privacy, luxury, and Texas wilderness all in one.
For sale
$2,200,000
1305 Camino Real Rd NW, Junction, TX 76849
5beds
5,753sqft
Est.:
Single Family 5+ Acres
Built in 1994
121.2 Acres Lot
$1,957,300 Zestimate®
$382/sqft
$-- HOA
What's special
- 198 days |
- 278 |
- 13 |
Zillow last checked: 8 hours ago
Listing updated: September 29, 2025 at 07:02am
Listed by:
David Hughes & Jayden Hughes,
eXp Realty LLC / Broken Arrow Realty Group
Source: KVMLS,MLS#: 119750
Tour with a local agent
Facts & features
Interior
Bedrooms & bathrooms
- Bedrooms: 5
- Bathrooms: 4
- Full bathrooms: 4
Rooms
- Room types: Breakfast Area, Large Master Bedroom, Rec Room, Two Living Areas, Utility Room
Heating
- Central, Electric
Cooling
- Central Air, Electric, Zoned
Appliances
- Included: Gas Cooktop, Dishwasher, Dryer, Microwave, Refrigerator, Washer, Electric Water Heater
- Laundry: Area, Inside, Lower Level, W/D Connection
Features
- High Ceilings, Shower Stall, Stairs/Steps, Walk-In Closet(s), Master Downstairs, Kitchen Bar
- Flooring: Simulated Wood, Tile, Wood
- Windows: Skylight(s), Double Pane Windows
- Attic: Partially Floored,Storage Only
- Has fireplace: Yes
- Fireplace features: Bedroom, Living Room, Gas Log
Interior area
- Total structure area: 5,753
- Total interior livable area: 5,753 sqft
Video & virtual tour
Property
Parking
- Total spaces: 2
- Parking features: 2 Car Garage, Attached
- Attached garage spaces: 2
Features
- Levels: Two
- Stories: 2
- Patio & porch: Deck/Patio
- Exterior features: Stairs/Steps
- Has spa: Yes
- Spa features: Outdoor
- Fencing: Fenced
- Has view: Yes
- Waterfront features: Year Round (Live), Pond, Water On Property
Lot
- Size: 121.2 Acres
- Features: Ag Exempt, Views, Horse Property, Hunting Permitted, Farm, Secluded
- Residential vegetation: Partially Wooded
Details
- Zoning: None
- Horses can be raised: Yes
Construction
Type & style
- Home type: SingleFamily
- Architectural style: Ranch
- Property subtype: Single Family 5+ Acres
Materials
- Rock
- Foundation: Slab
- Roof: Metal
Condition
- Year built: 1994
Utilities & green energy
- Electric: CTEC
- Sewer: Septic Tank
- Water: Well
- Utilities for property: Cable Available, Electricity Connected, Garbage Service-Private
Community & HOA
Community
- Security: Smoke Detector(s)
- Subdivision: YO Ranchlands
HOA
- Has HOA: Yes
Location
- Region: Junction
Financial & listing details
- Price per square foot: $382/sqft
- Date on market: 7/3/2025
- Listing terms: Cash,Conventional
- Electric utility on property: Yes
- Road surface type: Asphalt, Chip And Seal
Estimated market value
$1,957,300
$1.86M - $2.07M
$4,931/mo
Price history
Price history
| Date | Event | Price |
|---|---|---|
| 7/3/2025 | Listed for sale | $2,200,000$382/sqft |
Source: KVMLS #119745 Report a problem | ||
Public tax history
Public tax history
Tax history is unavailable.BuyAbility℠ payment
Est. payment
$13,863/mo
Principal & interest
$11095
Property taxes
$1998
Home insurance
$770
Climate risks
Neighborhood: 76849
Nearby schools
GreatSchools rating
- 8/10Divide Elementary SchoolGrades: PK-6Distance: 8.2 mi
- 1/10Pathways 3h CampusGrades: 5-11Distance: 12.7 mi
Schools provided by the listing agent
- Elementary: Divide
Source: KVMLS. This data may not be complete. We recommend contacting the local school district to confirm school assignments for this home.
- Loading
- Loading


