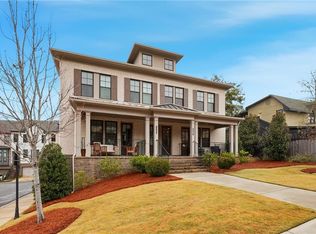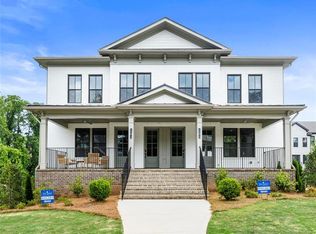Closed
$810,000
1305 Markham Rd, Atlanta, GA 30319
4beds
2,815sqft
Townhouse
Built in 2020
3,049.2 Square Feet Lot
$820,900 Zestimate®
$288/sqft
$4,461 Estimated rent
Home value
$820,900
$780,000 - $862,000
$4,461/mo
Zestimate® history
Loading...
Owner options
Explore your selling options
What's special
Nestled in the heart of Brookhaven, experience luxury and convenience at its finest. With impressive curb appeal and a spacious covered front porch, you'll know right away that 1305 Markham Road is not your average townhome! An open, airy interior awaits featuring 10 ft ceilings on the main level and hardwood floors throughout. Step inside to find a spacious fireside living room and dining area- perfect for both relaxation and entertaining. Overlooking a cozy keeping room, the gourmet kitchen is a chef's dream, equipped with stainless steel appliances, quartz countertops, soft-close cabinetry, an oversized island and a large walk-in pantry. Conveniently located off the kitchen, the rear deck provides an additional outdoor living space- perfect for grilling and dining al fresco! Upstairs, the generous owner's suite features a spa-inspired bathroom with a freestanding soaking tub, frameless tile shower, and a large walk-in custom closet. Two spacious secondary bedrooms each with custom closets, a hall bathroom, and a walk-in laundry room with utility sink complete the upper level. The fully finished terrace level offers versatility, perfect for a home office, workout room, or a 4th bedroom/guest suite complete with a full bath and walk in closet. A large two car garage (EV charger ready) with an additional two car parking pad, provides ample space for parking and for extra storage. Built in 2020 by Minerva Homes, all systems are 4 years old, ensuring peace of mind for years to come. Ashford Park Elementary and the newly renovated Brookhaven Park, which features a dog park, trails, and playground are within a stone's throw. Additionally, a variety of dining options, gyms, shopping and more are all just steps away. With easy access to major highways and Marta, this townhome offers the perfect blend of spaciousness, sophistication, and an unbeatable location!
Zillow last checked: 8 hours ago
Listing updated: May 24, 2024 at 03:34pm
Listed by:
Marianna Reynolds 706-302-7376,
Compass
Bought with:
Angie Bertino, 377327
Bolst, Inc.
Source: GAMLS,MLS#: 10269617
Facts & features
Interior
Bedrooms & bathrooms
- Bedrooms: 4
- Bathrooms: 4
- Full bathrooms: 3
- 1/2 bathrooms: 1
Kitchen
- Features: Breakfast Bar, Kitchen Island, Walk-in Pantry
Heating
- Central
Cooling
- Ceiling Fan(s), Central Air
Appliances
- Included: Dishwasher, Disposal, Gas Water Heater, Refrigerator
- Laundry: In Hall, Upper Level
Features
- Double Vanity, High Ceilings, Tray Ceiling(s), Walk-In Closet(s)
- Flooring: Hardwood, Tile
- Windows: Double Pane Windows
- Basement: None
- Attic: Pull Down Stairs
- Number of fireplaces: 1
- Fireplace features: Family Room, Gas Starter
- Common walls with other units/homes: End Unit
Interior area
- Total structure area: 2,815
- Total interior livable area: 2,815 sqft
- Finished area above ground: 2,815
- Finished area below ground: 0
Property
Parking
- Total spaces: 2
- Parking features: Garage
- Has garage: Yes
Features
- Levels: Three Or More
- Stories: 3
- Patio & porch: Deck
- Waterfront features: No Dock Or Boathouse
- Body of water: None
Lot
- Size: 3,049 sqft
- Features: Level
Details
- Parcel number: 18 241 01 027
Construction
Type & style
- Home type: Townhouse
- Architectural style: Brick 3 Side,Traditional
- Property subtype: Townhouse
- Attached to another structure: Yes
Materials
- Brick, Concrete
- Roof: Composition
Condition
- Resale
- New construction: No
- Year built: 2020
Utilities & green energy
- Sewer: Public Sewer
- Water: Public
- Utilities for property: Cable Available, Electricity Available, Natural Gas Available, Sewer Available, Water Available
Green energy
- Energy efficient items: Insulation, Thermostat, Water Heater
Community & neighborhood
Security
- Security features: Carbon Monoxide Detector(s), Smoke Detector(s)
Community
- Community features: Sidewalks, Street Lights, Near Public Transport, Walk To Schools, Near Shopping
Location
- Region: Atlanta
- Subdivision: Towns at Kendrick
HOA & financial
HOA
- Has HOA: Yes
- HOA fee: $2,548 annually
- Services included: Maintenance Grounds, Other
Other
Other facts
- Listing agreement: Exclusive Right To Sell
Price history
| Date | Event | Price |
|---|---|---|
| 5/22/2024 | Sold | $810,000-4.7%$288/sqft |
Source: | ||
| 4/20/2024 | Pending sale | $850,000$302/sqft |
Source: | ||
| 4/19/2024 | Contingent | $850,000$302/sqft |
Source: | ||
| 3/26/2024 | Listed for sale | $850,000+13.3%$302/sqft |
Source: | ||
| 5/7/2021 | Sold | $749,900$266/sqft |
Source: Public Record Report a problem | ||
Public tax history
| Year | Property taxes | Tax assessment |
|---|---|---|
| 2025 | $9,105 +4% | $319,160 +7.9% |
| 2024 | $8,759 +6.9% | $295,879 0% |
| 2023 | $8,191 -7.5% | $295,880 |
Find assessor info on the county website
Neighborhood: 30319
Nearby schools
GreatSchools rating
- 8/10Ashford Park Elementary SchoolGrades: PK-5Distance: 0.9 mi
- 8/10Chamblee Middle SchoolGrades: 6-8Distance: 2.5 mi
- 8/10Chamblee Charter High SchoolGrades: 9-12Distance: 2.6 mi
Schools provided by the listing agent
- Elementary: Ashford Park
- Middle: Chamblee
- High: Chamblee
Source: GAMLS. This data may not be complete. We recommend contacting the local school district to confirm school assignments for this home.
Get a cash offer in 3 minutes
Find out how much your home could sell for in as little as 3 minutes with a no-obligation cash offer.
Estimated market value$820,900
Get a cash offer in 3 minutes
Find out how much your home could sell for in as little as 3 minutes with a no-obligation cash offer.
Estimated market value
$820,900

