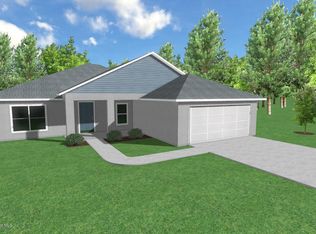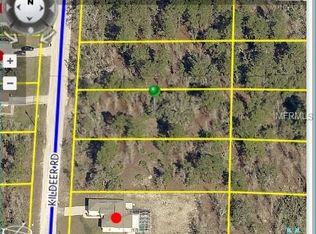Sold for $357,900
$357,900
13076 Kildeer Rd, Weeki Wachee, FL 34614
4beds
1,851sqft
Single Family Residence
Built in 2023
0.46 Acres Lot
$347,200 Zestimate®
$193/sqft
$2,296 Estimated rent
Home value
$347,200
$312,000 - $385,000
$2,296/mo
Zestimate® history
Loading...
Owner options
Explore your selling options
What's special
Embrace versatile living in the Estero plan by LGI Homes, located in the desirable Weeki Wachee Springs near Spring Hill. This spacious home features four bedrooms and a flex space, offering endless possibilities for customization and personalization. As you enter, you'll be greeted by the Estero's stunning front yard landscaping and stylish exterior, creating a welcoming ambiance for guests. Inside, the chef-ready kitchen serves as the hub of the home, perfect for preparing meals and entertaining loved ones. With an open-concept entertainment area, multiple spacious bedrooms, and a covered back patio, there's plenty of room for relaxation and enjoyment. Whether you're seeking a quiet retreat or a space to gather and celebrate, the Estero offers the ideal canvas for creating cherished memories and lasting moments. Saying yes to this move-in ready home means you will be able to transform this large living space to make it yours right away! Be a short drive to all that Tampa has to offer.
Zillow last checked: 8 hours ago
Listing updated: July 30, 2024 at 12:35pm
Listing Provided by:
Gayle Van Wagenen 904-449-3938,
LGI REALTY- FLORIDA, LLC 904-449-3938
Bought with:
Non-Member Agent
STELLAR NON-MEMBER OFFICE
Source: Stellar MLS,MLS#: T3486482 Originating MLS: Tampa
Originating MLS: Tampa

Facts & features
Interior
Bedrooms & bathrooms
- Bedrooms: 4
- Bathrooms: 2
- Full bathrooms: 2
Primary bedroom
- Features: Walk-In Closet(s)
- Level: First
- Dimensions: 12x15
Bedroom 2
- Features: Built-in Closet
- Level: First
- Dimensions: 10x11
Bedroom 3
- Features: Built-in Closet
- Level: First
- Dimensions: 10x11
Bedroom 4
- Features: Built-in Closet
- Level: First
- Dimensions: 10x10
Primary bathroom
- Level: First
- Dimensions: 10x9
Bathroom 2
- Level: First
- Dimensions: 7x5
Dining room
- Level: First
- Dimensions: 9x7
Kitchen
- Level: First
- Dimensions: 12x9
Living room
- Level: First
- Dimensions: 13x21
Heating
- Electric, Heat Pump
Cooling
- Central Air
Appliances
- Included: Convection Oven, Dishwasher, Disposal, Electric Water Heater, Microwave, Refrigerator
- Laundry: Inside
Features
- Ceiling Fan(s), Open Floorplan, Primary Bedroom Main Floor, Solid Wood Cabinets, Stone Counters, Thermostat, Walk-In Closet(s)
- Flooring: Carpet, Vinyl
- Windows: Blinds, Window Treatments
- Has fireplace: No
Interior area
- Total structure area: 2,474
- Total interior livable area: 1,851 sqft
Property
Parking
- Total spaces: 2
- Parking features: Driveway, Garage Door Opener
- Attached garage spaces: 2
- Has uncovered spaces: Yes
Features
- Levels: One
- Stories: 1
- Patio & porch: Covered
- Exterior features: Lighting
Lot
- Size: 0.46 Acres
- Dimensions: 100 x 200
Details
- Parcel number: R0122117335004120020
- Zoning: X
- Special conditions: None
Construction
Type & style
- Home type: SingleFamily
- Architectural style: Traditional
- Property subtype: Single Family Residence
Materials
- Block, Stucco
- Foundation: Slab
- Roof: Shingle
Condition
- Completed
- New construction: Yes
- Year built: 2023
Details
- Builder model: Estero
- Builder name: LGI Homes Florida LLC
- Warranty included: Yes
Utilities & green energy
- Sewer: Septic Tank
- Water: Well
- Utilities for property: Cable Available, Electricity Available, Public, Water Available
Community & neighborhood
Security
- Security features: Smoke Detector(s)
Location
- Region: Weeki Wachee
- Subdivision: ROYAL HIGHLANDS
HOA & financial
HOA
- Has HOA: No
Other fees
- Pet fee: $0 monthly
Other financial information
- Total actual rent: 0
Other
Other facts
- Listing terms: Cash,Conventional,FHA,VA Loan
- Ownership: Fee Simple
- Road surface type: Asphalt
Price history
| Date | Event | Price |
|---|---|---|
| 7/30/2024 | Sold | $357,900$193/sqft |
Source: | ||
| 7/8/2024 | Pending sale | $357,900$193/sqft |
Source: | ||
| 7/3/2024 | Price change | $357,900-4%$193/sqft |
Source: | ||
| 6/12/2024 | Price change | $372,900+0.8%$201/sqft |
Source: | ||
| 5/31/2024 | Listed for sale | $369,900$200/sqft |
Source: | ||
Public tax history
| Year | Property taxes | Tax assessment |
|---|---|---|
| 2024 | $4,962 +663.6% | $285,357 +1147.2% |
| 2023 | $650 -4.9% | $22,880 +10% |
| 2022 | $684 +25.5% | $20,800 +89.1% |
Find assessor info on the county website
Neighborhood: 34614
Nearby schools
GreatSchools rating
- 5/10Winding Waters K-8Grades: PK-8Distance: 1.6 mi
- 3/10Weeki Wachee High SchoolGrades: 9-12Distance: 1.7 mi
Schools provided by the listing agent
- Elementary: Winding Waters K8
- Middle: Winding Waters K-8
- High: Weeki Wachee High School
Source: Stellar MLS. This data may not be complete. We recommend contacting the local school district to confirm school assignments for this home.
Get a cash offer in 3 minutes
Find out how much your home could sell for in as little as 3 minutes with a no-obligation cash offer.
Estimated market value$347,200
Get a cash offer in 3 minutes
Find out how much your home could sell for in as little as 3 minutes with a no-obligation cash offer.
Estimated market value
$347,200

