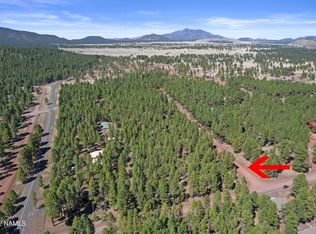Welcome to the ''Moosienda''! Beautifully updated cabin nestled in nicely wooded lot with plenty of pine trees. Backs to National Forest for privacy and endless beauty! This is completely turnkey and comes fully furnished. New Refrigerator, and newer appliances. Kitchen was updated with white cabinets and grey toned granite. New Outdoor Ramada with outdoor cooking. Easy access on maintained road and concrete driveway and path to the ramada. Views of pine trees from every window. Master bedroom and second bedroom on main floor with large 3rd bedroom loft. Nice A frame style with wood beams and massive fireplace that nicely warms the cabin! All outdoor patio furniture, fire pit and outdoor kitchen/cooking convey. And the neighbors are friendly and nice! Owner/Agent (Agent licensed in AZ)
This property is off market, which means it's not currently listed for sale or rent on Zillow. This may be different from what's available on other websites or public sources.

