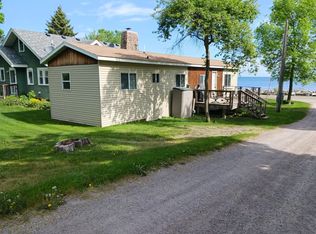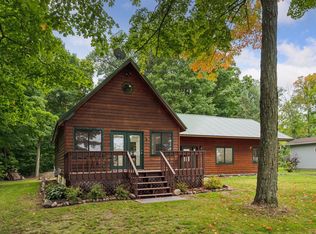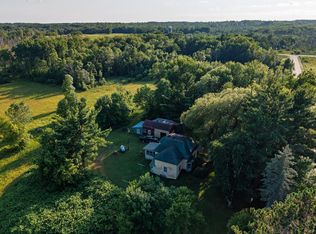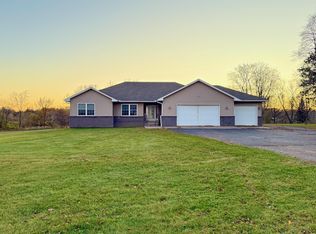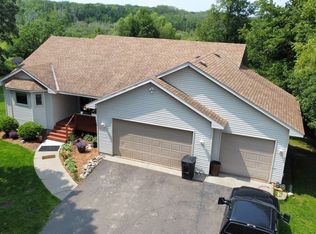Stunning Historic Craftsmanship on Lake Mille Lacs
Experience timeless beauty and modern comfort in this historic 4-bedroom, 2-bath home showcasing
exceptional craftsmanship and an open floor plan. Gorgeous red oak floors, rich custom woodwork, and
built-ins throughout create a warm and inviting atmosphere. The kitchen features custom cabinetry,
Corinthian countertops, and a cozy eat-in dinette filled with natural light. The main floor primary
bedroom offers convenience and comfort, while the family room frames breathtaking lake views—perfect for
relaxing or entertaining.
Step outside to a spacious deck with a remote-control awning and enjoy spectacular sunsets over Lake
Mille Lacs. The full basement includes an additional bedroom and finished walls, offering great potential
for expanded living space. A 2+ car garage includes a heated bonus room, ideal for guests or a studio.
This home is part of a well-maintained association with low annual dues covering lawn care, exterior
maintenance, sanitation, sewer, water, and access to a beautiful beach and sheltered boat harbor. There
is a private dock with your own boat slip and the lift is included. The community also offers a
clubhouse, extra storage, and a fish cleaning room for your convenience. Located near restaurants, golf courses, and charming small towns, this property provides carefree lake living at its finest.
Pending
Price cut: $5K (12/20)
$375,000
13087 Twilight Rd, Onamia, MN 56359
4beds
2,219sqft
Est.:
Single Family Residence
Built in 1925
6,098.4 Square Feet Lot
$-- Zestimate®
$169/sqft
$67/mo HOA
What's special
- 108 days |
- 1,032 |
- 56 |
Zillow last checked: 8 hours ago
Listing updated: January 04, 2026 at 11:23am
Listed by:
Christopher Johnson 763-245-2415,
Edina Realty, Inc.
Source: NorthstarMLS as distributed by MLS GRID,MLS#: 6802518
Facts & features
Interior
Bedrooms & bathrooms
- Bedrooms: 4
- Bathrooms: 2
- Full bathrooms: 1
- 3/4 bathrooms: 1
Bedroom
- Level: Main
- Area: 143 Square Feet
- Dimensions: 13x11
Bedroom 2
- Level: Main
- Area: 280 Square Feet
- Dimensions: 20x14
Bedroom 2
- Level: Upper
- Area: 192 Square Feet
- Dimensions: 16x12
Bedroom 3
- Level: Upper
- Area: 120 Square Feet
- Dimensions: 12x10
Bedroom 4
- Level: Lower
- Area: 168 Square Feet
- Dimensions: 14x12
Family room
- Level: Main
- Area: 180 Square Feet
- Dimensions: 18x10
Kitchen
- Level: Main
- Area: 176 Square Feet
- Dimensions: 16x11
Other
- Level: Upper
Heating
- Forced Air, Fireplace(s)
Cooling
- Window Unit(s)
Appliances
- Included: Dishwasher, Dryer, Electric Water Heater, Exhaust Fan, Humidifier, Microwave, Range, Refrigerator, Stainless Steel Appliance(s), Washer, Water Softener Owned
- Laundry: Electric Dryer Hookup, Main Level
Features
- Basement: Block,Drain Tiled,Egress Window(s),Finished,Full,Storage Space,Sump Basket,Sump Pump
- Number of fireplaces: 1
- Fireplace features: Brick, Masonry, Wood Burning
Interior area
- Total structure area: 2,219
- Total interior livable area: 2,219 sqft
- Finished area above ground: 1,759
- Finished area below ground: 460
Property
Parking
- Total spaces: 2
- Parking features: Detached Garage, Electric, Garage Door Opener, Insulated Garage, Garage, Storage
- Garage spaces: 2
- Has uncovered spaces: Yes
- Details: Garage Door Height (7), Garage Door Width (9)
Accessibility
- Accessibility features: None
Features
- Levels: One and One Half
- Stories: 1.5
- Patio & porch: Awning(s), Deck, Front Porch
- Pool features: None
- Fencing: None
- Has view: Yes
- View description: East, Lake
- Has water view: Yes
- Water view: Lake
- Waterfront features: Association Access, Dock, Lake Front, Lake View, Other, Shared, Waterfront Elevation(4-10), Lake Bottom(Gravel, Hard, Sand)
- Frontage length: Water Frontage: 150
Lot
- Size: 6,098.4 Square Feet
- Features: Accessible Shoreline, Tree Coverage - Light
Details
- Additional structures: Gazebo, Studio
- Foundation area: 1213
- Parcel number: 098160020
- Zoning description: Residential-Single Family
Construction
Type & style
- Home type: SingleFamily
- Property subtype: Single Family Residence
Materials
- Block, Concrete, Stone
- Roof: Age 8 Years or Less,Asphalt
Condition
- New construction: No
- Year built: 1925
Utilities & green energy
- Electric: Circuit Breakers, 100 Amp Service, Power Company: Mille Lacs Energy Co-op
- Gas: Natural Gas
- Sewer: Holding Tank, Septic System Compliant - Yes, Shared Septic
- Water: Shared System, Well
Community & HOA
Community
- Subdivision: Stockys Harbor Estates
HOA
- Has HOA: Yes
- Amenities included: Beach Access, Boat Dock
- Services included: Beach Access, Dock, Lawn Care, Maintenance Grounds, Professional Mgmt, Sanitation, Sewer, Shared Amenities, Water
- HOA fee: $800 annually
- HOA name: Stocky's Harbor Estates associaiton
- HOA phone: 763-999-0876
Location
- Region: Onamia
Financial & listing details
- Price per square foot: $169/sqft
- Tax assessed value: $256,700
- Annual tax amount: $2,182
- Date on market: 10/10/2025
- Cumulative days on market: 104 days
- Road surface type: Paved
Estimated market value
Not available
Estimated sales range
Not available
Not available
Price history
Price history
| Date | Event | Price |
|---|---|---|
| 1/4/2026 | Pending sale | $375,000$169/sqft |
Source: | ||
| 12/20/2025 | Price change | $375,000-1.3%$169/sqft |
Source: | ||
| 12/1/2025 | Price change | $380,000-2.6%$171/sqft |
Source: | ||
| 11/16/2025 | Price change | $390,000-2.5%$176/sqft |
Source: | ||
| 10/12/2025 | Listed for sale | $400,000+12%$180/sqft |
Source: | ||
Public tax history
Public tax history
| Year | Property taxes | Tax assessment |
|---|---|---|
| 2025 | $2,182 -11.4% | $256,700 +3.8% |
| 2024 | $2,462 +2.3% | $247,400 -8.7% |
| 2023 | $2,406 +59.5% | $271,100 +12.1% |
Find assessor info on the county website
BuyAbility℠ payment
Est. payment
$2,342/mo
Principal & interest
$1819
Property taxes
$325
Other costs
$198
Climate risks
Neighborhood: 56359
Nearby schools
GreatSchools rating
- NAOnamia Primary SchoolGrades: PK-2Distance: 5 mi
- 3/10Onamia High SchoolGrades: 7-12Distance: 5 mi
- Loading
