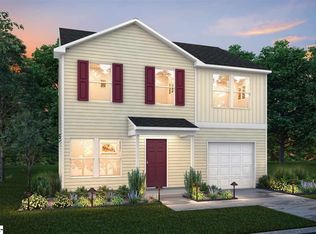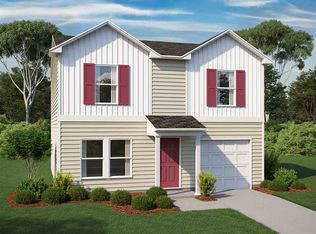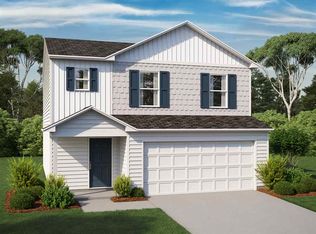Completion date is October 2019. 1601-A NEW 2-story garage home! The main floor features a spacious great room that connects to the dining room and kitchen. Also, on the main floor is a half bath and laundry room. The 2nd floor features the owner's suite with walk-in closet and private bathroom. Additionally, upstairs are 2 other bedrooms, another full bath and a loft. Haggle free pricing. No negotiation necessary. Lowest price guaranteed.
This property is off market, which means it's not currently listed for sale or rent on Zillow. This may be different from what's available on other websites or public sources.



