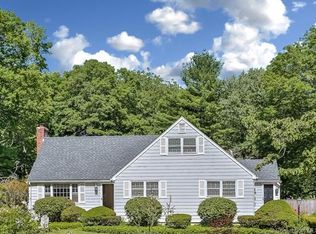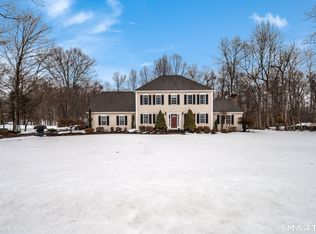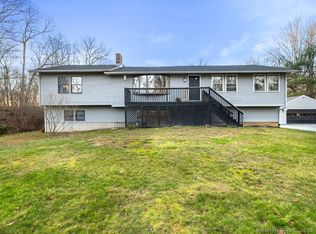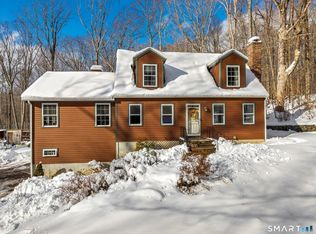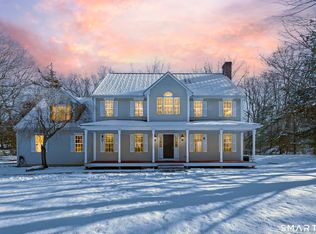Back on the market unexpectedly! Discover the charm of the William Stevens home, a delightful treasure on the National Register of Historic Places! This spacious antique gem boasts 2,783+ square feet, with four cozy bedrooms and two bathrooms, all set on 2.2 acres of land. With its magnificent high ceilings and stunning wide plank antique floors, the atmosphere here is nothing short of inviting. You'll love the convenient location-just a quick 1/4 mile to Chamard Vineyard, 1 mile to Clinton Crossings, and a mere 1.5 miles from the beach, making it easy to enjoy the best of both tranquility and accessibility. Recent updates include reglazed window panes and a brand new roof, ensuring peace of mind. Plus, with a whole-home warranty valid until 2029, you can move in worry-free! The property also offers room for two livestock. A charming English Bank barn of about 1200 square feet also has a lower level, approximately 500 sqft, and a delightful yard filled with local plants, apple and nut trees, herbs, raised gardens, and even a serene private pond. Embrace this excellent opportunity!
For sale
$510,000
131 Cow Hill Road, Clinton, CT 06413
4beds
2,783sqft
Est.:
Single Family Residence
Built in 1678
2.2 Acres Lot
$-- Zestimate®
$183/sqft
$-- HOA
What's special
Magnificent high ceilingsSerene private pondSpacious antique gemFour cozy bedroomsBrand new roofReglazed window panesRoom for two livestock
- 47 days |
- 5,836 |
- 301 |
Zillow last checked: 8 hours ago
Listing updated: February 26, 2026 at 10:52am
Listed by:
Linda's Team at William Raveis Real Estate,
Maria Phillips (203)843-1742,
William Raveis Real Estate 860-388-3936
Source: Smart MLS,MLS#: 24147741
Tour with a local agent
Facts & features
Interior
Bedrooms & bathrooms
- Bedrooms: 4
- Bathrooms: 2
- Full bathrooms: 2
Primary bedroom
- Features: Cedar Closet(s), Walk-In Closet(s), Wide Board Floor
- Level: Upper
- Area: 226.57 Square Feet
- Dimensions: 13.9 x 16.3
Bedroom
- Features: Built-in Features, Wide Board Floor
- Level: Upper
- Area: 117.82 Square Feet
- Dimensions: 8.6 x 13.7
Bedroom
- Features: Wall/Wall Carpet
- Level: Main
- Area: 154.81 Square Feet
- Dimensions: 11.3 x 13.7
Bedroom
- Features: Wall/Wall Carpet
- Level: Main
- Area: 152.07 Square Feet
- Dimensions: 11.1 x 13.7
Dining room
- Features: Bay/Bow Window, Beamed Ceilings, Fireplace, Wide Board Floor
- Level: Main
- Area: 197.37 Square Feet
- Dimensions: 12.9 x 15.3
Family room
- Features: 2 Story Window(s), Vaulted Ceiling(s), Parquet Floor
- Level: Main
- Area: 413.6 Square Feet
- Dimensions: 17.6 x 23.5
Kitchen
- Features: Built-in Features, Country, Pantry
- Level: Main
- Area: 144 Square Feet
- Dimensions: 12 x 12
Living room
- Features: Beamed Ceilings, Built-in Features, Fireplace
- Level: Main
- Area: 214.4 Square Feet
- Dimensions: 13.4 x 16
Study
- Features: Beamed Ceilings, Bookcases, Wide Board Floor
- Level: Main
- Area: 94.35 Square Feet
- Dimensions: 11.1 x 8.5
Heating
- Hot Water, Oil
Cooling
- Window Unit(s)
Appliances
- Included: Oven/Range, Microwave, Refrigerator, Ice Maker, Dishwasher, Water Heater, Tankless Water Heater
- Laundry: Main Level
Features
- Basement: Crawl Space,Partial,Unfinished,Concrete
- Attic: Partially Finished,Walk-up
- Number of fireplaces: 3
Interior area
- Total structure area: 2,783
- Total interior livable area: 2,783 sqft
- Finished area above ground: 2,783
Property
Parking
- Total spaces: 6
- Parking features: Driveway, Private
- Has uncovered spaces: Yes
Features
- Patio & porch: Terrace
- Fencing: Wood,Partial,Stone,Electric
- On waterfront: Yes
- Waterfront features: Waterfront, Pond
Lot
- Size: 2.2 Acres
- Features: Level, Rolling Slope
Details
- Additional structures: Barn(s), Stable(s)
- Parcel number: 946839
- Zoning: R-80
Construction
Type & style
- Home type: SingleFamily
- Architectural style: Antique
- Property subtype: Single Family Residence
Materials
- Shake Siding
- Foundation: Stone
- Roof: Asphalt
Condition
- New construction: No
- Year built: 1678
Details
- Warranty included: Yes
Utilities & green energy
- Sewer: Septic Tank
- Water: Well
- Utilities for property: Cable Available
Community & HOA
Community
- Features: Basketball Court, Library, Medical Facilities, Public Rec Facilities
- Security: Security System
- Subdivision: Cow Hill
HOA
- Has HOA: No
Location
- Region: Clinton
Financial & listing details
- Price per square foot: $183/sqft
- Tax assessed value: $220,400
- Annual tax amount: $6,863
- Date on market: 1/12/2026
Estimated market value
Not available
Estimated sales range
Not available
Not available
Price history
Price history
| Date | Event | Price |
|---|---|---|
| 2/17/2026 | Listed for sale | $510,000$183/sqft |
Source: | ||
| 2/6/2026 | Pending sale | $510,000$183/sqft |
Source: | ||
| 1/12/2026 | Listed for sale | $510,000-5.6%$183/sqft |
Source: | ||
| 1/1/2026 | Listing removed | $540,000$194/sqft |
Source: | ||
| 11/27/2025 | Price change | $540,000-6.9%$194/sqft |
Source: | ||
| 8/14/2025 | Listed for sale | $580,000+10.5%$208/sqft |
Source: | ||
| 7/16/2025 | Listing removed | $525,000$189/sqft |
Source: | ||
| 4/15/2025 | Price change | $525,000-4.9%$189/sqft |
Source: | ||
| 1/24/2025 | Listed for sale | $552,000+93.7%$198/sqft |
Source: | ||
| 5/6/2015 | Sold | $285,000+2.2%$102/sqft |
Source: | ||
| 2/6/2015 | Pending sale | $279,000$100/sqft |
Source: Page Taft - Christie's Ire #M9146611 Report a problem | ||
| 1/12/2015 | Price change | $279,000-6.7%$100/sqft |
Source: Page Taft - Christie's Ire #M9146611 Report a problem | ||
| 7/28/2014 | Price change | $299,000-1.6%$107/sqft |
Source: Page Taft - Christie's IRE #M9146611 Report a problem | ||
| 6/25/2014 | Price change | $304,000-3.5%$109/sqft |
Source: Page Taft - Christie's IRE #M9146611 Report a problem | ||
| 4/9/2014 | Price change | $315,000-1.3%$113/sqft |
Source: Page Taft - Christie's IRE #M9146611 Report a problem | ||
| 1/18/2014 | Price change | $319,000-8.6%$115/sqft |
Source: William Raveis Real Estate #N329500 Report a problem | ||
| 7/8/2013 | Price change | $349,000-6.9%$125/sqft |
Source: William Raveis Real Estate #N329500 Report a problem | ||
| 8/28/2012 | Price change | $375,000-5.1%$135/sqft |
Source: William Raveis Real Estate #N329500 Report a problem | ||
| 4/20/2012 | Price change | $395,000-16.8%$142/sqft |
Source: William Raveis Real Estate #N329500 Report a problem | ||
| 2/15/2012 | Price change | $475,000-20.7%$171/sqft |
Source: William Raveis Real Estate #N322743 Report a problem | ||
| 7/28/2011 | Price change | $599,000-0.9%$215/sqft |
Source: William Raveis Real Estate #N310864 Report a problem | ||
| 2/9/2011 | Listed for sale | $604,600+115.9%$217/sqft |
Source: William Raveis Real Estate #N310864 Report a problem | ||
| 11/17/1987 | Sold | $280,000$101/sqft |
Source: Public Record Report a problem | ||
Public tax history
Public tax history
| Year | Property taxes | Tax assessment |
|---|---|---|
| 2025 | $6,863 +2.9% | $220,400 |
| 2024 | $6,669 +1.4% | $220,400 |
| 2023 | $6,575 | $220,400 |
| 2022 | $6,575 -7.3% | $220,400 -7.3% |
| 2021 | $7,094 -4.5% | $237,800 |
| 2020 | $7,431 | $237,800 |
| 2019 | $7,431 +2.3% | $237,800 |
| 2018 | $7,262 +2.1% | $237,800 |
| 2017 | $7,113 +4.9% | $237,800 -6.1% |
| 2015 | $6,778 +1.9% | $253,200 |
| 2014 | $6,652 +3.3% | $253,200 |
| 2013 | $6,439 +1% | $253,200 |
| 2012 | $6,376 +1% | $253,200 |
| 2011 | $6,310 -12.9% | $253,200 -21.7% |
| 2010 | $7,247 +2.4% | $323,400 |
| 2009 | $7,076 +4.5% | $323,400 |
| 2008 | $6,772 +3.4% | $323,400 |
| 2007 | $6,552 +29.1% | $323,400 +96.2% |
| 2005 | $5,074 +4.3% | $164,800 -1.8% |
| 2004 | $4,865 +4.1% | $167,800 |
| 2003 | $4,675 +6.8% | $167,800 |
| 2001 | $4,378 +17.3% | $167,800 +25.4% |
| 1997 | $3,731 | $133,770 |
Find assessor info on the county website
BuyAbility℠ payment
Est. payment
$3,247/mo
Principal & interest
$2439
Property taxes
$808
Climate risks
Neighborhood: 06413
Nearby schools
GreatSchools rating
- 7/10Lewin G. Joel Jr. SchoolGrades: PK-4Distance: 1.1 mi
- 7/10Jared Eliot SchoolGrades: 5-8Distance: 1.5 mi
- 7/10The Morgan SchoolGrades: 9-12Distance: 0.8 mi
Schools provided by the listing agent
- Elementary: Lewin G. Joel
- High: Morgan
Source: Smart MLS. This data may not be complete. We recommend contacting the local school district to confirm school assignments for this home.
