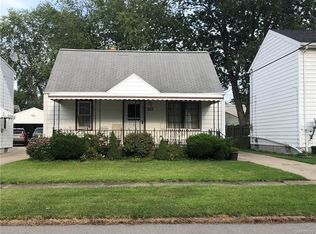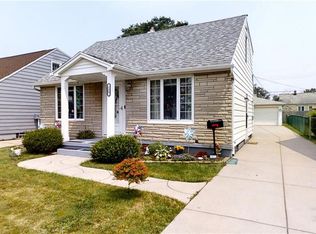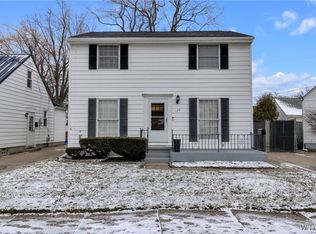Closed
$250,000
131 Kilbourne Rd, Cheektowaga, NY 14225
4beds
1,274sqft
Single Family Residence
Built in 1949
4,791.6 Square Feet Lot
$251,800 Zestimate®
$196/sqft
$1,883 Estimated rent
Home value
$251,800
$237,000 - $267,000
$1,883/mo
Zestimate® history
Loading...
Owner options
Explore your selling options
What's special
Move-in ready Cape Cod in a convenient Cheektowaga location! This spacious 4-bedroom, 1-bath home offers a perfect blend of charm and updates. Step into a beautifully renovated country kitchen featuring granite countertops and ample cabinet space. The large living room and formal dining room provide plenty of space for gatherings. Freshly installed carpet on the stairs and hallway adds a cozy touch. The partially finished basement offers extra living or storage space. Enjoy the outdoors in your fully fenced, private backyard—ideal for entertaining or relaxing. Located in the Cheektowaga School District, this home is close to shopping, dining, and major highways. All the work has been done—just unpack and move in!
Zillow last checked: 8 hours ago
Listing updated: August 14, 2025 at 12:25pm
Listed by:
Robert A Ruffner 716-864-4033,
Century 21 North East
Bought with:
Nancy J Nieman, 40NE1043779
HUNT Real Estate Corporation
Source: NYSAMLSs,MLS#: B1614167 Originating MLS: Buffalo
Originating MLS: Buffalo
Facts & features
Interior
Bedrooms & bathrooms
- Bedrooms: 4
- Bathrooms: 1
- Full bathrooms: 1
- Main level bathrooms: 1
- Main level bedrooms: 1
Bedroom 1
- Level: First
- Dimensions: 11.00 x 8.00
Bedroom 1
- Level: First
- Dimensions: 11.00 x 8.00
Bedroom 2
- Level: Second
- Dimensions: 13.00 x 9.00
Bedroom 2
- Level: Second
- Dimensions: 13.00 x 9.00
Bedroom 3
- Level: Second
- Dimensions: 14.00 x 9.00
Bedroom 3
- Level: Second
- Dimensions: 14.00 x 9.00
Bedroom 4
- Level: Second
- Dimensions: 12.00 x 10.00
Bedroom 4
- Level: Second
- Dimensions: 12.00 x 10.00
Dining room
- Level: First
- Dimensions: 14.00 x 11.00
Dining room
- Level: First
- Dimensions: 14.00 x 11.00
Kitchen
- Level: First
- Dimensions: 13.00 x 10.00
Kitchen
- Level: First
- Dimensions: 13.00 x 10.00
Living room
- Level: First
- Dimensions: 16.00 x 12.00
Living room
- Level: First
- Dimensions: 16.00 x 12.00
Heating
- Gas, Baseboard, Forced Air
Appliances
- Included: Appliances Negotiable, Dryer, Gas Oven, Gas Range, Gas Water Heater, Microwave, Refrigerator, Washer
- Laundry: In Basement
Features
- Ceiling Fan(s), Separate/Formal Dining Room, Separate/Formal Living Room, Bedroom on Main Level
- Flooring: Carpet, Ceramic Tile, Hardwood, Tile, Varies
- Basement: Partially Finished,Sump Pump
- Has fireplace: No
Interior area
- Total structure area: 1,274
- Total interior livable area: 1,274 sqft
Property
Parking
- Total spaces: 2.5
- Parking features: Detached, Electricity, Garage, Garage Door Opener
- Garage spaces: 2.5
Features
- Levels: Two
- Stories: 2
- Exterior features: Concrete Driveway, Fully Fenced
- Fencing: Full
Lot
- Size: 4,791 sqft
- Dimensions: 40 x 120
- Features: Near Public Transit, Rectangular, Rectangular Lot, Residential Lot
Details
- Parcel number: 1430890917900003018000
- Special conditions: Standard
Construction
Type & style
- Home type: SingleFamily
- Architectural style: Cape Cod,Traditional
- Property subtype: Single Family Residence
Materials
- Composite Siding, Copper Plumbing
- Foundation: Block
- Roof: Asphalt
Condition
- Resale
- Year built: 1949
Utilities & green energy
- Electric: Circuit Breakers
- Sewer: Connected
- Water: Connected, Public
- Utilities for property: Cable Available, Electricity Connected, High Speed Internet Available, Sewer Connected, Water Connected
Community & neighborhood
Location
- Region: Cheektowaga
Other
Other facts
- Listing terms: Cash,Conventional,FHA,VA Loan
Price history
| Date | Event | Price |
|---|---|---|
| 8/13/2025 | Sold | $250,000+25.1%$196/sqft |
Source: | ||
| 6/17/2025 | Pending sale | $199,900$157/sqft |
Source: | ||
| 6/12/2025 | Listed for sale | $199,900+58.7%$157/sqft |
Source: | ||
| 7/16/2018 | Sold | $126,000+14.6%$99/sqft |
Source: | ||
| 5/11/2018 | Pending sale | $109,900$86/sqft |
Source: Lancaster #B1113640 Report a problem | ||
Public tax history
| Year | Property taxes | Tax assessment |
|---|---|---|
| 2024 | -- | $153,000 |
| 2023 | -- | $153,000 |
| 2022 | -- | $153,000 +14.7% |
Find assessor info on the county website
Neighborhood: 14225
Nearby schools
GreatSchools rating
- 4/10Cheektowaga Middle SchoolGrades: 5-8Distance: 1.2 mi
- 4/10Cheektowaga High SchoolGrades: 9-12Distance: 1.2 mi
- 5/10Union East Elementary SchoolGrades: PK-4Distance: 1.3 mi
Schools provided by the listing agent
- Middle: Cheektowaga Middle
- High: Cheektowaga High
- District: Cheektowaga
Source: NYSAMLSs. This data may not be complete. We recommend contacting the local school district to confirm school assignments for this home.


