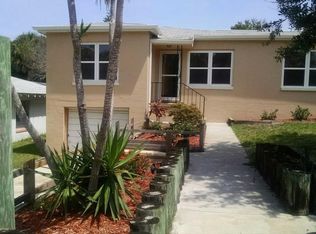Closed
$450,000
131 Minerva Rd, Daytona Beach, FL 32118
4beds
3,020sqft
Single Family Residence, Residential
Built in 1948
0.37 Acres Lot
$504,800 Zestimate®
$149/sqft
$2,517 Estimated rent
Home value
$504,800
$464,000 - $550,000
$2,517/mo
Zestimate® history
Loading...
Owner options
Explore your selling options
What's special
This home WITH GUEST HOUSE boasts a picture-perfect view of the Atlantic Ocean sitting two homes in from beach on a hill. Polished travertine floors in the main home and on the original (working) fireplace immediately catch your eye. Skylights brighten the kitchen which is lined with stainless-steel appliances and quartz countertops. In the bedrooms you'll find wood-grained ceramic planks. Master suite includes LG tower laundry set and glass-enclosed shower. GUEST HOUSE was also fully remodeled in 2016 with its own separate entrance, A/C unit, bathroom with shower, W/D, bedroom, living room and large kitchen lined with quartz countertops. Windows (2016), sliders (2016), roof (12/22), and A/C units July (2023)! under construction
Zillow last checked: 8 hours ago
Listing updated: September 20, 2024 at 08:27pm
Listed by:
Jack Kirakossian 386-212-6247,
SiSi Real Estate & Management
Bought with:
Jack Kirakossian, 3145257
SiSi Real Estate & Management
RE/MAX Signature
Source: DBAMLS,MLS#: 1111425
Facts & features
Interior
Bedrooms & bathrooms
- Bedrooms: 4
- Bathrooms: 3
- Full bathrooms: 3
Bedroom 1
- Level: Main
- Area: 182 Square Feet
- Dimensions: 13.00 x 14.00
Bedroom 2
- Level: Main
- Area: 165 Square Feet
- Dimensions: 11.00 x 15.00
Bedroom 3
- Level: Main
- Area: 130 Square Feet
- Dimensions: 10.00 x 13.00
Dining room
- Level: Main
- Area: 143 Square Feet
- Dimensions: 11.00 x 13.00
Florida room
- Level: Main
- Area: 176 Square Feet
- Dimensions: 11.00 x 16.00
Kitchen
- Level: Main
- Area: 100 Square Feet
- Dimensions: 10.00 x 10.00
Kitchen
- Level: Main
- Area: 100 Square Feet
- Dimensions: 10.00 x 10.00
Living room
- Level: Main
- Area: 600 Square Feet
- Dimensions: 20.00 x 30.00
Other
- Description: In-Law Suite
- Level: Main
Heating
- Central, Electric, Heat Pump
Cooling
- Attic Fan, Central Air, Wall/Window Unit(s), Zoned
Appliances
- Included: Washer, Refrigerator, Microwave, Ice Maker, Electric Range, Dryer, Disposal, Dishwasher
Features
- Ceiling Fan(s), In-Law Floorplan
- Flooring: Tile, Other
- Has fireplace: Yes
- Fireplace features: Other
Interior area
- Total structure area: 3,615
- Total interior livable area: 3,020 sqft
Property
Parking
- Parking features: Carport
- Has carport: Yes
Features
- Levels: One
- Stories: 1
- Patio & porch: Glass Enclosed, Porch, Rear Porch
- Exterior features: Other
- Has view: Yes
- View description: Ocean
- Has water view: Yes
- Water view: Ocean
- Waterfront features: Ocean Front
Lot
- Size: 0.37 Acres
- Dimensions: 95 x 170
Details
- Parcel number: 532203030110
- Zoning description: Single Family
Construction
Type & style
- Home type: SingleFamily
- Architectural style: Ranch
- Property subtype: Single Family Residence, Residential
Materials
- Block, Concrete
- Roof: Shingle
Condition
- New construction: No
- Year built: 1948
Utilities & green energy
- Sewer: Public Sewer
- Water: Public
Community & neighborhood
Location
- Region: Daytona Beach
- Subdivision: Bridgeport Heights
Other
Other facts
- Listing terms: FHA,VA Loan
- Road surface type: Paved
Price history
| Date | Event | Price |
|---|---|---|
| 6/30/2025 | Listing removed | $2,500$1/sqft |
Source: DBAMLS #1212963 Report a problem | ||
| 6/25/2025 | Listed for rent | $2,500$1/sqft |
Source: DBAMLS #1212963 Report a problem | ||
| 5/20/2025 | Listing removed | $2,500$1/sqft |
Source: DBAMLS #1212963 Report a problem | ||
| 5/3/2025 | Listed for rent | $2,500$1/sqft |
Source: DBAMLS #1212963 Report a problem | ||
| 12/22/2023 | Listing removed | -- |
Source: DBAMLS #1115344 Report a problem | ||
Public tax history
| Year | Property taxes | Tax assessment |
|---|---|---|
| 2024 | $8,871 +85.1% | $489,153 +57.9% |
| 2023 | $4,793 +2.1% | $309,817 +3% |
| 2022 | $4,695 | $300,793 +3% |
Find assessor info on the county website
Neighborhood: 32118
Nearby schools
GreatSchools rating
- 5/10R. J. Longstreet Elementary SchoolGrades: PK-5Distance: 1.1 mi
- 4/10Campbell Middle SchoolGrades: 6-8Distance: 2.3 mi
- 4/10Mainland High SchoolGrades: 9-12Distance: 3.6 mi

Get pre-qualified for a loan
At Zillow Home Loans, we can pre-qualify you in as little as 5 minutes with no impact to your credit score.An equal housing lender. NMLS #10287.
Sell for more on Zillow
Get a free Zillow Showcase℠ listing and you could sell for .
$504,800
2% more+ $10,096
With Zillow Showcase(estimated)
$514,896