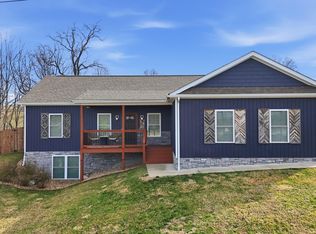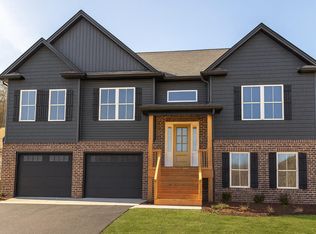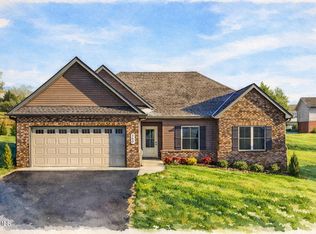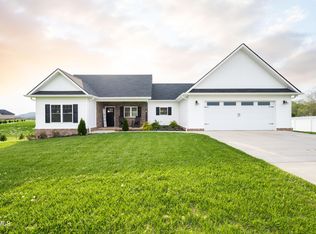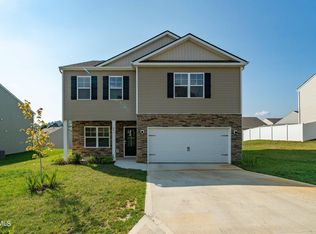BUY THIS HOME AND GET THE LOT NEXT DOOR FOR 50% off the price!!! This modern farmhouse customized modular home features a massive yard, NEW and improved long asphalt driveway and views!!! Details throughout include a beautiful open floor plan and 3 bedrooms on the main level. Upstairs features a hug recreational room, bedroom, bathroom and additional office/flex space. The gorgeous open kitchen is bright and airy, features all the modern convenances and is open to the living space. The two car garage enters into a large and functional laundry and mudroom! The Primary is gorgeous and offers a massive bath area with Soaking Tub and dual vanities! Buyer/Buyers agent to verify all MLS info.
New construction
Price cut: $20K (1/6)
$459,000
131 New Hope Rd, Jonesborough, TN 37659
4beds
2,492sqft
Est.:
Single Family Residence, Residential
Built in 2025
0.68 Acres Lot
$458,400 Zestimate®
$184/sqft
$-- HOA
What's special
Massive yardTwo car garageBeautiful open floor planModern convenancesGorgeous open kitchenBright and airyDual vanities
- 163 days |
- 1,088 |
- 56 |
Likely to sell faster than
Zillow last checked: 8 hours ago
Listing updated: January 06, 2026 at 02:10pm
Listed by:
Gregory Cox 423-791-3331,
Berkshire Hathaway Greg Cox Real Estate 423-282-2411
Source: TVRMLS,MLS#: 9985694
Tour with a local agent
Facts & features
Interior
Bedrooms & bathrooms
- Bedrooms: 4
- Bathrooms: 3
- Full bathrooms: 3
Primary bedroom
- Level: Lower
Heating
- Heat Pump
Cooling
- Central Air, Heat Pump
Appliances
- Included: Dishwasher, Microwave, Range
- Laundry: Electric Dryer Hookup, Washer Hookup
Features
- Master Downstairs, Soaking Tub, Kitchen/Dining Combo, Pantry, Walk-In Closet(s)
- Flooring: Carpet, Luxury Vinyl
- Windows: Double Pane Windows
- Basement: Crawl Space
Interior area
- Total structure area: 2,492
- Total interior livable area: 2,492 sqft
Property
Parking
- Total spaces: 2
- Parking features: Asphalt, Concrete
- Garage spaces: 2
Features
- Levels: Two
- Stories: 2
- Patio & porch: Covered, Front Porch
Lot
- Size: 0.68 Acres
- Dimensions: 100 x 290
- Topography: Level, Rolling Slope
Details
- Parcel number: 059 074.00
- Zoning: Residential
Construction
Type & style
- Home type: SingleFamily
- Architectural style: Cottage,See Remarks
- Property subtype: Single Family Residence, Residential
Materials
- Vinyl Siding
- Foundation: Block
- Roof: Asphalt
Condition
- New Construction
- New construction: Yes
- Year built: 2025
Utilities & green energy
- Sewer: Septic Tank
- Water: Public
- Utilities for property: Sewer Connected, Water Connected
Community & HOA
Community
- Security: Smoke Detector(s)
- Subdivision: Not Listed
HOA
- Has HOA: No
Location
- Region: Jonesborough
Financial & listing details
- Price per square foot: $184/sqft
- Date on market: 9/12/2025
- Listing terms: Cash,Conventional,FHA,THDA,USDA Loan,VA Loan
Estimated market value
$458,400
$435,000 - $481,000
$2,918/mo
Price history
Price history
| Date | Event | Price |
|---|---|---|
| 1/6/2026 | Price change | $459,000-4.2%$184/sqft |
Source: TVRMLS #9985694 Report a problem | ||
| 9/12/2025 | Listed for sale | $479,000-1.7%$192/sqft |
Source: TVRMLS #9985694 Report a problem | ||
| 8/27/2025 | Listing removed | $487,500$196/sqft |
Source: TVRMLS #9977978 Report a problem | ||
| 3/29/2025 | Listed for sale | $487,500$196/sqft |
Source: TVRMLS #9977978 Report a problem | ||
Public tax history
Public tax history
Tax history is unavailable.BuyAbility℠ payment
Est. payment
$2,308/mo
Principal & interest
$2128
Property taxes
$180
Climate risks
Neighborhood: 37659
Nearby schools
GreatSchools rating
- NAJonesborough Middle SchoolGrades: 5-8Distance: 2.7 mi
- 5/10David Crockett High SchoolGrades: 9-12Distance: 2.3 mi
- 2/10Washington County Adult High SchoolGrades: 9-12Distance: 6.3 mi
Schools provided by the listing agent
- Elementary: Jonesborough
- Middle: Jonesborough
- High: David Crockett
Source: TVRMLS. This data may not be complete. We recommend contacting the local school district to confirm school assignments for this home.
