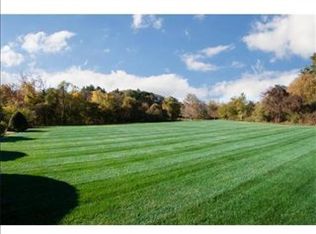Sold for $2,500,000
$2,500,000
131 Oxbow Rd, Needham, MA 02492
5beds
5,072sqft
Single Family Residence
Built in 1977
4 Acres Lot
$2,520,500 Zestimate®
$493/sqft
$7,432 Estimated rent
Home value
$2,520,500
$2.32M - $2.75M
$7,432/mo
Zestimate® history
Loading...
Owner options
Explore your selling options
What's special
Magnificent 4-acre waterfront property abutting 500 feet of the Charles River. Launch your kayak or canoe from your own private dock. Enjoy the symphony of the birds and nature as you lounge by the pool, entertain, or compete in a tennis game. This exquisite home features spacious rooms and walls of oversized windows for spectacular views of the river and the expansive greenery. Ideally set up for entertaining, relaxation, and fun; and even includes a separate au pair, or in-law suite. Comfy and inviting fireplaced family room surrounds a centrally located kitchen with a sun-splashed breakfast area, or dine by the fireplace in the great dining hall. Luxurious main bedroom with a walk-out balcony and a bathroom with a relaxing jacuzzi tub and large picture windows to enjoy the bucolic grounds. Close to Wellesley and Needham Centers and the Needham commuter rail. This one-of-a kind magnificent estate is not to be missed.
Zillow last checked: 8 hours ago
Listing updated: April 03, 2024 at 02:58pm
Listed by:
Ilene Solomon 617-702-6050,
Coldwell Banker Realty - Newton 617-969-2447,
Jane Lenson 617-835-6559
Bought with:
Ilene Solomon
Coldwell Banker Realty - Newton
Source: MLS PIN,MLS#: 73179578
Facts & features
Interior
Bedrooms & bathrooms
- Bedrooms: 5
- Bathrooms: 5
- Full bathrooms: 3
- 1/2 bathrooms: 2
Primary bedroom
- Level: Second
- Area: 420
- Dimensions: 28 x 15
Bedroom 2
- Level: Second
- Area: 198
- Dimensions: 18 x 11
Bedroom 3
- Level: Second
- Area: 255
- Dimensions: 17 x 15
Bedroom 4
- Level: Second
- Area: 165
- Dimensions: 15 x 11
Bedroom 5
- Level: Second
- Area: 348
- Dimensions: 12 x 29
Primary bathroom
- Features: Yes
Bathroom 1
- Level: First
- Area: 36
- Dimensions: 6 x 6
Bathroom 2
- Level: First
- Area: 100
- Dimensions: 10 x 10
Bathroom 3
- Level: Second
- Area: 80
- Dimensions: 10 x 8
Dining room
- Level: First
- Area: 315
- Dimensions: 21 x 15
Family room
- Level: First
- Area: 405
- Dimensions: 27 x 15
Kitchen
- Level: First
- Area: 210
- Dimensions: 21 x 10
Living room
- Level: First
- Area: 437
- Dimensions: 23 x 19
Office
- Level: First
- Area: 405
- Dimensions: 27 x 15
Heating
- Central, Baseboard, Ductless
Cooling
- Central Air, Wall Unit(s), Ductless
Appliances
- Included: Water Heater, Range, Oven, Dishwasher, Disposal, Microwave, Refrigerator, Washer, Dryer
- Laundry: First Floor
Features
- Bathroom, Office, Entry Hall, Game Room
- Flooring: Wood, Tile, Carpet
- Windows: Insulated Windows, Screens
- Basement: Full,Partially Finished,Sump Pump,Concrete
- Number of fireplaces: 4
Interior area
- Total structure area: 5,072
- Total interior livable area: 5,072 sqft
Property
Parking
- Total spaces: 6
- Parking features: Attached, Garage Door Opener, Storage, Off Street, Paved
- Attached garage spaces: 2
- Uncovered spaces: 4
Features
- Patio & porch: Deck, Deck - Composite, Patio
- Exterior features: Deck, Deck - Composite, Patio, Balcony, Pool - Inground, Tennis Court(s), Rain Gutters, Professional Landscaping, Sprinkler System, Screens
- Has private pool: Yes
- Pool features: In Ground
- Has view: Yes
- View description: Scenic View(s), Water, Private Water View, River
- Has water view: Yes
- Water view: Private,River,Water
- Waterfront features: Waterfront, River, Dock/Mooring, Frontage, Access, Direct Access, Private
Lot
- Size: 4 Acres
- Features: Easements, Level
Details
- Parcel number: M:214.0 B:0058 L:0000.0,146281
- Zoning: SRA
Construction
Type & style
- Home type: SingleFamily
- Architectural style: Tudor
- Property subtype: Single Family Residence
Materials
- Frame
- Foundation: Concrete Perimeter
Condition
- Year built: 1977
Utilities & green energy
- Electric: Circuit Breakers
- Sewer: Public Sewer
- Water: Public
Community & neighborhood
Community
- Community features: Pool, Tennis Court(s), Park
Location
- Region: Needham
Price history
| Date | Event | Price |
|---|---|---|
| 4/3/2024 | Sold | $2,500,000-15.3%$493/sqft |
Source: MLS PIN #73179578 Report a problem | ||
| 11/10/2023 | Listed for sale | $2,950,000$582/sqft |
Source: MLS PIN #73179578 Report a problem | ||
| 8/4/2023 | Listing removed | $2,950,000$582/sqft |
Source: MLS PIN #73109926 Report a problem | ||
| 5/10/2023 | Listed for sale | $2,950,000+91.1%$582/sqft |
Source: MLS PIN #73109926 Report a problem | ||
| 8/29/2012 | Sold | $1,543,300-14%$304/sqft |
Source: Public Record Report a problem | ||
Public tax history
| Year | Property taxes | Tax assessment |
|---|---|---|
| 2025 | $16,149 -34.3% | $1,523,500 -22.4% |
| 2024 | $24,596 +0.1% | $1,964,500 +4.3% |
| 2023 | $24,562 +7.5% | $1,883,600 +10.3% |
Find assessor info on the county website
Neighborhood: 02492
Nearby schools
GreatSchools rating
- 7/10Newman Elementary SchoolGrades: PK-5Distance: 1.6 mi
- 9/10High Rock SchoolGrades: 6Distance: 1.7 mi
- 10/10Needham High SchoolGrades: 9-12Distance: 2.7 mi
Schools provided by the listing agent
- Elementary: Newman
- Middle: Pollard
- High: Needham
Source: MLS PIN. This data may not be complete. We recommend contacting the local school district to confirm school assignments for this home.
Get a cash offer in 3 minutes
Find out how much your home could sell for in as little as 3 minutes with a no-obligation cash offer.
Estimated market value$2,520,500
Get a cash offer in 3 minutes
Find out how much your home could sell for in as little as 3 minutes with a no-obligation cash offer.
Estimated market value
$2,520,500
