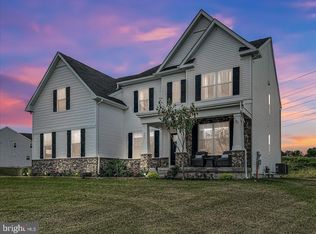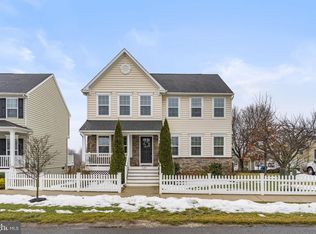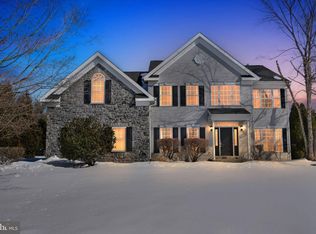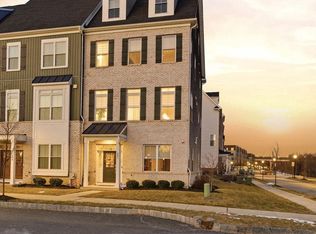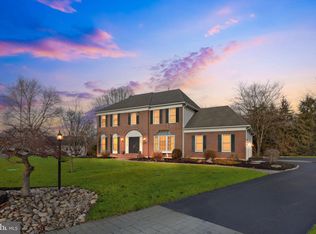Welcome to 131 Violet Way, a stunning home located in the sought-after Magnolia Reserve community and the award-winning Owen J. Roberts School District. Offering over 3,000 square feet of beautifully designed living space, this home combines luxury finishes, functional layout, and modern convenience—all in one of Chester County’s most desirable locations. Step into the heart of the home: a gourmet kitchen featuring white quartz countertops, 42-inch soft-close cabinetry, a large center island, sleek subway tile backsplash, and stainless steel appliances. Wide-plank engineered hardwood flooring runs throughout the entire first floor, enhancing the warm and sophisticated atmosphere. The open layout flows effortlessly into a spacious great room, formal dining room, private study, and a bright morning room with a dedicated breakfast nook—ideal for both entertaining and everyday living. Upstairs, the oak staircase leads to a luxurious primary suite with a tray ceiling, spa-like en-suite bath, and a generous walk-in closet. Three additional spacious bedrooms, a full hall bath, and a second-floor laundry room provide both space and convenience. Additional features include soaring 9-foot ceilings on both the main level and basement, oversized 12” x 24” tile in all full bathrooms and laundry, a powder room on the main floor, and a side-entry 2-car garage with a private owner’s entrance. Tech-savvy buyers will love the Connected Home package, offering seamless WiFi coverage and smart home technologies for added ease and efficiency. This home delivers the perfect balance of space, style, and smart living—an exceptional opportunity in an established, family-friendly neighborhood.
For sale
$819,900
131 Violet Way, Spring City, PA 19475
4beds
3,173sqft
Est.:
Single Family Residence
Built in 2022
0.4 Acres Lot
$806,500 Zestimate®
$258/sqft
$155/mo HOA
What's special
Three additional spacious bedroomsDedicated breakfast nookWhite quartz countertopsOak staircasePrivate studyLuxurious primary suiteFull hall bath
- 6 days |
- 1,250 |
- 27 |
Zillow last checked: 8 hours ago
Listing updated: February 18, 2026 at 04:09pm
Listed by:
Matin Haghkar 215-422-3711,
RE/MAX Plus 2154223711
Source: Bright MLS,MLS#: PACT2117254
Tour with a local agent
Facts & features
Interior
Bedrooms & bathrooms
- Bedrooms: 4
- Bathrooms: 3
- Full bathrooms: 2
- 1/2 bathrooms: 1
- Main level bathrooms: 1
Basement
- Area: 0
Heating
- Forced Air, Natural Gas
Cooling
- Central Air, Electric
Appliances
- Included: Gas Water Heater
Features
- Basement: Unfinished
- Number of fireplaces: 1
Interior area
- Total structure area: 3,173
- Total interior livable area: 3,173 sqft
- Finished area above ground: 3,173
- Finished area below ground: 0
Video & virtual tour
Property
Parking
- Total spaces: 2
- Parking features: Garage Faces Side, Attached, Driveway
- Attached garage spaces: 2
- Has uncovered spaces: Yes
Accessibility
- Accessibility features: None
Features
- Levels: Two
- Stories: 2
- Pool features: None
Lot
- Size: 0.4 Acres
Details
- Additional structures: Above Grade, Below Grade
- Parcel number: 2105 0552
- Zoning: R10 RES
- Special conditions: Standard
Construction
Type & style
- Home type: SingleFamily
- Architectural style: Farmhouse/National Folk
- Property subtype: Single Family Residence
Materials
- Vinyl Siding, Aluminum Siding
- Foundation: Slab
Condition
- New construction: No
- Year built: 2022
Utilities & green energy
- Sewer: Public Sewer
- Water: Public
Community & HOA
Community
- Subdivision: Magnolia Reserve
HOA
- Has HOA: Yes
- HOA fee: $155 monthly
Location
- Region: Spring City
- Municipality: EAST VINCENT TWP
Financial & listing details
- Price per square foot: $258/sqft
- Tax assessed value: $317,850
- Annual tax amount: $13,834
- Date on market: 2/19/2026
- Listing agreement: Exclusive Right To Sell
- Ownership: Fee Simple
Estimated market value
$806,500
$766,000 - $847,000
$3,883/mo
Price history
Price history
| Date | Event | Price |
|---|---|---|
| 2/19/2026 | Listed for sale | $819,900-2.4%$258/sqft |
Source: | ||
| 11/10/2025 | Listing removed | $839,900$265/sqft |
Source: | ||
| 7/30/2025 | Price change | $839,900-1.2%$265/sqft |
Source: | ||
| 7/11/2025 | Listed for sale | $849,900-2.9%$268/sqft |
Source: | ||
| 7/8/2025 | Listing removed | -- |
Source: Owner Report a problem | ||
| 6/23/2025 | Listed for sale | $875,000+26.4%$276/sqft |
Source: Owner Report a problem | ||
| 6/1/2022 | Sold | $692,070$218/sqft |
Source: Public Record Report a problem | ||
| 11/22/2021 | Listing removed | -- |
Source: | ||
| 10/26/2021 | Listed for sale | $692,070$218/sqft |
Source: | ||
Public tax history
Public tax history
| Year | Property taxes | Tax assessment |
|---|---|---|
| 2025 | $13,552 +1.5% | $317,850 |
| 2024 | $13,357 +2.3% | $317,850 |
| 2023 | $13,056 +725.7% | $317,850 +713.7% |
| 2022 | $1,581 | $39,060 |
Find assessor info on the county website
BuyAbility℠ payment
Est. payment
$4,762/mo
Principal & interest
$3801
Property taxes
$806
HOA Fees
$155
Climate risks
Neighborhood: 19475
Nearby schools
GreatSchools rating
- 6/10East Vincent El SchoolGrades: K-6Distance: 2.5 mi
- 4/10Owen J Roberts Middle SchoolGrades: 7-8Distance: 5.1 mi
- 7/10Owen J Roberts High SchoolGrades: 9-12Distance: 5.3 mi
Schools provided by the listing agent
- District: Owen J Roberts
Source: Bright MLS. This data may not be complete. We recommend contacting the local school district to confirm school assignments for this home.
