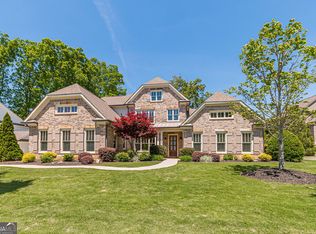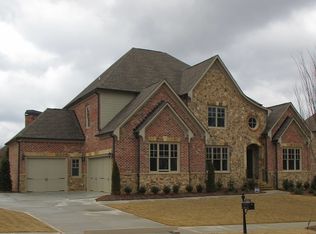Coolidge Floorplan- 4 Bedrooms 4.5 Baths on a desirable corner lot. Home features 10' ceilings on the main level and 9' ceilings on the upper level. Large Master Suite on main level, spacious secondary bedrooms with walk in closets. Hardwoods on entire main level as well as on upper level cat walk, extensive moldings throughout. Magnificent Island kitchen leads to breakfast room. Keeping room located off of the breakfast and kitchen areas includes stacked stone fireplace and vaulted ceilings. Granite Counter tops are included in kitchen and all 4.5 baths.
This property is off market, which means it's not currently listed for sale or rent on Zillow. This may be different from what's available on other websites or public sources.

