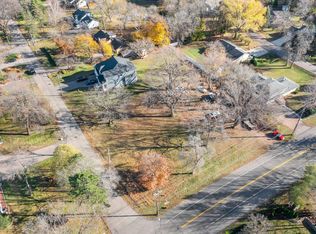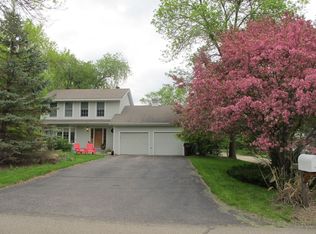Closed
$1,050,000
13107 Orchard Rd, Minnetonka, MN 55305
4beds
4,884sqft
Single Family Residence
Built in 2022
0.51 Acres Lot
$1,066,700 Zestimate®
$215/sqft
$5,668 Estimated rent
Home value
$1,066,700
$981,000 - $1.16M
$5,668/mo
Zestimate® history
Loading...
Owner options
Explore your selling options
What's special
Welcome to this stunning 4-bedroom, 4-bathroom residence set on a spacious .51-acre lot in an established neighborhood. Surrounded by mature trees and just minutes from parks, dining, and retail, this home delivers a perfect balance of refined comfort and everyday convenience. From the moment you enter, you’ll notice upscale finishes and thoughtful design—9-foot ceilings, wide hallways, and expansive windows that flood the main floor with natural light. Open-concept layout seamlessly connects the living, dining, and kitchen areas. Cozy up by the fireplace in the living room or enjoy meals in the dining space adorned with elegant picture molding. The kitchen features a sleek quartz backsplash, stainless steel appliances, and a spacious center island—perfect for meal prep, casual dining, or entertaining guests. Upstairs, you'll find four generously sized bedrooms—each with a walk-in closet. The spacious primary suite offers a peaceful retreat with a beautifully appointed private bathroom and ample room to unwind. Large bonus room provides flexible space—perfect for a media room, playroom, guest area, or home office. Throughout the home, you’ll find premium Pella windows and elegant Hunter Douglas window treatments that enhance both style and energy efficiency. Enjoy year-round enjoyment with an indoor sport court. Unfinished lower level offers a fantastic equity opportunity—customize it to fit your lifestyle with additional living space, a home gym, or entertainment area. Framed in future bedroom with egress window, plumbing is roughed in for an additional bathroom. The expansive, flat backyard is ideal for relaxation and play. Recently planted arborvitae hedge will enhance privacy. Additional highlights: gas line for a grill or fire feature, a hot/cold outdoor spigot, and a garage wired for EV charging. Peace of mind comes with a full Ring security system—including video doorbell and cameras with night vision and intercom at the front, garage, and backyard.
Zillow last checked: 8 hours ago
Listing updated: July 29, 2025 at 10:23am
Listed by:
Abby Schannauer 320-290-3354,
Keller Williams Classic Rlty NW
Bought with:
Ben Ganje + Partners
Lakes Sotheby's International Realty
Source: NorthstarMLS as distributed by MLS GRID,MLS#: 6699874
Facts & features
Interior
Bedrooms & bathrooms
- Bedrooms: 4
- Bathrooms: 4
- Full bathrooms: 1
- 3/4 bathrooms: 2
- 1/2 bathrooms: 1
Bedroom 1
- Level: Upper
- Area: 285 Square Feet
- Dimensions: 19x15
Bedroom 2
- Level: Upper
- Area: 228 Square Feet
- Dimensions: 19x12
Bedroom 3
- Level: Upper
- Area: 216 Square Feet
- Dimensions: 18x12
Bedroom 3
- Level: Upper
- Area: 143 Square Feet
- Dimensions: 13x11
Bedroom 4
- Level: Upper
- Area: 143 Square Feet
- Dimensions: 13x11
Bedroom 5
- Level: Lower
Bonus room
- Level: Upper
- Area: 299 Square Feet
- Dimensions: 23x13
Dining room
- Level: Main
- Area: 150 Square Feet
- Dimensions: 15x10
Game room
- Level: Lower
- Area: 810 Square Feet
- Dimensions: 30x27
Kitchen
- Level: Main
- Area: 182 Square Feet
- Dimensions: 14x13
Laundry
- Level: Upper
- Area: 45 Square Feet
- Dimensions: 9x5
Living room
- Level: Main
- Area: 323 Square Feet
- Dimensions: 19x17
Loft
- Level: Upper
- Area: 96 Square Feet
- Dimensions: 12x8
Office
- Level: Main
- Area: 120 Square Feet
- Dimensions: 12x10
Heating
- Forced Air
Cooling
- Central Air
Appliances
- Included: Air-To-Air Exchanger, Dishwasher, Disposal, Dryer, Exhaust Fan, Freezer, Humidifier, Gas Water Heater, Water Filtration System, Microwave, Range, Refrigerator, Stainless Steel Appliance(s), Washer, Water Softener Owned
Features
- Basement: Drain Tiled,Egress Window(s),Full,Concrete,Sump Pump
- Number of fireplaces: 1
- Fireplace features: Gas, Living Room
Interior area
- Total structure area: 4,884
- Total interior livable area: 4,884 sqft
- Finished area above ground: 3,211
- Finished area below ground: 519
Property
Parking
- Total spaces: 3
- Parking features: Attached, Asphalt, Electric Vehicle Charging Station(s), Garage Door Opener
- Attached garage spaces: 3
- Has uncovered spaces: Yes
Accessibility
- Accessibility features: None
Features
- Levels: Two
- Stories: 2
- Patio & porch: Front Porch
- Pool features: None
- Fencing: None
Lot
- Size: 0.51 Acres
- Dimensions: 110 x 202
- Features: Wooded
Details
- Additional structures: Storage Shed
- Foundation area: 1673
- Parcel number: 2211722110080
- Zoning description: Residential-Single Family
Construction
Type & style
- Home type: SingleFamily
- Property subtype: Single Family Residence
Materials
- Fiber Cement, Fiber Board
- Roof: Age 8 Years or Less,Asphalt
Condition
- Age of Property: 3
- New construction: No
- Year built: 2022
Utilities & green energy
- Gas: Natural Gas
- Sewer: City Sewer/Connected
- Water: City Water/Connected
Community & neighborhood
Location
- Region: Minnetonka
HOA & financial
HOA
- Has HOA: No
Price history
| Date | Event | Price |
|---|---|---|
| 7/29/2025 | Sold | $1,050,000-4.5%$215/sqft |
Source: | ||
| 5/16/2025 | Pending sale | $1,100,000$225/sqft |
Source: | ||
| 5/7/2025 | Listed for sale | $1,100,000+10.3%$225/sqft |
Source: | ||
| 1/2/2023 | Sold | $997,000+298.8%$204/sqft |
Source: | ||
| 3/16/2022 | Sold | $250,000-76.4%$51/sqft |
Source: Public Record Report a problem | ||
Public tax history
| Year | Property taxes | Tax assessment |
|---|---|---|
| 2025 | $12,402 +4.5% | $985,900 +7.2% |
| 2024 | $11,865 +496.8% | $919,300 +0.7% |
| 2023 | $1,988 +27.6% | $912,900 +167% |
Find assessor info on the county website
Neighborhood: 55305
Nearby schools
GreatSchools rating
- 1/10Eisenhower Elementary SchoolGrades: PK-6Distance: 1.6 mi
- 5/10Hopkins North Junior High SchoolGrades: 7-9Distance: 2.1 mi
- 8/10Hopkins Senior High SchoolGrades: 10-12Distance: 2.3 mi
Get a cash offer in 3 minutes
Find out how much your home could sell for in as little as 3 minutes with a no-obligation cash offer.
Estimated market value$1,066,700
Get a cash offer in 3 minutes
Find out how much your home could sell for in as little as 3 minutes with a no-obligation cash offer.
Estimated market value
$1,066,700

