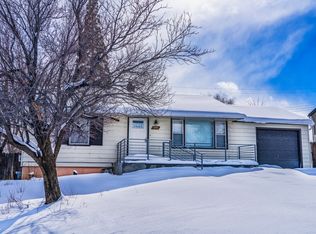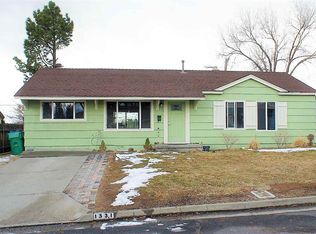Closed
$567,500
1311 Wesley Dr, Reno, NV 89503
5beds
2,075sqft
Single Family Residence
Built in 1949
6,969.6 Square Feet Lot
$568,500 Zestimate®
$273/sqft
$3,053 Estimated rent
Home value
$568,500
$517,000 - $625,000
$3,053/mo
Zestimate® history
Loading...
Owner options
Explore your selling options
What's special
Spacious 5-bedroom home with mountain views in the heart of NW Reno near Lake Park, UNR & downtown, shopping, restaurants, etc.. Gleaming hardwood, tile & waterproof flooring. Granite counters, stainless appliances & upgraded cabinetry in kitchen. Spacious yard w/ patio, freshly painted expansive deck, fire pit area, hot tub & 2 sheds. Extra-wide stamped concrete driveway w/ room for a RV. An efficient heating & cooling system w/ a combo of forced air & 3 mini-splits., Stucco exterior. Rain gutters. Well landscaped front w/ shrubs, mature trees, curbing, gravel & a lush lawn. Large laundry/utility room w/ mini split for added comfort. Updated windows & lighting. Neutral-toned textured interior paint. 3 bedrooms and a bathroom upstairs on the main level where there is abundant natural light. 2 large bedrooms & a bathroom downstairs. The place has been a successful rental and the versatile floor plan allows for many different living options.
Zillow last checked: 8 hours ago
Listing updated: June 16, 2025 at 05:25pm
Listed by:
Eric Rosenberg S.43925 775-750-9833,
Coldwell Banker Select Reno
Bought with:
Brian Gipson, S.176949
JMG Real Estate
Source: NNRMLS,MLS#: 250006104
Facts & features
Interior
Bedrooms & bathrooms
- Bedrooms: 5
- Bathrooms: 2
- Full bathrooms: 2
Heating
- Electric, Forced Air, Natural Gas
Cooling
- Central Air, Electric, Refrigerated, Wall/Window Unit(s)
Appliances
- Included: Dishwasher, Disposal, Dryer, Electric Oven, Electric Range, Microwave, Refrigerator, Washer
- Laundry: Laundry Area, Laundry Room, Shelves
Features
- Breakfast Bar, Pantry
- Flooring: Ceramic Tile, Tile, Vinyl, Wood
- Windows: Blinds, Double Pane Windows, Drapes, Rods, Vinyl Frames
- Has basement: Yes
- Has fireplace: No
Interior area
- Total structure area: 2,075
- Total interior livable area: 2,075 sqft
Property
Parking
- Parking features: RV Access/Parking, None
Features
- Stories: 1
- Patio & porch: Patio, Deck
- Fencing: Back Yard
- Has view: Yes
- View description: Mountain(s), Trees/Woods
Lot
- Size: 6,969 sqft
- Features: Gentle Sloping, Landscaped, Sloped Down, Sloped Up, Sprinklers In Front, Sprinklers In Rear
Details
- Parcel number: 00228210
- Zoning: SF8
- Other equipment: Satellite Dish
Construction
Type & style
- Home type: SingleFamily
- Property subtype: Single Family Residence
Materials
- Stucco
- Foundation: Slab
- Roof: Composition,Pitched,Shingle
Condition
- New construction: No
- Year built: 1949
Utilities & green energy
- Sewer: Public Sewer
- Water: Public
- Utilities for property: Cable Available, Electricity Available, Internet Available, Natural Gas Available, Phone Available, Sewer Available, Water Available, Cellular Coverage, Water Meter Installed
Community & neighborhood
Security
- Security features: Smoke Detector(s)
Location
- Region: Reno
- Subdivision: Lake Park Heights
Other
Other facts
- Listing terms: 1031 Exchange,Cash,Conventional,FHA,VA Loan
Price history
| Date | Event | Price |
|---|---|---|
| 6/16/2025 | Sold | $567,500+3.7%$273/sqft |
Source: | ||
| 5/15/2025 | Contingent | $547,000$264/sqft |
Source: | ||
| 5/13/2025 | Pending sale | $547,000$264/sqft |
Source: | ||
| 5/9/2025 | Listed for sale | $547,000+57.4%$264/sqft |
Source: | ||
| 4/4/2018 | Sold | $347,500-5%$167/sqft |
Source: | ||
Public tax history
| Year | Property taxes | Tax assessment |
|---|---|---|
| 2025 | $1,171 +2.8% | $66,952 +3.9% |
| 2024 | $1,139 +9.7% | $64,418 +0.8% |
| 2023 | $1,039 +2.9% | $63,901 +28.1% |
Find assessor info on the county website
Neighborhood: Kings Row
Nearby schools
GreatSchools rating
- 7/10Peavine Elementary SchoolGrades: PK-5Distance: 0.2 mi
- 5/10Archie Clayton Middle SchoolGrades: 6-8Distance: 0.7 mi
- 7/10Reno High SchoolGrades: 9-12Distance: 1.4 mi
Schools provided by the listing agent
- Elementary: Peavine
- Middle: Clayton
- High: Reno
Source: NNRMLS. This data may not be complete. We recommend contacting the local school district to confirm school assignments for this home.
Get a cash offer in 3 minutes
Find out how much your home could sell for in as little as 3 minutes with a no-obligation cash offer.
Estimated market value$568,500
Get a cash offer in 3 minutes
Find out how much your home could sell for in as little as 3 minutes with a no-obligation cash offer.
Estimated market value
$568,500

