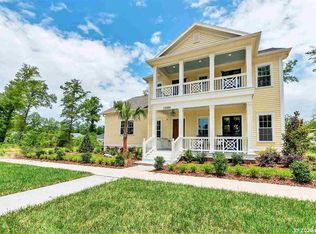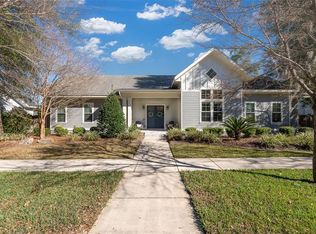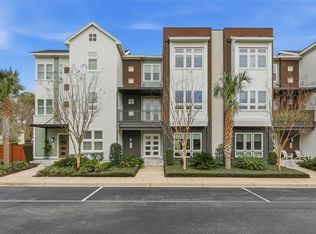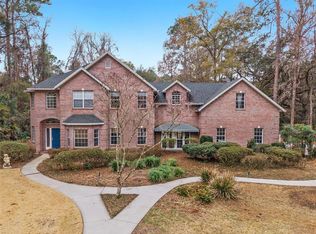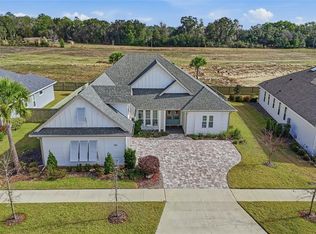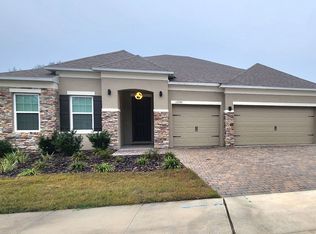Welcome to this beautifully maintained 4-bedroom, 3.5-bathroom home in the highly desirable Town of Tioga. Designed for comfort and style, this residence boasts a bright, open layout with high ceilings and elegant finishes throughout. At the heart of the home is a spacious kitchen with a large island, ideal for cooking, gathering, and casual dining. The kitchen flows seamlessly into the dining and living areas, perfect for both everyday living and entertaining. Enhanced for modern convenience, the home is equipped with built-in WiFi access points, Cat 6 wiring in every room, and a Dolby Atmos speaker system in the living room ceiling, with prewiring for front speakers, a center channel, and subs. Outdoor living is equally impressive, with a sparkling pool set in a beautifully landscaped backyard and ceiling speakers on the lanai for a seamless experience. The primary suite is a private retreat, offering a spa-inspired bathroom with dual vanities, a soaking tub, walk-in shower, and a large closet. Security features include a fully integrated system with Clare PoE cameras on the exterior, ensuring peace of mind. Located just a short walk from Tioga’s town center, you’ll enjoy access to local dining, shops, parks, and community events.
For sale
$1,089,900
13116 SW 9th Rd, Newberry, FL 32669
4beds
2,962sqft
Est.:
Single Family Residence
Built in 2023
6,970 Square Feet Lot
$-- Zestimate®
$368/sqft
$203/mo HOA
What's special
Beautifully landscaped backyardSparkling poolBuilt-in wifi access pointsElegant finishes throughoutSoaking tubWalk-in showerLarge closet
- 8 days |
- 488 |
- 6 |
Likely to sell faster than
Zillow last checked: 8 hours ago
Listing updated: February 12, 2026 at 10:22am
Listing Provided by:
Carrie Cason 386-623-2806,
ENGEL & VOLKERS GAINESVILLE 352-672-6325,
Tony Mele 321-663-3368,
ENGEL & VOLKERS GAINESVILLE
Source: Stellar MLS,MLS#: GC537204 Originating MLS: Gainesville-Alachua
Originating MLS: Gainesville-Alachua

Tour with a local agent
Facts & features
Interior
Bedrooms & bathrooms
- Bedrooms: 4
- Bathrooms: 4
- Full bathrooms: 3
- 1/2 bathrooms: 1
Primary bedroom
- Features: Walk-In Closet(s)
- Level: First
Family room
- Level: First
Kitchen
- Level: First
Living room
- Level: First
Heating
- Electric
Cooling
- Central Air
Appliances
- Included: Bar Fridge, Oven, Convection Oven, Cooktop, Dishwasher, Disposal, Dryer, Microwave, Range Hood, Refrigerator, Tankless Water Heater, Washer
- Laundry: None
Features
- Built-in Features, Ceiling Fan(s), Crown Molding, Eating Space In Kitchen, High Ceilings, Kitchen/Family Room Combo, Open Floorplan, Primary Bedroom Main Floor, Split Bedroom, Stone Counters, Walk-In Closet(s)
- Flooring: Ceramic Tile, Luxury Vinyl, Tile
- Windows: Window Treatments
- Has fireplace: Yes
- Fireplace features: Decorative, Electric, Family Room
Interior area
- Total structure area: 3,747
- Total interior livable area: 2,962 sqft
Video & virtual tour
Property
Parking
- Total spaces: 3
- Parking features: Alley Access, Driveway, Electric Vehicle Charging Station(s), Garage Door Opener, Garage Faces Rear, On Street
- Attached garage spaces: 3
- Has uncovered spaces: Yes
Features
- Levels: One
- Stories: 1
- Patio & porch: Covered, Front Porch, Side Porch
- Exterior features: Courtyard, Irrigation System
- Has private pool: Yes
- Pool features: In Ground, Salt Water
- Fencing: Masonry
Lot
- Size: 6,970 Square Feet
- Features: In County, Landscaped, Sidewalk
Details
- Parcel number: 04333118423
- Zoning: RES
- Special conditions: None
Construction
Type & style
- Home type: SingleFamily
- Architectural style: Contemporary
- Property subtype: Single Family Residence
Materials
- HardiPlank Type, Stucco, Wood Frame
- Foundation: Slab
- Roof: Shingle
Condition
- New construction: No
- Year built: 2023
Details
- Builder model: Rosemary Court Custom
- Builder name: Advanced Building Concepts
- Warranty included: Yes
Utilities & green energy
- Sewer: Public Sewer
- Water: Public
- Utilities for property: Cable Connected, Electricity Connected, Natural Gas Connected, Sewer Connected, Street Lights, Underground Utilities, Water Connected
Community & HOA
Community
- Features: Clubhouse, Community Mailbox, Deed Restrictions, Golf Carts OK, Playground, Pool, Sidewalks, Special Community Restrictions, Tennis Court(s)
- Subdivision: TOWN OF TIOGA PH 18 PB 34 PG 86
HOA
- Has HOA: Yes
- Services included: Community Pool, Maintenance Grounds, Manager
- HOA fee: $203 monthly
- HOA name: Debbie Crouch
- HOA phone: 352-332-8424
- Pet fee: $0 monthly
Location
- Region: Newberry
Financial & listing details
- Price per square foot: $368/sqft
- Tax assessed value: $814,467
- Annual tax amount: $15,990
- Date on market: 2/6/2026
- Cumulative days on market: 233 days
- Listing terms: Cash,Conventional,VA Loan
- Ownership: Fee Simple
- Total actual rent: 0
- Electric utility on property: Yes
- Road surface type: Asphalt
Estimated market value
Not available
Estimated sales range
Not available
Not available
Price history
Price history
| Date | Event | Price |
|---|---|---|
| 2/6/2026 | Listed for sale | $1,089,900$368/sqft |
Source: | ||
| 12/14/2025 | Listing removed | $1,089,900$368/sqft |
Source: | ||
| 10/27/2025 | Price change | $1,089,900-3.1%$368/sqft |
Source: | ||
| 7/10/2025 | Listed for sale | $1,125,000-3%$380/sqft |
Source: | ||
| 6/28/2025 | Listing removed | $1,160,083$392/sqft |
Source: | ||
Public tax history
Public tax history
| Year | Property taxes | Tax assessment |
|---|---|---|
| 2024 | $16,111 +546.2% | $800,747 +641.4% |
| 2023 | $2,493 +17.2% | $108,000 +6.7% |
| 2022 | $2,127 +9% | $101,200 +10% |
Find assessor info on the county website
BuyAbility℠ payment
Est. payment
$7,833/mo
Principal & interest
$5360
Property taxes
$1889
Other costs
$584
Climate risks
Neighborhood: 32669
Nearby schools
GreatSchools rating
- 8/10Meadowbrook Elementary SchoolGrades: K-5Distance: 3.2 mi
- 7/10Kanapaha Middle SchoolGrades: 6-8Distance: 4.6 mi
- 6/10F. W. Buchholz High SchoolGrades: 5,9-12Distance: 5.4 mi
Schools provided by the listing agent
- Elementary: Meadowbrook Elementary School-AL
- Middle: Kanapaha Middle School-AL
- High: F. W. Buchholz High School-AL
Source: Stellar MLS. This data may not be complete. We recommend contacting the local school district to confirm school assignments for this home.
Open to renting?
Browse rentals near this home.- Loading
- Loading
