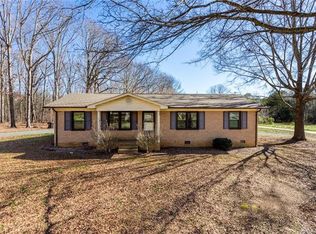Closed
$549,500
1312 Love Rd, Monroe, NC 28110
4beds
2,557sqft
Single Family Residence
Built in 1973
3.42 Acres Lot
$616,700 Zestimate®
$215/sqft
$2,992 Estimated rent
Home value
$616,700
$580,000 - $660,000
$2,992/mo
Zestimate® history
Loading...
Owner options
Explore your selling options
What's special
A TOTAL WOW HOME! -4 Bedrooms 3.5 baths on 3.42 acres of beautiful property - Completely custom remodel in 2022 - Slate stone flooring in kitchen and laundry - engineered hardwoods in main living - marble flooring in primary bath - large bonus room- updated lighting - built in office - wrapped cedar beams - cedar shutters - a chef's kitchen with custom cabinetry - butcher block counter tops - 48" Italian gas range and custom hood - all new appliances - built in banquette with seating and storage PLUS a scullery -Home has a workshop with 448 sq. ft. with power that has endless possibilities - 2 other sheds are also on property - SALT WATER POOL with a 2022 salt system - Absolutely beautiful nature sanctuary with acres of oak forest - There is a separate building site on property with county water/sewer in place - Home located between Wesley Chapel and Indian Trail - Do not miss this home!!!Beautiful!!!
Zillow last checked: 8 hours ago
Listing updated: June 26, 2023 at 10:23am
Listing Provided by:
Sylvia Hefferon sylvia@sylviahefferon.com,
RE/MAX Executive
Bought with:
Kyle Mull
Jason Mitchell Real Estate
Source: Canopy MLS as distributed by MLS GRID,MLS#: 4029517
Facts & features
Interior
Bedrooms & bathrooms
- Bedrooms: 4
- Bathrooms: 4
- Full bathrooms: 3
- 1/2 bathrooms: 1
- Main level bedrooms: 4
Primary bedroom
- Level: Main
Bedroom s
- Level: Main
Bedroom s
- Level: Main
Bedroom s
- Level: Main
Bathroom full
- Level: Main
Bathroom full
- Level: Main
Bathroom full
- Level: Main
Bathroom half
- Level: Main
Dining area
- Level: Main
Great room
- Level: Main
Kitchen
- Features: Breakfast Bar, Kitchen Island, Walk-In Pantry
- Level: Main
Laundry
- Level: Main
Living room
- Level: Main
Office
- Level: Main
Heating
- Heat Pump, Natural Gas
Cooling
- Central Air
Appliances
- Included: Convection Oven, Dishwasher, Down Draft, Gas Range, Microwave
- Laundry: Electric Dryer Hookup, Laundry Room
Features
- Built-in Features, Kitchen Island, Walk-In Pantry
- Flooring: Carpet, Marble, Hardwood, Tile
- Has basement: No
- Fireplace features: Family Room, Wood Burning, Wood Burning Stove
Interior area
- Total structure area: 2,557
- Total interior livable area: 2,557 sqft
- Finished area above ground: 2,557
- Finished area below ground: 0
Property
Parking
- Parking features: Driveway
- Has uncovered spaces: Yes
Features
- Levels: One
- Stories: 1
- Patio & porch: Patio
- Exterior features: Storage
- Has private pool: Yes
- Pool features: In Ground
- Fencing: Fenced,Wood
Lot
- Size: 3.42 Acres
- Dimensions: 285 x 603 x 233 x 663
Details
- Parcel number: 09307019B
- Zoning: Res
- Special conditions: Standard
Construction
Type & style
- Home type: SingleFamily
- Architectural style: Traditional
- Property subtype: Single Family Residence
Materials
- Brick Full
- Foundation: Crawl Space
Condition
- New construction: No
- Year built: 1973
Utilities & green energy
- Sewer: County Sewer, Septic Installed
- Water: County Water, Well
Community & neighborhood
Location
- Region: Monroe
- Subdivision: None
Other
Other facts
- Listing terms: Cash,Conventional,VA Loan
- Road surface type: Gravel
Price history
| Date | Event | Price |
|---|---|---|
| 6/26/2023 | Sold | $549,500$215/sqft |
Source: | ||
| 5/18/2023 | Listed for sale | $549,500+64%$215/sqft |
Source: | ||
| 1/4/2022 | Sold | $335,000-10.7%$131/sqft |
Source: | ||
| 11/16/2021 | Contingent | $375,000$147/sqft |
Source: | ||
| 11/10/2021 | Listed for sale | $375,000+7.1%$147/sqft |
Source: | ||
Public tax history
| Year | Property taxes | Tax assessment |
|---|---|---|
| 2025 | $4,350 +39.1% | $497,600 +73.5% |
| 2024 | $3,128 | $286,800 |
| 2023 | $3,128 -4.6% | $286,800 -4.6% |
Find assessor info on the county website
Neighborhood: 28110
Nearby schools
GreatSchools rating
- 6/10Rocky River ElementaryGrades: PK-5Distance: 1.5 mi
- 1/10Monroe Middle SchoolGrades: 6-8Distance: 3.4 mi
- 2/10Monroe High SchoolGrades: 9-12Distance: 4.1 mi
Get a cash offer in 3 minutes
Find out how much your home could sell for in as little as 3 minutes with a no-obligation cash offer.
Estimated market value$616,700
Get a cash offer in 3 minutes
Find out how much your home could sell for in as little as 3 minutes with a no-obligation cash offer.
Estimated market value
$616,700
