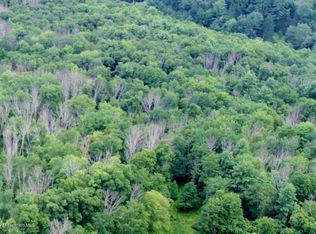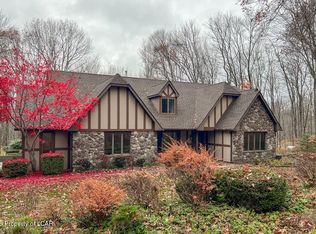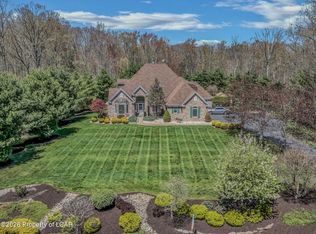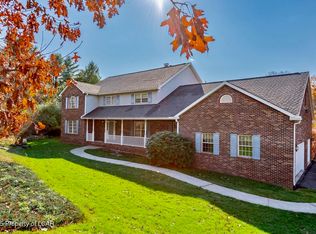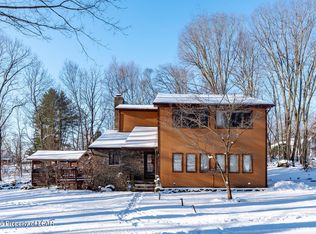This striking 3-story, 4 bedroom, 6 bath residence was designed by world renowned architect Peter Bohlin. Impressive walls of glass, columns of steel and intricate millwork create light-filled living space with serene views of the stone patio, pool, perennials & surrounding woods. The 4-acre setting and attention to detail throughout blend timeless harmony of design, comfort and landscape.
For sale
$795,000
1312 Sutton Rd, Shavertown, PA 18708
4beds
4,750sqft
Est.:
Single Family Residence
Built in 1983
3.9 Acres Lot
$-- Zestimate®
$167/sqft
$-- HOA
What's special
Surrounding woodsLight-filled living spaceIntricate millworkWalls of glassColumns of steel
- 263 days |
- 4,001 |
- 141 |
Zillow last checked: 8 hours ago
Listing updated: February 16, 2026 at 03:58am
Listed by:
Margaret Simms 570-696-0891,
Lewith & Freeman, Shavertown 570-696-3801
Source: Luzerne County AOR,MLS#: 25-2747
Tour with a local agent
Facts & features
Interior
Bedrooms & bathrooms
- Bedrooms: 4
- Bathrooms: 6
- Full bathrooms: 2
- 3/4 bathrooms: 1
- 1/2 bathrooms: 3
Rooms
- Room types: Office, Master Bathroom, Loft
Primary bedroom
- Level: 2
- Area: 252
- Dimensions: 18 x 14
Bedroom 2
- Level: 2
- Area: 264
- Dimensions: 22 x 12
Bedroom 3
- Level: 2
- Area: 286
- Dimensions: 22 x 13
Bedroom 4
- Level: 1
- Area: 195
- Dimensions: 15 x 13
Primary bathroom
- Level: 2
- Area: 204
- Dimensions: 17 x 12
Half bathroom
- Level: 1
- Area: 41.25
- Dimensions: 7.5 x 5.5
Half bathroom
- Level: 1
- Area: 27.5
- Dimensions: 5.5 x 5
Full bathroom
- Level: 2
- Area: 60
- Dimensions: 12 x 5
Other
- Level: 1
- Area: 40
- Dimensions: 8 x 5
Half bathroom
- Level: 3
- Area: 24
- Dimensions: 6 x 4
Dining room
- Level: 1
- Area: 396
- Dimensions: 24 x 16.5
Foyer
- Level: 1
- Area: 200
- Dimensions: 16 x 12.5
Kitchen
- Level: 1
- Area: 198
- Dimensions: 18 x 11
Laundry
- Level: 1
- Area: 72
- Dimensions: 12 x 6
Library
- Level: 1
- Area: 237.5
- Dimensions: 19 x 12.5
Living room
- Level: 1
- Area: 252
- Dimensions: 18 x 14
Office
- Level: 3
- Area: 204
- Dimensions: 17 x 12
Recreation room
- Level: 2
- Area: 480
- Dimensions: 24 x 20
Heating
- Electric, Forced Air, Natural Gas
Cooling
- Central Air
Appliances
- Included: Gas Water Heater
- Laundry: First Floor Laundry
Features
- Wet Bar, Cedar Closet(s)
- Basement: No Outside Access
- Number of fireplaces: 2
- Fireplace features: Wood Burning
Interior area
- Total structure area: 4,750
- Total interior livable area: 4,750 sqft
- Finished area above ground: 4,750
- Finished area below ground: 0
Property
Parking
- Total spaces: 3
- Parking features: Attached, Garage Door Opener, Driveway
- Attached garage spaces: 3
- Has uncovered spaces: Yes
Features
- Patio & porch: Patio
- Pool features: Concrete, In Ground, Heated
Lot
- Size: 3.9 Acres
- Dimensions: 3.9 acres
- Features: Corner Lot, Wooded
Details
- Parcel number: F8S3 002 03B
- Zoning description: Residential
Construction
Type & style
- Home type: SingleFamily
- Architectural style: Contemporary
- Property subtype: Single Family Residence
Materials
- Brick, Wood Siding, Drywall
- Roof: Shingle
Condition
- Very Good,41 - 50 Yrs
- New construction: No
- Year built: 1983
Utilities & green energy
- Sewer: On-Site
- Water: Well
Community & HOA
Community
- Subdivision: Pinetree Estates
Location
- Region: Shavertown
Financial & listing details
- Price per square foot: $167/sqft
- Tax assessed value: $637,400
- Annual tax amount: $14,077
- Date on market: 6/5/2025
- Inclusions: Washer/Dryer
Estimated market value
Not available
Estimated sales range
Not available
$4,335/mo
Price history
Price history
| Date | Event | Price |
|---|---|---|
| 10/23/2025 | Price change | $795,000-16.3%$167/sqft |
Source: Luzerne County AOR #25-2747 Report a problem | ||
| 8/7/2025 | Price change | $950,000-24%$200/sqft |
Source: Luzerne County AOR #25-2747 Report a problem | ||
| 6/5/2025 | Listed for sale | $1,250,000$263/sqft |
Source: Luzerne County AOR #25-2747 Report a problem | ||
Public tax history
Public tax history
| Year | Property taxes | Tax assessment |
|---|---|---|
| 2023 | $14,017 +0.9% | $637,400 |
| 2022 | $13,897 +2.3% | $637,400 |
| 2021 | $13,579 +11.4% | $637,400 |
| 2020 | $12,193 | $637,400 |
| 2019 | $12,193 +2.8% | $637,400 |
| 2018 | $11,856 | $637,400 |
| 2017 | -- | $637,400 |
| 2016 | -- | $637,400 |
| 2015 | $9,656 | $637,400 |
| 2014 | $9,656 | $637,400 |
| 2013 | -- | $637,400 |
| 2012 | -- | $637,400 |
| 2011 | -- | $637,400 |
| 2010 | -- | $637,400 |
| 2009 | -- | $637,400 +1944.3% |
| 2008 | -- | $31,180 |
| 2007 | -- | $31,180 |
| 2006 | -- | $31,180 |
| 2005 | -- | $31,180 |
| 2004 | -- | $31,180 |
| 2003 | -- | $31,180 |
| 2002 | -- | $31,180 |
| 2000 | -- | $31,180 |
Find assessor info on the county website
BuyAbility℠ payment
Est. payment
$4,589/mo
Principal & interest
$3741
Property taxes
$848
Climate risks
Neighborhood: 18708
Nearby schools
GreatSchools rating
- 5/10Lehman-Jackson El SchoolGrades: K-6Distance: 3.6 mi
- 8/10Lake-Lehman Junior-Senior High SchoolGrades: 7-12Distance: 3.7 mi
Schools provided by the listing agent
- District: Lake Lehman
Source: Luzerne County AOR. This data may not be complete. We recommend contacting the local school district to confirm school assignments for this home.
