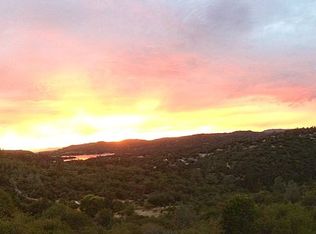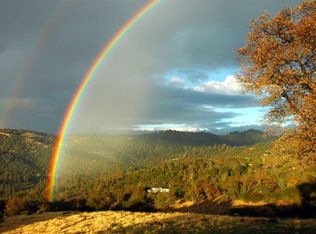Closed
$520,000
13120 N Rough And Ready Rd, Rough And Ready, CA 95975
3beds
2,049sqft
Single Family Residence
Built in 1996
3.61 Acres Lot
$538,600 Zestimate®
$254/sqft
$3,000 Estimated rent
Home value
$538,600
$447,000 - $641,000
$3,000/mo
Zestimate® history
Loading...
Owner options
Explore your selling options
What's special
Escape to your own rural haven with this exquisite property set on 3.6 acres of serene countryside. A short drive from shopping, amenities, and Lake Wildwood, this retreat offers the perfect blend of convenience and tranquility. Step inside the charming 2-story house where you'll find 2 bedrooms and a bathroom downstairs and an expansive master suite upstairs with breathtaking views. Warm wooden floors and a cozy wood-burning stove add rustic charm; creating an inviting ambiance that feels like home. This house also comes with a whole-house vacuum and water softening unit. A deck in the back of the house provides a perfect spot to soak in the stunning vistas and enjoy the fresh country air. Take a stroll through the rose garden that adds beauty and fragrance. A separate private road and entrance running behind the house offers additional access to this property. A separate art studio, complete with electricity and air conditioning allows for a dedicated space for an artist, writer, or one simply seeking a quiet place. There is a 3-car garage with a workshop,the property has room to grow a garden and fruit trees, and offers endless possibilities for rural living at its finest. Schedule a viewing today and discover the beauty of this rural oasis.
Zillow last checked: 8 hours ago
Listing updated: September 24, 2024 at 02:03pm
Listed by:
April Noessel DRE #02077149 530-878-4663,
Gold Group Realty
Bought with:
Miguel Ugarte, DRE #01836077
Mid Valley Funding and Investment
Source: MetroList Services of CA,MLS#: 224090751Originating MLS: MetroList Services, Inc.
Facts & features
Interior
Bedrooms & bathrooms
- Bedrooms: 3
- Bathrooms: 2
- Full bathrooms: 2
Primary bedroom
- Features: Balcony, Closet, Outside Access, Sitting Area
Primary bathroom
- Features: Shower Stall(s), Jetted Tub, Tub
Dining room
- Features: Bar
Kitchen
- Features: Breakfast Area, Laminate Counters
Heating
- Propane, Central, Wood Stove
Cooling
- Ceiling Fan(s), Central Air, Whole House Fan
Appliances
- Included: Free-Standing Gas Range, Free-Standing Refrigerator, Dishwasher, Plumbed For Ice Maker, Free-Standing Electric Oven
- Laundry: Inside
Features
- Flooring: Carpet, Linoleum, Tile, Wood
- Has fireplace: No
Interior area
- Total interior livable area: 2,049 sqft
Property
Parking
- Total spaces: 4
- Parking features: Detached, Garage Door Opener, Garage Faces Side, Driveway
- Garage spaces: 4
- Has uncovered spaces: Yes
Features
- Stories: 2
- Has spa: Yes
- Spa features: Bath
Lot
- Size: 3.61 Acres
- Features: Manual Sprinkler F&R, Dead End, Landscape Back
Details
- Additional structures: Other
- Zoning description: AG-10
- Special conditions: Standard
Construction
Type & style
- Home type: SingleFamily
- Architectural style: Barn Type,Cabin,Ranch
- Property subtype: Single Family Residence
Materials
- Wall Insulation, Wood, Wood Siding
- Roof: Cement
Condition
- Year built: 1996
Utilities & green energy
- Sewer: Septic System
- Water: Well
- Utilities for property: Propane Tank Leased, Electric
Community & neighborhood
Location
- Region: Rough And Ready
Other
Other facts
- Price range: $520K - $520K
- Road surface type: Unimproved
Price history
| Date | Event | Price |
|---|---|---|
| 9/23/2024 | Sold | $520,000-4.4%$254/sqft |
Source: MetroList Services of CA #224090751 Report a problem | ||
| 8/31/2024 | Pending sale | $543,900$265/sqft |
Source: MetroList Services of CA #224090751 Report a problem | ||
| 8/29/2024 | Price change | $543,900-0.4%$265/sqft |
Source: MetroList Services of CA #224090751 Report a problem | ||
| 8/22/2024 | Price change | $545,900-0.4%$266/sqft |
Source: MetroList Services of CA #224090751 Report a problem | ||
| 8/15/2024 | Listed for sale | $547,900-0.4%$267/sqft |
Source: MetroList Services of CA #224090751 Report a problem | ||
Public tax history
Tax history is unavailable.
Neighborhood: 95975
Nearby schools
GreatSchools rating
- 7/10Williams Ranch Elementary SchoolGrades: K-5Distance: 1.7 mi
- NAPenn Valley Union Special Education PreschoolGrades: Distance: 2.6 mi
- 7/10Nevada Union High SchoolGrades: 9-12Distance: 6.5 mi
Get pre-qualified for a loan
At Zillow Home Loans, we can pre-qualify you in as little as 5 minutes with no impact to your credit score.An equal housing lender. NMLS #10287.

