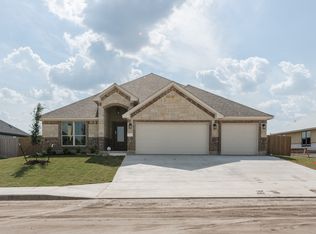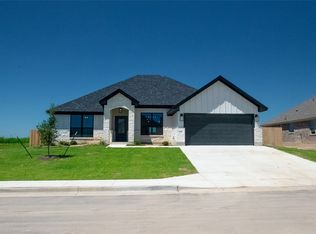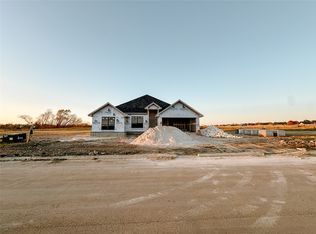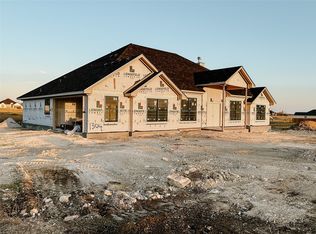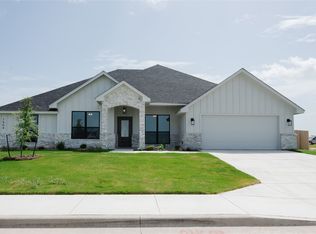The Bahama plan offers a harmonious 2,128 sq ft of open-concept living. This 4BR, 2.5BA home is
designed for those who love to entertain while maintaining a cozy atmosphere. The living area features a
charming corner fireplace and flows into a spacious L-shaped kitchen with modern finishes and back
patio access, ideal for outdoor dining. The owner’s suite is a tranquil retreat, complete with a luxury bath
featuring a garden tub and separate tiled shower. This plan is perfect for families who value open spaces
for gathering and private retreats for relaxation.
New construction
$444,752
1313 Red Rock Rd, Hewitt, TX 76643
4beds
2,128sqft
Est.:
Single Family Residence
Built in 2025
10,802.88 Square Feet Lot
$439,400 Zestimate®
$209/sqft
$20/mo HOA
What's special
Corner fireplaceModern finishesOpen-concept livingLuxury bathSeparate tiled showerGarden tubL-shaped kitchen
- 151 days |
- 89 |
- 5 |
Zillow last checked: 8 hours ago
Listing updated: December 27, 2025 at 10:52pm
Listed by:
Monique Flores 530634,
Compass RE Texas, LLC. 214-814-8100
Source: NTREIS,MLS#: 21016340
Tour with a local agent
Facts & features
Interior
Bedrooms & bathrooms
- Bedrooms: 4
- Bathrooms: 3
- Full bathrooms: 2
- 1/2 bathrooms: 1
Primary bedroom
- Features: Ceiling Fan(s)
- Level: First
- Dimensions: 0 x 0
Bedroom
- Features: Ceiling Fan(s)
- Level: First
- Dimensions: 0 x 0
Bedroom
- Features: Ceiling Fan(s)
- Level: First
- Dimensions: 0 x 0
Bedroom
- Features: Ceiling Fan(s)
- Level: First
- Dimensions: 0 x 0
Living room
- Features: Ceiling Fan(s), Fireplace
- Level: First
- Dimensions: 0 x 0
Heating
- Central, Electric, Fireplace(s)
Cooling
- Central Air, Electric
Appliances
- Included: Dishwasher, Electric Cooktop, Disposal, Microwave
- Laundry: Electric Dryer Hookup, Laundry in Utility Room
Features
- Double Vanity, Granite Counters, Pantry, Walk-In Closet(s)
- Flooring: Carpet, Ceramic Tile
- Has basement: No
- Number of fireplaces: 1
- Fireplace features: Living Room, Masonry, Wood Burning
Interior area
- Total interior livable area: 2,128 sqft
Video & virtual tour
Property
Parking
- Total spaces: 2
- Parking features: Door-Single, Garage Faces Front, Garage, Garage Door Opener
- Attached garage spaces: 2
Features
- Levels: One
- Stories: 1
- Patio & porch: Covered
- Pool features: None
- Fencing: Back Yard,Fenced,Full,Gate,Privacy
Lot
- Size: 10,802.88 Square Feet
- Features: Interior Lot
Details
- Parcel number: 300610220011060
Construction
Type & style
- Home type: SingleFamily
- Architectural style: Traditional,Detached
- Property subtype: Single Family Residence
Materials
- Board & Batten Siding, Brick, Rock, Stone
- Foundation: Slab
- Roof: Composition
Condition
- New construction: Yes
- Year built: 2025
Utilities & green energy
- Sewer: Public Sewer
- Water: Public
- Utilities for property: Sewer Available, Water Available
Community & HOA
Community
- Security: Security System, Smoke Detector(s), Security Lights
- Subdivision: Bull Hide Estates
HOA
- Has HOA: Yes
- Services included: Maintenance Grounds
- HOA fee: $60 quarterly
- HOA name: Turner Brothers Management
- HOA phone: 254-759-8027
Location
- Region: Hewitt
Financial & listing details
- Price per square foot: $209/sqft
- Tax assessed value: $68,380
- Annual tax amount: $774
- Date on market: 9/11/2025
- Cumulative days on market: 152 days
- Listing terms: Cash,Conventional,FHA,VA Loan
Estimated market value
$439,400
$417,000 - $461,000
$2,699/mo
Price history
Price history
| Date | Event | Price |
|---|---|---|
| 8/5/2025 | Listed for sale | $444,752$209/sqft |
Source: | ||
Public tax history
Public tax history
| Year | Property taxes | Tax assessment |
|---|---|---|
| 2025 | $1,350 +74.3% | $68,380 +68.6% |
| 2024 | $774 | $40,560 |
Find assessor info on the county website
BuyAbility℠ payment
Est. payment
$2,851/mo
Principal & interest
$2156
Property taxes
$519
Other costs
$176
Climate risks
Neighborhood: 76643
Nearby schools
GreatSchools rating
- NALorena Primary SchoolGrades: PK-2Distance: 2.1 mi
- 7/10Lorena Middle SchoolGrades: 6-8Distance: 2.8 mi
- 9/10Lorena High SchoolGrades: 9-12Distance: 2.8 mi
Schools provided by the listing agent
- Elementary: Lorena
- Middle: Lorena
- High: Lorena
- District: Lorena ISD
Source: NTREIS. This data may not be complete. We recommend contacting the local school district to confirm school assignments for this home.
- Loading
- Loading
