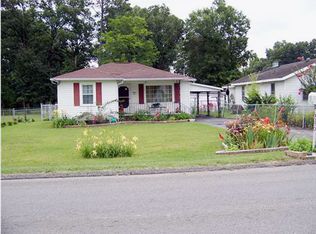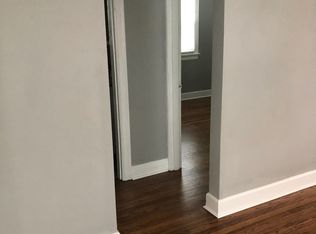Sold for $259,000
$259,000
1314 McBrien Rd, Chattanooga, TN 37412
3beds
1,232sqft
Single Family Residence
Built in 1920
7,849.51 Square Feet Lot
$260,900 Zestimate®
$210/sqft
$1,462 Estimated rent
Home value
$260,900
$243,000 - $279,000
$1,462/mo
Zestimate® history
Loading...
Owner options
Explore your selling options
What's special
Welcome home to 1314 McBrien. This beautifully refreshed 3 bedroom home offers stylish and modern updates. As you enter the front door, you are welcomed with an open floor plan with a large living dining space with a fireplace. The main living area offers lots of natural light creating a warm and inviting atmosphere. The new luxury plank flooring throughout the home adds an elegant touch and offers long lasting durability. As you leave the living area and walk into the kitchen, you will have brand new cabinets, granite countertops, and stainless steel appliances. The large back patio area with privacy fence offers a great space for all of your outdoor relaxation and entertainment needs. Need extra space? The detached building provides almost 500 square feet of endless possibilities - use it for a garage, workshop, and storage. This newly refreshed home offers brand new updates throughout to include new luxury plank flooring, energy efficient vinyl windows, cabinets, granite countertops, roof, plumbing, electric, and more. This home comes with a one-year home warranty. This home is ready for you to move in and enjoy. Owner/Agent
Zillow last checked: 8 hours ago
Listing updated: May 22, 2025 at 01:28pm
Listed by:
Victor Miller 423-762-6897,
EXP Realty LLC
Bought with:
Zulmy Bass, 370806
RE/MAX Renaissance Realtors
Source: Greater Chattanooga Realtors,MLS#: 1504382
Facts & features
Interior
Bedrooms & bathrooms
- Bedrooms: 3
- Bathrooms: 1
- Full bathrooms: 1
Heating
- Central, Electric
Cooling
- Central Air, Ceiling Fan(s), Electric
Appliances
- Included: Dishwasher, Exhaust Fan, Electric Oven, Electric Range, Electric Water Heater, Ice Maker, Microwave, Oven, Refrigerator, Range Hood, Stainless Steel Appliance(s)
- Laundry: Laundry Closet, Electric Dryer Hookup, In Hall, Washer Hookup
Features
- Ceiling Fan(s), Granite Counters, High Speed Internet, Open Floorplan, Recessed Lighting, Walk-In Closet(s)
- Flooring: Luxury Vinyl
- Windows: Vinyl Frames
- Has basement: No
- Number of fireplaces: 1
- Fireplace features: Living Room
Interior area
- Total structure area: 1,232
- Total interior livable area: 1,232 sqft
- Finished area above ground: 1,232
Property
Parking
- Total spaces: 2
- Parking features: Asphalt, Driveway, Off Street
- Garage spaces: 1
- Carport spaces: 1
- Covered spaces: 2
Features
- Levels: One
- Patio & porch: Patio, Porch
- Exterior features: Private Yard, Storage
- Fencing: Fenced,Front Yard,Partial,Privacy,See Remarks
Lot
- Size: 7,849 sqft
- Dimensions: 50 x 157
- Features: Back Yard, Corner Lot, Front Yard
Details
- Additional structures: Garage(s), Outbuilding, Storage, Workshop
- Parcel number: 169g K 001
- Special conditions: Personal Interest
Construction
Type & style
- Home type: SingleFamily
- Property subtype: Single Family Residence
Materials
- Block, Vinyl Siding
- Foundation: Block, Brick/Mortar
- Roof: Shingle
Condition
- Updated/Remodeled
- New construction: No
- Year built: 1920
Details
- Warranty included: Yes
Utilities & green energy
- Sewer: Public Sewer
- Water: Public
- Utilities for property: Cable Available, Electricity Connected, Phone Available, Sewer Connected, Water Connected
Community & neighborhood
Security
- Security features: Smoke Detector(s)
Location
- Region: Chattanooga
- Subdivision: Snyders
Other
Other facts
- Listing terms: Cash,Conventional,FHA,VA Loan
Price history
| Date | Event | Price |
|---|---|---|
| 5/22/2025 | Sold | $259,000-0.3%$210/sqft |
Source: Greater Chattanooga Realtors #1504382 Report a problem | ||
| 4/24/2025 | Contingent | $259,900$211/sqft |
Source: Greater Chattanooga Realtors #1504382 Report a problem | ||
| 4/14/2025 | Price change | $259,900-1.9%$211/sqft |
Source: Greater Chattanooga Realtors #1504382 Report a problem | ||
| 2/27/2025 | Price change | $264,900-1.9%$215/sqft |
Source: Greater Chattanooga Realtors #1504382 Report a problem | ||
| 2/19/2025 | Price change | $269,900-1.8%$219/sqft |
Source: Greater Chattanooga Realtors #1504382 Report a problem | ||
Public tax history
| Year | Property taxes | Tax assessment |
|---|---|---|
| 2024 | $1,300 | $30,125 |
| 2023 | $1,300 | $30,125 |
| 2022 | $1,300 +92.8% | $30,125 |
Find assessor info on the county website
Neighborhood: 37412
Nearby schools
GreatSchools rating
- 2/10Spring Creek Elementary SchoolGrades: PK-5Distance: 1 mi
- 4/10East Ridge Middle SchoolGrades: 6-8Distance: 0.8 mi
- 3/10East Ridge High SchoolGrades: 9-12Distance: 0.9 mi
Schools provided by the listing agent
- Elementary: Spring Creek Elementary
- Middle: East Ridge Middle
- High: East Ridge High
Source: Greater Chattanooga Realtors. This data may not be complete. We recommend contacting the local school district to confirm school assignments for this home.
Get a cash offer in 3 minutes
Find out how much your home could sell for in as little as 3 minutes with a no-obligation cash offer.
Estimated market value$260,900
Get a cash offer in 3 minutes
Find out how much your home could sell for in as little as 3 minutes with a no-obligation cash offer.
Estimated market value
$260,900

