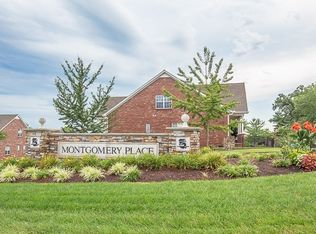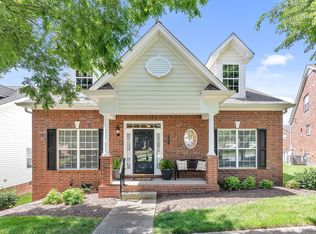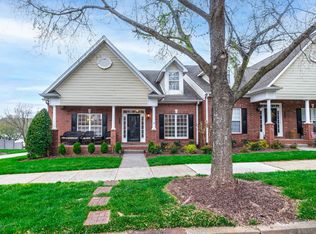Closed
$580,000
1315 Decatur Cir, Franklin, TN 37067
3beds
2,092sqft
Zero Lot Line, Residential
Built in 2005
3,484.8 Square Feet Lot
$621,800 Zestimate®
$277/sqft
$3,099 Estimated rent
Home value
$621,800
$591,000 - $653,000
$3,099/mo
Zestimate® history
Loading...
Owner options
Explore your selling options
What's special
Welcome Home! Fresh new paint ~ New flooring throughout ~ 3 beds, 2.5 baths ~ 2 car garage ~ New Lighting & Ceiling Fans ~ Fenced courtyard ~ Covered front porch ~ 2 bedrooms & 2 full baths on main level ~ Walk in storage ~ Granite counters in kitchen ~ Massive walk in closet in primary bedroom ~ Extra cabinets in laundry ~ Gas line for grill in backyard ~ Roof 5 years old ~ Beautiful community w/ walking paths, underground utilities, pool, fitness, tennis ~ Convenient to I65 & Cool Springs ~ Walk to restaurants & shopping
Zillow last checked: 8 hours ago
Listing updated: April 29, 2024 at 08:12am
Listing Provided by:
Kelly Dougherty 615-804-6940,
Parks Compass
Bought with:
Katie Christopher, ABR, LHC, LRS, MRP, 359268
PARKS
Source: RealTracs MLS as distributed by MLS GRID,MLS#: 2620138
Facts & features
Interior
Bedrooms & bathrooms
- Bedrooms: 3
- Bathrooms: 3
- Full bathrooms: 2
- 1/2 bathrooms: 1
- Main level bedrooms: 2
Bedroom 1
- Features: Full Bath
- Level: Full Bath
- Area: 192 Square Feet
- Dimensions: 16x12
Bedroom 2
- Area: 143 Square Feet
- Dimensions: 13x11
Bedroom 3
- Features: Bath
- Level: Bath
- Area: 380 Square Feet
- Dimensions: 20x19
Dining room
- Area: 144 Square Feet
- Dimensions: 12x12
Kitchen
- Area: 240 Square Feet
- Dimensions: 16x15
Living room
- Area: 288 Square Feet
- Dimensions: 16x18
Heating
- Central, Natural Gas
Cooling
- Central Air, Electric
Appliances
- Included: Dishwasher, Disposal, Microwave, Electric Oven, Gas Range
- Laundry: Electric Dryer Hookup, Washer Hookup
Features
- Ceiling Fan(s), Entrance Foyer, Extra Closets, Redecorated, Storage, Walk-In Closet(s), High Speed Internet
- Flooring: Carpet, Other, Tile
- Basement: Crawl Space
- Has fireplace: No
Interior area
- Total structure area: 2,092
- Total interior livable area: 2,092 sqft
- Finished area above ground: 2,092
Property
Parking
- Total spaces: 2
- Parking features: Garage Door Opener, Garage Faces Rear, Alley Access
- Attached garage spaces: 2
Features
- Levels: Two
- Stories: 2
- Patio & porch: Porch, Covered, Patio
- Pool features: Association
- Fencing: Back Yard
Lot
- Size: 3,484 sqft
- Dimensions: 36 x 98
Details
- Parcel number: 094080A H 03500 00008080A
- Special conditions: Standard
- Other equipment: Satellite Dish
Construction
Type & style
- Home type: SingleFamily
- Property subtype: Zero Lot Line, Residential
Materials
- Brick, Vinyl Siding
Condition
- New construction: No
- Year built: 2005
Utilities & green energy
- Sewer: Public Sewer
- Water: Public
- Utilities for property: Electricity Available, Water Available, Cable Connected, Underground Utilities
Community & neighborhood
Security
- Security features: Smoke Detector(s)
Location
- Region: Franklin
- Subdivision: Mckays Mill
HOA & financial
HOA
- Has HOA: Yes
- HOA fee: $378 monthly
- Amenities included: Clubhouse, Fitness Center, Park, Playground, Pool, Tennis Court(s), Underground Utilities
- Services included: Maintenance Structure, Maintenance Grounds, Recreation Facilities
Price history
| Date | Event | Price |
|---|---|---|
| 4/29/2024 | Sold | $580,000+0.9%$277/sqft |
Source: | ||
| 4/8/2024 | Pending sale | $575,000$275/sqft |
Source: | ||
| 2/29/2024 | Contingent | $575,000$275/sqft |
Source: | ||
| 2/16/2024 | Listed for sale | $575,000+47.1%$275/sqft |
Source: | ||
| 2/26/2021 | Sold | $391,000$187/sqft |
Source: | ||
Public tax history
| Year | Property taxes | Tax assessment |
|---|---|---|
| 2024 | $2,074 | $96,200 |
| 2023 | $2,074 | $96,200 |
| 2022 | $2,074 | $96,200 |
Find assessor info on the county website
Neighborhood: Seward Hall
Nearby schools
GreatSchools rating
- 9/10Clovercroft Elementary SchoolGrades: K-5Distance: 2.2 mi
- 7/10Fred J Page Middle SchoolGrades: 6-8Distance: 5.7 mi
- 9/10Centennial High SchoolGrades: 9-12Distance: 1.3 mi
Schools provided by the listing agent
- Elementary: Clovercroft Elementary School
- Middle: Fred J Page Middle School
- High: Centennial High School
Source: RealTracs MLS as distributed by MLS GRID. This data may not be complete. We recommend contacting the local school district to confirm school assignments for this home.
Get a cash offer in 3 minutes
Find out how much your home could sell for in as little as 3 minutes with a no-obligation cash offer.
Estimated market value$621,800
Get a cash offer in 3 minutes
Find out how much your home could sell for in as little as 3 minutes with a no-obligation cash offer.
Estimated market value
$621,800


