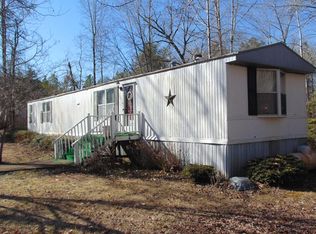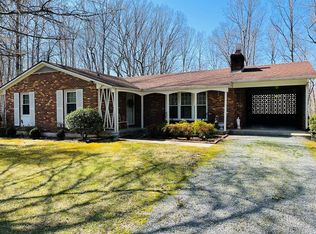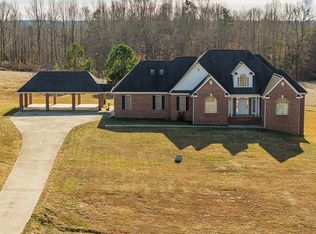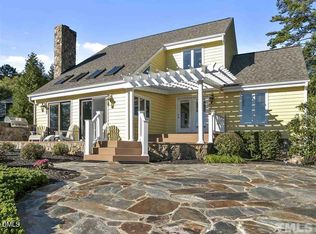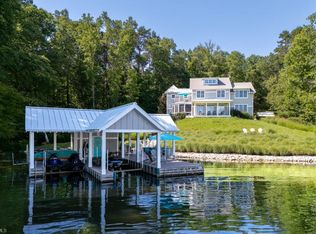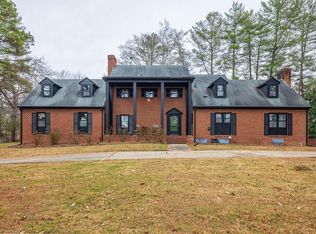13177 Philpott Rd, Alton, VA 24520
What's special
- 194 days |
- 613 |
- 33 |
Zillow last checked: 8 hours ago
Listing updated: January 21, 2026 at 05:50am
Richard Fain 434-822-3334,
JEFF DAVIS & ASSOCIATES, LLC
Facts & features
Interior
Bedrooms & bathrooms
- Bedrooms: 6
- Bathrooms: 5
- Full bathrooms: 5
Basement
- Area: 0
Heating
- Zoned, Heat Pump, Electric
Cooling
- Zoned, Central Air
Appliances
- Included: Dishwasher, Electric Range, Microwave, Refrigerator
- Laundry: 1st Floor Laundry, Laundry Room
Features
- Office/Study, Walk-In Closet(s), High Ceilings, Vaulted Ceiling(s), 1st Floor Bedroom, Ceiling Fan(s), Central Vacuum, Wet Bar, Rec Room, Storage Room, Dining Room, Great Room
- Flooring: Hardwood
- Windows: Thermopane Windows
- Basement: Full,Unfinished,Exterior Entry,Interior Entry
- Attic: Access Only,Storage Only
- Has fireplace: Yes
- Fireplace features: Two, Bedroom, Living Room
Interior area
- Total structure area: 6,200
- Total interior livable area: 3,624 sqft
- Finished area above ground: 3,849
- Finished area below ground: 0
Video & virtual tour
Property
Parking
- Total spaces: 3
- Parking features: 3 or More, Garage Door Opener, Hard Surface Drive
- Garage spaces: 3
Features
- Levels: Two
- Patio & porch: Patio, Front, Back, Terrace, Covered
- Exterior features: Masonry Sidewalks
- Pool features: Outdoor Pool
- Has spa: Yes
- Spa features: Interior Spa Tub
- Fencing: Fenced
- Waterfront features: Pond/River
Lot
- Size: 46.41 Acres
- Features: 10+ acres, Level, Horses Permitted, Secluded
Details
- Additional structures: Outbuilding, Workshop
- Parcel number: 5852
- Zoning: Agricultural
- Horses can be raised: Yes
Construction
Type & style
- Home type: SingleFamily
- Architectural style: Contemporary
- Property subtype: Single Family Residence
Materials
- Brick
- Roof: 1 to 5 Years Old,Composition
Condition
- 21 to 40 Years Old
- New construction: No
- Year built: 2001
Utilities & green energy
- Sewer: Septic Tank
- Water: Well
Community & HOA
Community
- Subdivision: Alton, Va
Location
- Region: Alton
Financial & listing details
- Price per square foot: $331/sqft
- Tax assessed value: $476,969
- Annual tax amount: $5,108
- Date on market: 8/15/2025
- Road surface type: Paved

Rick Fain
(434) 822-3334
By pressing Contact Agent, you agree that the real estate professional identified above may call/text you about your search, which may involve use of automated means and pre-recorded/artificial voices. You don't need to consent as a condition of buying any property, goods, or services. Message/data rates may apply. You also agree to our Terms of Use. Zillow does not endorse any real estate professionals. We may share information about your recent and future site activity with your agent to help them understand what you're looking for in a home.
Estimated market value
Not available
Estimated sales range
Not available
$3,487/mo
Price history
Price history
| Date | Event | Price |
|---|---|---|
| 2/16/2026 | Price change | $1,200,000-90%$331/sqft |
Source: Southern Piedmont Land & Lake AOR #71344 Report a problem | ||
| 1/21/2026 | Price change | $12,000,000+900% |
Source: | ||
| 8/15/2025 | Listed for sale | $1,200,000-14.3%$331/sqft |
Source: | ||
| 8/7/2025 | Listing removed | $1,400,000$386/sqft |
Source: | ||
| 2/20/2025 | Price change | $1,400,000-6.7%$386/sqft |
Source: | ||
| 11/21/2024 | Price change | $1,500,000-11.8%$414/sqft |
Source: | ||
| 4/29/2024 | Price change | $1,700,000-10.5%$469/sqft |
Source: | ||
| 4/13/2024 | Listed for sale | $1,900,000$524/sqft |
Source: | ||
Public tax history
Public tax history
| Year | Property taxes | Tax assessment |
|---|---|---|
| 2024 | $2,385 +5.5% | $476,969 +5.5% |
| 2023 | $2,260 | $451,977 |
| 2022 | $2,260 | $451,977 |
| 2021 | $2,260 0% | $451,977 0% |
| 2020 | $2,260 +2.5% | $451,990 +2.5% |
| 2019 | $2,204 +4.2% | $440,812 |
| 2018 | $2,116 -1.2% | $440,812 -1.2% |
| 2016 | $2,141 +4.5% | $446,103 |
| 2015 | $2,049 | $446,103 +0.2% |
| 2014 | $2,049 +1.4% | $445,404 -0.8% |
| 2013 | $2,020 +0.4% | $448,864 +0.4% |
| 2012 | $2,011 | $446,864 |
Find assessor info on the county website
BuyAbility℠ payment
Climate risks
Neighborhood: 24520
Nearby schools
GreatSchools rating
- 7/10Cluster Springs Elementary SchoolGrades: PK-5Distance: 9.6 mi
- 4/10Halifax County Middle SchoolGrades: 6-8Distance: 13.2 mi
- 3/10Halifax County High SchoolGrades: 9-12Distance: 13.8 mi
Schools provided by the listing agent
- Elementary: Cluster Springs
- Middle: Halifax
- High: Halifax Co
Source: Dan River Region AOR. This data may not be complete. We recommend contacting the local school district to confirm school assignments for this home.
