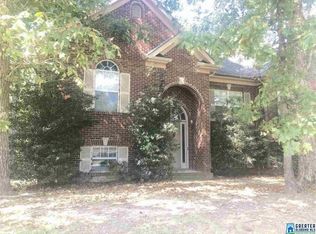Sold for $323,000
$323,000
132 Magnolia Ridge Cir, Chelsea, AL 35043
4beds
2,408sqft
Single Family Residence
Built in 2001
0.52 Acres Lot
$323,300 Zestimate®
$134/sqft
$2,307 Estimated rent
Home value
$323,300
$268,000 - $391,000
$2,307/mo
Zestimate® history
Loading...
Owner options
Explore your selling options
What's special
Welcome to 132 Magnolia Ridge Circle – A Beautiful Brick Home in the Heart of Chelsea! Located in the desirable Pelham School Zone, this spacious 4-bedroom, 3-bath home offers the perfect blend of comfort, function, and style. Step inside to find an inviting layout including a recently replaced HVAC system and roof (within the last 5 years). The main level boasts a warm and welcoming atmosphere (new carpet) with classic brick charm, complemented by a cedar-accented front door surround that enhances the home's curb appeal. The finished basement provides additional living space perfect for a playroom, media room, or home office. Enjoy the outdoors in the incredibly large, fully fenced backyard—ideal for entertaining, pets, or simply relaxing in privacy on the new deck. Conveniently located near local amenities, parks, this home checks all the boxes for comfort, location, and value. Don’t miss your chance to own this gem in Windstone.
Zillow last checked: 8 hours ago
Listing updated: September 03, 2025 at 11:01am
Listed by:
Bragan Feldman 205-960-6000,
RealtySouth Chelsea Branch
Bought with:
Jennifer Hoelsher
Redfin Corporation
Source: GALMLS,MLS#: 21418567
Facts & features
Interior
Bedrooms & bathrooms
- Bedrooms: 4
- Bathrooms: 3
- Full bathrooms: 3
Primary bedroom
- Level: First
Bedroom 1
- Level: First
Bedroom 2
- Level: First
Bedroom 3
- Level: Basement
Primary bathroom
- Level: First
Bathroom 1
- Level: First
Dining room
- Level: First
Family room
- Level: First
Kitchen
- Features: Laminate Counters
- Level: First
Living room
- Level: Basement
Basement
- Area: 1552
Heating
- Natural Gas
Cooling
- Central Air
Appliances
- Included: Dishwasher, Gas Water Heater
- Laundry: Electric Dryer Hookup, Washer Hookup, In Basement, Laundry Closet, Laundry (ROOM), Yes
Features
- None, High Ceilings, Separate Shower
- Flooring: Carpet, Tile
- Basement: Full,Partially Finished,Daylight
- Attic: Pull Down Stairs,Yes
- Number of fireplaces: 1
- Fireplace features: Tile (FIREPL), Den, Gas
Interior area
- Total interior livable area: 2,408 sqft
- Finished area above ground: 1,575
- Finished area below ground: 833
Property
Parking
- Total spaces: 2
- Parking features: Basement, Garage Faces Side
- Attached garage spaces: 2
Features
- Levels: One,Split Foyer
- Stories: 1
- Patio & porch: Open (DECK), Deck
- Pool features: None
- Fencing: Fenced
- Has view: Yes
- View description: None
- Waterfront features: No
Lot
- Size: 0.52 Acres
Details
- Parcel number: 153052004033.000
- Special conditions: N/A
Construction
Type & style
- Home type: SingleFamily
- Property subtype: Single Family Residence
Materials
- 1 Side Brick
- Foundation: Basement
Condition
- Year built: 2001
Utilities & green energy
- Sewer: Septic Tank
- Water: Public
Community & neighborhood
Location
- Region: Chelsea
- Subdivision: Windstone
HOA & financial
HOA
- Has HOA: Yes
- HOA fee: $300 annually
- Services included: Maintenance Grounds
Other
Other facts
- Price range: $323K - $323K
Price history
| Date | Event | Price |
|---|---|---|
| 9/2/2025 | Sold | $323,000-2.1%$134/sqft |
Source: | ||
| 7/30/2025 | Contingent | $329,900$137/sqft |
Source: | ||
| 7/17/2025 | Price change | $329,900-4.2%$137/sqft |
Source: | ||
| 7/2/2025 | Price change | $344,500-0.1%$143/sqft |
Source: | ||
| 5/16/2025 | Listed for sale | $345,000+86.5%$143/sqft |
Source: | ||
Public tax history
| Year | Property taxes | Tax assessment |
|---|---|---|
| 2025 | $1,699 +1% | $30,000 +0.9% |
| 2024 | $1,683 +5.9% | $29,720 +5.8% |
| 2023 | $1,589 +11.5% | $28,100 +11.2% |
Find assessor info on the county website
Neighborhood: 35043
Nearby schools
GreatSchools rating
- 5/10Pelham RidgeGrades: PK-5Distance: 7.3 mi
- 6/10Pelham Park Middle SchoolGrades: 6-8Distance: 7.8 mi
- 7/10Pelham High SchoolGrades: 9-12Distance: 8.6 mi
Schools provided by the listing agent
- Elementary: Pelham Oaks
- Middle: Pelham Park
- High: Pelham
Source: GALMLS. This data may not be complete. We recommend contacting the local school district to confirm school assignments for this home.
Get a cash offer in 3 minutes
Find out how much your home could sell for in as little as 3 minutes with a no-obligation cash offer.
Estimated market value$323,300
Get a cash offer in 3 minutes
Find out how much your home could sell for in as little as 3 minutes with a no-obligation cash offer.
Estimated market value
$323,300
