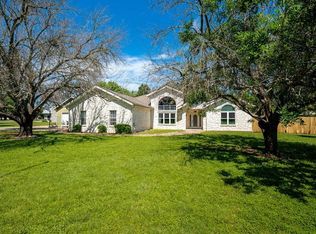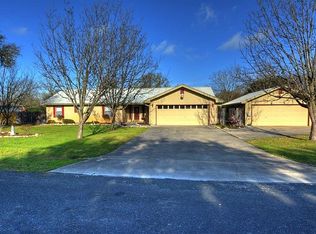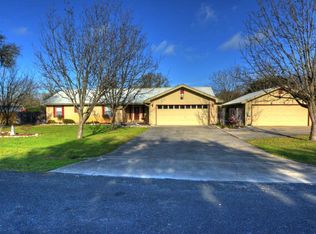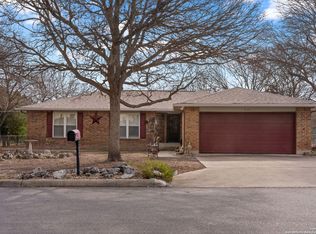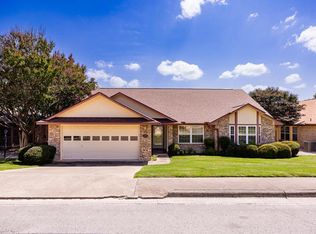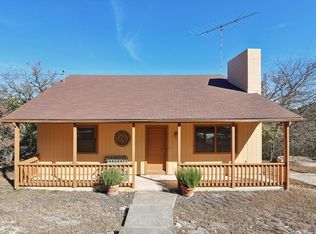Located in the sought-after "The Woods" subdivision, this home sits on nearly half an acre, surrounded by mature trees and abundant wildlife. Featuring high ceilings, an open split-bedroom layout, and plenty of natural light, the home offers three bedrooms, designer sinks in tiled baths, and a kitchen with granite countertops, tile backsplash, and an island cooktop. The backyard is designed for entertaining, complete with a built-in patio serving counter, and a storage building with an attached pergola. A detached oversized two-car garage with epoxy floors and 220-amp wiring complements the attached two-car garage. Though some renovations are needed, the property includes a prior foundation repair with a lifetime warranty and is priced to sell by a motivated seller. HOA fees are just $25 per year, and water is provided through the community system.
Under contract
Price cut: $60K (12/14)
$339,000
132 E Tall Timber Rd, Kerrville, TX 78028
3beds
2,122sqft
Est.:
Single Family Residence
Built in 2006
0.46 Acres Lot
$327,700 Zestimate®
$160/sqft
$3/mo HOA
What's special
Detached oversized two-car garageHigh ceilingsThree bedroomsKitchen with granite countertopsNatural lightTile backsplashEpoxy floors
- 171 days |
- 2,025 |
- 103 |
Zillow last checked: 8 hours ago
Listing updated: January 14, 2026 at 11:08am
Listed by:
Amy Patrick TREC #648620 (210) 696-9996,
Keller Williams City-View
Source: LERA MLS,MLS#: 1888636
Facts & features
Interior
Bedrooms & bathrooms
- Bedrooms: 3
- Bathrooms: 2
- Full bathrooms: 2
Primary bedroom
- Features: Split, Full Bath
- Area: 304
- Dimensions: 16 x 19
Bedroom 2
- Area: 156
- Dimensions: 13 x 12
Bedroom 3
- Area: 156
- Dimensions: 13 x 12
Primary bathroom
- Features: Tub/Shower Combo
- Area: 110
- Dimensions: 11 x 10
Dining room
- Area: 169
- Dimensions: 13 x 13
Kitchen
- Area: 168
- Dimensions: 14 x 12
Living room
- Area: 357
- Dimensions: 17 x 21
Heating
- Central, Electric
Cooling
- Central Air
Appliances
- Included: Cooktop, Dishwasher, Double Oven
- Laundry: Main Level
Features
- Separate Dining Room, Breakfast Bar, Utility Room Inside, High Ceilings, Telephone, Walk-In Closet(s)
- Flooring: Carpet, Ceramic Tile, Wood
- Windows: Double Pane Windows
- Has basement: No
- Attic: Access Only,Partially Floored
- Number of fireplaces: 1
- Fireplace features: One, Living Room, Wood Burning
Interior area
- Total interior livable area: 2,122 sqft
Video & virtual tour
Property
Parking
- Total spaces: 2
- Parking features: Two Car Garage, Attached
- Attached garage spaces: 2
Features
- Levels: One
- Stories: 1
- Patio & porch: Patio, Covered, Deck
- Pool features: None
- Fencing: Privacy
Lot
- Size: 0.46 Acres
- Features: Level
Details
- Parcel number: 41577
Construction
Type & style
- Home type: SingleFamily
- Architectural style: Texas Hill Country
- Property subtype: Single Family Residence
Materials
- Stone, Steel Frame
- Foundation: Slab
- Roof: Composition
Condition
- Pre-Owned
- New construction: No
- Year built: 2006
Utilities & green energy
- Sewer: Septic
- Utilities for property: Private Garbage Service
Community & HOA
Community
- Features: Other
- Security: Smoke Detector(s)
- Subdivision: Undefined
HOA
- Has HOA: Yes
- HOA fee: $40 annually
- HOA name: WOODS SUBDIVISION
Location
- Region: Kerrville
Financial & listing details
- Price per square foot: $160/sqft
- Tax assessed value: $392,424
- Annual tax amount: $5,534
- Price range: $339K - $339K
- Date on market: 7/31/2025
- Cumulative days on market: 126 days
- Listing terms: Conventional,FHA,VA Loan,TX Vet,Cash
- Road surface type: Asphalt
Estimated market value
$327,700
$311,000 - $344,000
$2,756/mo
Price history
Price history
| Date | Event | Price |
|---|---|---|
| 1/16/2026 | Contingent | $339,000$160/sqft |
Source: | ||
| 12/14/2025 | Price change | $339,000-15%$160/sqft |
Source: | ||
| 11/20/2025 | Pending sale | $399,000$188/sqft |
Source: | ||
| 9/17/2025 | Price change | $399,000-4.8%$188/sqft |
Source: | ||
| 7/31/2025 | Listed for sale | $419,000+50.4%$197/sqft |
Source: KVMLS #119919 Report a problem | ||
Public tax history
Public tax history
| Year | Property taxes | Tax assessment |
|---|---|---|
| 2024 | $4,209 +81.5% | $392,424 +5.2% |
| 2023 | $2,319 +59.8% | $373,112 +10% |
| 2022 | $1,451 -8.4% | $339,193 +2.8% |
Find assessor info on the county website
BuyAbility℠ payment
Est. payment
$2,050/mo
Principal & interest
$1620
Property taxes
$308
Other costs
$122
Climate risks
Neighborhood: 78028
Nearby schools
GreatSchools rating
- 4/10Daniels Elementary SchoolGrades: K-5Distance: 5.3 mi
- 6/10Peterson Middle SchoolGrades: 6-8Distance: 5.7 mi
- 6/10Tivy High SchoolGrades: 9-12Distance: 5.5 mi
Schools provided by the listing agent
- Elementary: Tom Daniels
- Middle: Peterson
- High: Tivy
- District: Kerrville.
Source: LERA MLS. This data may not be complete. We recommend contacting the local school district to confirm school assignments for this home.
- Loading
