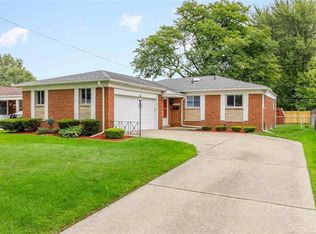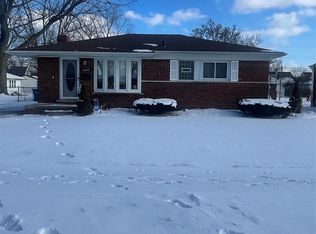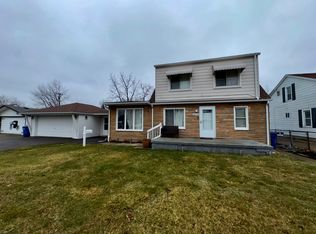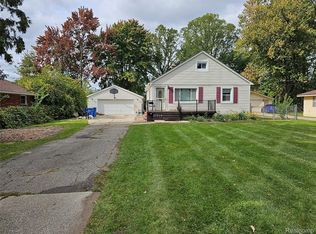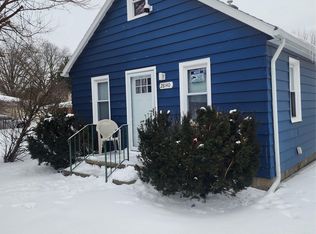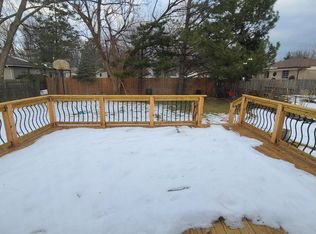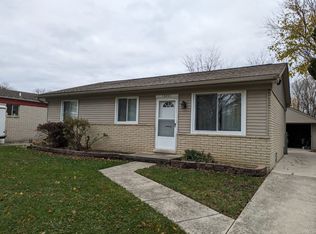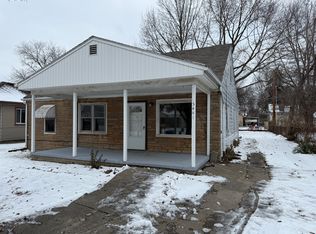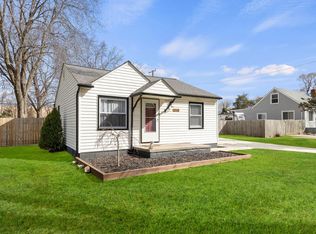Buyer lost his job before we can close, back on the market....Welcome to this beautifully updated four-bedroom home, which offers an open floor plan. This home spans over 1,600 square feet and features one and a half baths, a walk-in master closet, granite counters, stainless steel appliances, an updated laundry room, and a deep stainless steel sink that has been meticulously upgraded from the interior to the exterior. Sitting on a generously sized, wide lot, the property boasts a spacious, lush backyard perfect for relaxation on the patio and outdoor activities. The three-car tandem garage offers ample storage and parking space, enhancing the home's functionality. With modern amenities and suburban appeal, this home is a perfect blend of comfort and style. This move-in-ready home has so much to offer.. The city of Warren is adding new plumbing in the area to give clean water to its residents.
For sale
$228,000
13203 Frazho Rd, Warren, MI 48089
4beds
1,635sqft
Est.:
Single Family Residence
Built in 1942
0.37 Acres Lot
$228,400 Zestimate®
$139/sqft
$-- HOA
What's special
Open floor planThree-car tandem garageSpacious lush backyardGenerously sized wide lotGranite countersWalk-in master closetBeautifully updated four-bedroom home
- 131 days |
- 543 |
- 45 |
Zillow last checked: 8 hours ago
Listing updated: February 02, 2026 at 02:20am
Listed by:
Miranda N Morrow 313-215-5686,
National Realty Centers, Inc 248-468-1444
Source: Realcomp II,MLS#: 20251007411
Tour with a local agent
Facts & features
Interior
Bedrooms & bathrooms
- Bedrooms: 4
- Bathrooms: 2
- Full bathrooms: 1
- 1/2 bathrooms: 1
Primary bedroom
- Level: Entry
- Area: 228
- Dimensions: 19 X 12
Bedroom
- Level: Entry
- Area: 108
- Dimensions: 12 X 9
Bedroom
- Level: Second
- Area: 140
- Dimensions: 14 X 10
Bedroom
- Level: Second
- Area: 120
- Dimensions: 12 X 10
Other
- Level: Entry
- Area: 72
- Dimensions: 9 X 8
Other
- Level: Entry
- Area: 64
- Dimensions: 8 X 8
Dining room
- Level: Entry
- Area: 252
- Dimensions: 18 X 14
Kitchen
- Level: Entry
- Area: 210
- Dimensions: 15 X 14
Laundry
- Level: Entry
- Area: 63
- Dimensions: 9 X 7
Living room
- Level: Entry
- Area: 190
- Dimensions: 19 X 10
Media room
- Level: Entry
- Area: 84
- Dimensions: 12 X 7
Heating
- Forced Air, Hot Water, Natural Gas
Cooling
- Central Air
Appliances
- Included: Dishwasher, Disposal, Dryer, Exhaust Fan, Free Standing Electric Oven, Free Standing Electric Range, Range Hood, Self Cleaning Oven, Stainless Steel Appliances, Washer
- Laundry: Electric Dryer Hookup, Laundry Room
Features
- High Speed Internet, Programmable Thermostat
- Has basement: No
- Has fireplace: No
Interior area
- Total interior livable area: 1,635 sqft
- Finished area above ground: 1,635
Property
Parking
- Total spaces: 3
- Parking features: Three Car Garage, Detached, Electricityin Garage, Side Entrance, Tandem
- Garage spaces: 3
Accessibility
- Accessibility features: Accessible Bedroom, Accessible Central Living Area, Accessible Entrance, Accessible Full Bath, Accessible Hallways, Accessible Kitchen, Accessible Kitchen Appliances, Accessible Washer Dryer, Central Living Area, Visitor Bathroom
Features
- Levels: One and One Half
- Stories: 1.5
- Entry location: GroundLevel
- Patio & porch: Patio
- Exterior features: Lighting
- Pool features: None
- Fencing: Back Yard,Fenced,Fencing Allowed
Lot
- Size: 0.37 Acres
- Dimensions: 87 x 187
Details
- Additional structures: Gazebo
- Parcel number: 1323278023
- Special conditions: Short Sale No,Standard
Construction
Type & style
- Home type: SingleFamily
- Architectural style: Bungalow
- Property subtype: Single Family Residence
Materials
- Vinyl Siding
- Foundation: Crawl Space
- Roof: Asphalt
Condition
- New construction: No
- Year built: 1942
- Major remodel year: 2019
Utilities & green energy
- Electric: Circuit Breakers
- Sewer: Public Sewer, Sewer At Street
- Water: Public, Waterat Street
- Utilities for property: Above Ground Utilities
Community & HOA
Community
- Features: Sidewalks
- Security: Carbon Monoxide Detectors, Security System Leased, Security System Owned, Smoke Detectors
- Subdivision: S/P SCHULTZ FARMS
HOA
- Has HOA: No
Location
- Region: Warren
Financial & listing details
- Price per square foot: $139/sqft
- Tax assessed value: $7,004
- Annual tax amount: $3,746
- Date on market: 6/21/2025
- Cumulative days on market: 132 days
- Listing agreement: Exclusive Right To Sell
- Listing terms: Cash,Conventional,FHA,Va Loan
- Exclusions: Exclusion(s) Exist
Estimated market value
$228,400
$217,000 - $240,000
$1,738/mo
Price history
Price history
| Date | Event | Price |
|---|---|---|
| 1/31/2026 | Listed for sale | $228,000$139/sqft |
Source: | ||
| 12/2/2025 | Pending sale | $228,000$139/sqft |
Source: | ||
| 11/16/2025 | Price change | $228,000-5%$139/sqft |
Source: | ||
| 10/24/2025 | Listed for sale | $240,000$147/sqft |
Source: | ||
| 10/15/2025 | Listing removed | $240,000$147/sqft |
Source: | ||
Public tax history
Public tax history
| Year | Property taxes | Tax assessment |
|---|---|---|
| 2025 | $3,763 +5.6% | $107,740 +11.9% |
| 2024 | $3,562 +3.5% | $96,280 +13.7% |
| 2023 | $3,442 +3.6% | $84,660 +24.2% |
Find assessor info on the county website
BuyAbility℠ payment
Est. payment
$1,315/mo
Principal & interest
$1064
Property taxes
$251
Climate risks
Neighborhood: 48089
Nearby schools
GreatSchools rating
- 6/10Westwood Elementary SchoolGrades: K-5Distance: 1.2 mi
- 6/10Warren Woods Middle SchoolGrades: 6-8Distance: 1.4 mi
- 7/10Warren Woods Tower High SchoolGrades: 9-12Distance: 1.2 mi
Open to renting?
Browse rentals near this home.- Loading
- Loading
