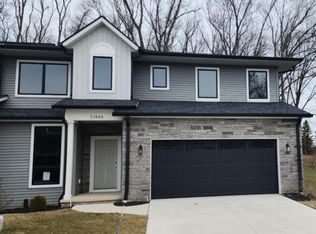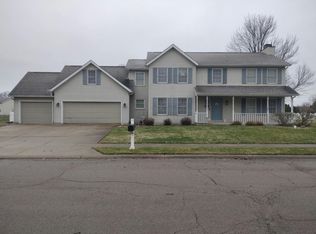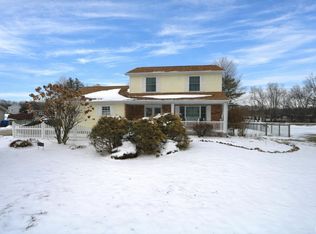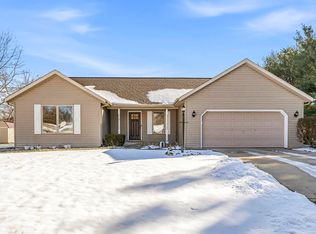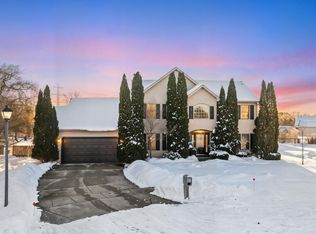Highly sought after Granger location, this spacious quad-level home sits on a breathtaking approx 4 acre lot! A rare find with endless potential! Whether you're dreaming of enjoying the natural beauty as-is, planning your own private retreat, or exploring future development possibilities, this property opens the door to a world of options. The existing home offers multiple living spaces, small out-building, generous square footage, and classic charm - ready for your personal touch or expansion plans. Ideally located near top-rated PHM schools, shopping, dining and major roadways, yet offering the peaceful feel of country living. A unique opportunity for homeowners, investors, or builders looking for space, privacy, and future potential - all in the heart of Granger!
Pending
$651,200
13206 Adams Rd, Granger, IN 46530
3beds
1,849sqft
Est.:
Single Family Residence
Built in 1967
3.72 Acres Lot
$611,900 Zestimate®
$--/sqft
$-- HOA
What's special
Small out-buildingClassic charmNatural beautyMultiple living spacesSpacious quad-level home
- 226 days |
- 92 |
- 0 |
Zillow last checked: 8 hours ago
Listing updated: January 06, 2026 at 07:33am
Listed by:
Susan A Ullery VM:574-235-3446,
RE/MAX 100
Source: IRMLS,MLS#: 202528157
Facts & features
Interior
Bedrooms & bathrooms
- Bedrooms: 3
- Bathrooms: 2
- Full bathrooms: 2
Bedroom 1
- Level: Upper
Bedroom 2
- Level: Upper
Dining room
- Level: Main
- Area: 121
- Dimensions: 11 x 11
Family room
- Level: Lower
- Area: 368
- Dimensions: 23 x 16
Kitchen
- Level: Main
- Area: 132
- Dimensions: 12 x 11
Living room
- Area: 204
- Dimensions: 17 x 12
Heating
- Natural Gas
Cooling
- Central Air
Appliances
- Included: Microwave, Refrigerator, Gas Range, Gas Water Heater
Features
- Built-in Desk, Eat-in Kitchen, Entrance Foyer, Stand Up Shower, Tub/Shower Combination
- Flooring: Hardwood, Carpet, Vinyl
- Basement: Partial,Unfinished,Concrete
- Number of fireplaces: 1
- Fireplace features: Family Room
Interior area
- Total structure area: 2,378
- Total interior livable area: 1,849 sqft
- Finished area above ground: 1,849
- Finished area below ground: 0
Video & virtual tour
Property
Parking
- Total spaces: 2
- Parking features: Attached
- Attached garage spaces: 2
Features
- Levels: Quad-Level
Lot
- Size: 3.72 Acres
- Dimensions: 501x360
- Features: 3-5.9999, City/Town/Suburb
Details
- Additional structures: Shed(s), Pole/Post Building
- Parcel number: 710413226001.000011
Construction
Type & style
- Home type: SingleFamily
- Architectural style: Other
- Property subtype: Single Family Residence
Materials
- Aluminum Siding, Brick
- Roof: Shingle
Condition
- New construction: No
- Year built: 1967
Utilities & green energy
- Sewer: City
- Water: Well
Community & HOA
Community
- Subdivision: None
Location
- Region: Granger
Financial & listing details
- Tax assessed value: $292,300
- Annual tax amount: $5,218
- Date on market: 7/18/2025
- Listing terms: Cash,Conventional
Estimated market value
$611,900
$581,000 - $642,000
$2,527/mo
Price history
Price history
| Date | Event | Price |
|---|---|---|
| 10/8/2025 | Pending sale | $651,200 |
Source: | ||
| 7/18/2025 | Listed for sale | $651,200 |
Source: | ||
Public tax history
Public tax history
| Year | Property taxes | Tax assessment |
|---|---|---|
| 2024 | $2,390 -9.9% | $292,300 +9.9% |
| 2023 | $2,653 +6.2% | $265,900 |
| 2022 | $2,497 +10.5% | $265,900 +12.9% |
| 2021 | $2,260 +11.4% | $235,500 +7.2% |
| 2020 | $2,028 +12.9% | $219,700 +9.4% |
| 2019 | $1,796 -9.4% | $200,800 +8.8% |
| 2018 | $1,982 -2.2% | $184,600 -3% |
| 2017 | $2,027 +29.5% | $190,300 -0.8% |
| 2016 | $1,565 -3.8% | $191,800 +22.3% |
| 2014 | $1,627 -5.2% | $156,800 |
| 2013 | $1,717 +3.6% | $156,800 -1.4% |
| 2012 | $1,657 +3.5% | $159,000 +0.4% |
| 2011 | $1,601 +4.5% | $158,400 |
| 2010 | $1,533 -15.4% | $158,400 -7.1% |
| 2009 | $1,812 | $170,500 +6.4% |
| 2007 | -- | $160,200 -36.3% |
| 2006 | $2,111 +13.5% | $251,500 |
| 2004 | $1,860 -0.4% | $251,500 -22.5% |
| 2003 | $1,868 | $324,400 +1235% |
| 2001 | -- | $24,300 |
Find assessor info on the county website
BuyAbility℠ payment
Est. payment
$3,525/mo
Principal & interest
$3026
Property taxes
$499
Climate risks
Neighborhood: Bridlewood
Nearby schools
GreatSchools rating
- 7/10Mary Frank Harris Elementary SchoolGrades: PK-5Distance: 0.1 mi
- 9/10Discovery Middle SchoolGrades: 6-8Distance: 3.4 mi
- 10/10Penn High SchoolGrades: 9-12Distance: 5.1 mi
Schools provided by the listing agent
- Elementary: Mary Frank
- Middle: Discovery
- High: Penn
- District: Penn-Harris-Madison School Corp.
Source: IRMLS. This data may not be complete. We recommend contacting the local school district to confirm school assignments for this home.
