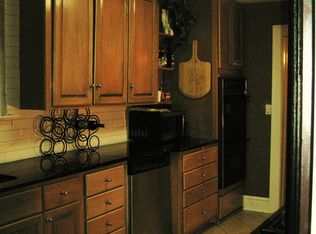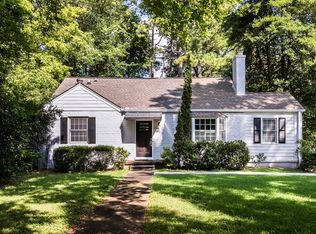Closed
$499,000
1322 Scott Blvd, Decatur, GA 30030
3beds
1,439sqft
Single Family Residence
Built in 1945
0.3 Acres Lot
$-- Zestimate®
$347/sqft
$2,544 Estimated rent
Home value
Not available
Estimated sales range
Not available
$2,544/mo
Zestimate® history
Loading...
Owner options
Explore your selling options
What's special
Looking for a picture-perfect cottage in the City of Decatur? Look no further than this move-in-ready classic brick bungalow located on an expansive tree-lined private lot. The rocking chair front porch overlooks the large front yard, with an immaculate grassy yard and cheerful spring flowers. Open the sage green door to the bright and light living room, featuring a gorgeous fireplace, original real oak hardwood floors, and wainscoting. These features continue into the dining room featuring elegant yet understated period chandelier and sunlit windows overlooking the front yard. The renovated chef's kitchen is a highlight, with quartz countertops, crisp white cabinetry, gorgeous blue tiled backsplash, and stunning stainless steel appliances- including a gas stove. With three bedrooms and an updated bathroom, this home has it all! Don't forget to check out the spacious bonus space upstairs and extensive storage downstairs! Upstairs bonus is perfect for a home office, playroom, crashpad, or exercise or hobby room. Follow the french doors in the 3rd bedroom to the oversized deck built for dining. Imagine enjoying your coffee, cocktails, and cuisine right outside overlooking your own park of a backyard! Pets? The backyard is fenced and fitted with a fire pit. The full basement is perfect for storage or a workshop area. Conveniently located close to Downtown Decatur and The Square, Woodland Gardens, and Emory Decatur Hospitals. The home provides easy access to Emory, the CDC, VA Hospital, Toco Hills, shopping, restaurants, and more.
Zillow last checked: 8 hours ago
Listing updated: June 04, 2024 at 08:40am
Listed by:
Susan J Powell 404-635-1010,
Compass
Bought with:
, 402974
Ansley RE|Christie's Int'l RE
Source: GAMLS,MLS#: 10283208
Facts & features
Interior
Bedrooms & bathrooms
- Bedrooms: 3
- Bathrooms: 1
- Full bathrooms: 1
- Main level bathrooms: 1
- Main level bedrooms: 3
Kitchen
- Features: Solid Surface Counters
Heating
- Central, Forced Air
Cooling
- Ceiling Fan(s), Central Air, Electric
Appliances
- Included: Dishwasher, Gas Water Heater, Oven/Range (Combo), Stainless Steel Appliance(s)
- Laundry: In Basement
Features
- Master On Main Level
- Flooring: Hardwood, Tile
- Windows: Skylight(s)
- Basement: Concrete,Exterior Entry,Full,Interior Entry,Unfinished
- Number of fireplaces: 1
Interior area
- Total structure area: 1,439
- Total interior livable area: 1,439 sqft
- Finished area above ground: 1,439
- Finished area below ground: 0
Property
Parking
- Total spaces: 2
- Parking features: Off Street, Parking Pad
- Has uncovered spaces: Yes
Features
- Levels: One and One Half
- Stories: 1
- Patio & porch: Deck, Porch, Patio
- Exterior features: Other
- Fencing: Back Yard
Lot
- Size: 0.30 Acres
- Features: Level
Details
- Parcel number: 18 050 21 077
Construction
Type & style
- Home type: SingleFamily
- Architectural style: Bungalow/Cottage,Brick 4 Side
- Property subtype: Single Family Residence
Materials
- Brick
- Roof: Composition
Condition
- Updated/Remodeled
- New construction: No
- Year built: 1945
Utilities & green energy
- Sewer: Public Sewer
- Water: Public
- Utilities for property: Electricity Available, High Speed Internet, Natural Gas Available, Sewer Connected, Water Available
Community & neighborhood
Security
- Security features: Smoke Detector(s), Security System
Community
- Community features: Park
Location
- Region: Decatur
- Subdivision: Decatur
Other
Other facts
- Listing agreement: Exclusive Agency
Price history
| Date | Event | Price |
|---|---|---|
| 5/30/2024 | Sold | $499,000$347/sqft |
Source: | ||
| 4/29/2024 | Pending sale | $499,000$347/sqft |
Source: | ||
| 4/17/2024 | Listed for sale | $499,000-6.4%$347/sqft |
Source: | ||
| 1/1/2024 | Listing removed | $533,000$370/sqft |
Source: | ||
| 12/3/2023 | Price change | $533,000-3.4%$370/sqft |
Source: | ||
Public tax history
| Year | Property taxes | Tax assessment |
|---|---|---|
| 2025 | $14,743 +3.1% | $234,080 +6.6% |
| 2024 | $14,304 +634.4% | $219,640 +8.6% |
| 2023 | $1,948 +10.2% | $202,280 +8.8% |
Find assessor info on the county website
Neighborhood: Medlock/North Decatur
Nearby schools
GreatSchools rating
- NAClairemont Elementary SchoolGrades: PK-2Distance: 0.5 mi
- 8/10Beacon Hill Middle SchoolGrades: 6-8Distance: 1.6 mi
- 9/10Decatur High SchoolGrades: 9-12Distance: 1.3 mi
Schools provided by the listing agent
- Elementary: Clairemont
- Middle: Beacon Hill
- High: Decatur
Source: GAMLS. This data may not be complete. We recommend contacting the local school district to confirm school assignments for this home.
Get pre-qualified for a loan
At Zillow Home Loans, we can pre-qualify you in as little as 5 minutes with no impact to your credit score.An equal housing lender. NMLS #10287.

