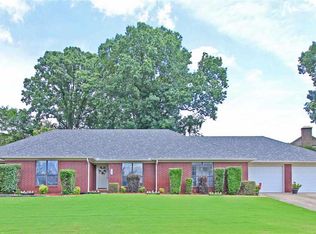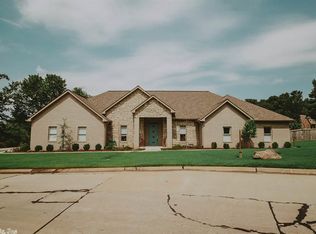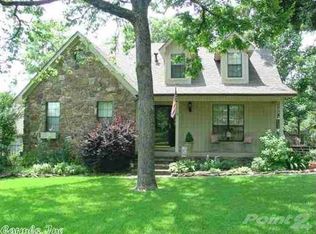Gorgeous and well maintained all brick home in Wellington Pointe subdivision. This home features a spacious living room with a double sided gas fireplace that can be viewed from the living room and Kitchen. The large kitchen comes with all new stainless steel appliances. Master bedroom is right off the kitchen and features his and her walk-in closets with double vanities in the master bath. Home also features a huge laundry room and screened in back porch for a place to go enjoy your morning coffee.
This property is off market, which means it's not currently listed for sale or rent on Zillow. This may be different from what's available on other websites or public sources.



