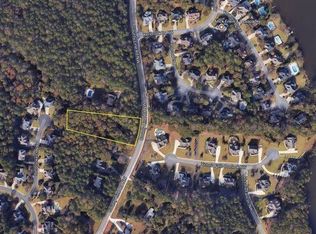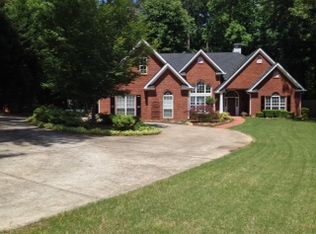Closed
$425,000
1325 County Line Rd NW, Acworth, GA 30101
4beds
1,280sqft
Single Family Residence, Residential
Built in 1971
0.99 Acres Lot
$422,600 Zestimate®
$332/sqft
$2,425 Estimated rent
Home value
$422,600
$393,000 - $456,000
$2,425/mo
Zestimate® history
Loading...
Owner options
Explore your selling options
What's special
Welcome to this conveniently located ranch-style home in the highly desired Harrison High School district. This beautiful home sits on a spacious one-acre lot, with no HOA, providing you with ample outdoor space and privacy. Inside, the house has been recently renovated and offers a modern, clean look throughout. It features four comfortable bedrooms and two full bathrooms. Both bathrooms have double vanities, making mornings easier for everyone. The primary bedroom is spacious and perfect for relaxing after a long day. The kitchen is a highlight of the home, with a fresh and stylish design. It features shaker-style cabinets, which provide lots of storage, along with new quartz countertops that add a sleek touch. The open-concept layout makes it easy to cook and entertain, seamlessly connecting to the living room. The living room is warm and inviting, with a fireplace and an accent wall, and enough space for family gatherings or relaxing evenings. The large windows bring in natural light and create a bright, airy atmosphere. The new roof, electrical system, HVAC, Water heater, and siding mean the home is move-in ready and low maintenance. Located just minutes from Publix and other shopping options, this home combines peaceful country living with convenience. Whether you're looking for a quiet retreat or a place to entertain friends and family, this home has it all. Come see it today and discover your new home!
Zillow last checked: 8 hours ago
Listing updated: August 19, 2025 at 10:58pm
Listing Provided by:
Michael Vigdoro All Square Homes Team,
Virtual Properties Realty.com
Bought with:
Kat Keeton, 386848
Maximum One Community Realty
Source: FMLS GA,MLS#: 7612479
Facts & features
Interior
Bedrooms & bathrooms
- Bedrooms: 4
- Bathrooms: 2
- Full bathrooms: 2
- Main level bathrooms: 2
- Main level bedrooms: 4
Primary bedroom
- Features: Roommate Floor Plan, Master on Main
- Level: Roommate Floor Plan, Master on Main
Bedroom
- Features: Roommate Floor Plan, Master on Main
Primary bathroom
- Features: Double Shower, Double Vanity
Dining room
- Features: Open Concept
Kitchen
- Features: Cabinets White, Solid Surface Counters
Heating
- Central, Electric
Cooling
- Central Air, Ceiling Fan(s)
Appliances
- Included: Dishwasher, Electric Range, Refrigerator, Microwave, Electric Water Heater
- Laundry: In Hall
Features
- Double Vanity
- Flooring: Other, Laminate
- Windows: Double Pane Windows
- Basement: Crawl Space
- Number of fireplaces: 1
- Fireplace features: Living Room, Electric
- Common walls with other units/homes: No Common Walls
Interior area
- Total structure area: 1,280
- Total interior livable area: 1,280 sqft
- Finished area above ground: 1,280
Property
Parking
- Total spaces: 2
- Parking features: Garage Door Opener, Garage, Garage Faces Front, Attached, Level Driveway
- Attached garage spaces: 2
- Has uncovered spaces: Yes
Accessibility
- Accessibility features: None
Features
- Levels: One
- Stories: 1
- Patio & porch: Front Porch, Rear Porch
- Exterior features: Private Yard
- Pool features: None
- Spa features: None
- Fencing: None
- Has view: Yes
- View description: Other
- Waterfront features: None
- Body of water: None
Lot
- Size: 0.99 Acres
- Features: Wooded, Back Yard
Details
- Additional structures: None
- Parcel number: 20022902000
- Other equipment: None
- Horse amenities: None
Construction
Type & style
- Home type: SingleFamily
- Architectural style: Ranch
- Property subtype: Single Family Residence, Residential
Materials
- HardiPlank Type
- Foundation: Block
- Roof: Composition
Condition
- Updated/Remodeled
- New construction: No
- Year built: 1971
Utilities & green energy
- Electric: 110 Volts
- Sewer: Septic Tank
- Water: Public
- Utilities for property: Electricity Available, Phone Available, Water Available
Green energy
- Energy efficient items: None
- Energy generation: None
Community & neighborhood
Security
- Security features: Smoke Detector(s)
Community
- Community features: None
Location
- Region: Acworth
- Subdivision: None
Other
Other facts
- Listing terms: Assumable,Cash,VA Loan
- Road surface type: Asphalt
Price history
| Date | Event | Price |
|---|---|---|
| 8/11/2025 | Sold | $425,000$332/sqft |
Source: | ||
| 7/14/2025 | Pending sale | $425,000$332/sqft |
Source: | ||
| 7/10/2025 | Listed for sale | $425,000+227.2%$332/sqft |
Source: | ||
| 9/1/2022 | Listing removed | $129,900$101/sqft |
Source: | ||
| 8/5/2022 | Listed for sale | $129,900$101/sqft |
Source: | ||
Public tax history
Tax history is unavailable.
Neighborhood: 30101
Nearby schools
GreatSchools rating
- 7/10Ford Elementary SchoolGrades: PK-5Distance: 0.7 mi
- 7/10Durham Middle SchoolGrades: 6-8Distance: 3.3 mi
- 9/10Harrison High SchoolGrades: 9-12Distance: 3.1 mi
Schools provided by the listing agent
- Elementary: Ford
- Middle: Durham
- High: Harrison
Source: FMLS GA. This data may not be complete. We recommend contacting the local school district to confirm school assignments for this home.
Get a cash offer in 3 minutes
Find out how much your home could sell for in as little as 3 minutes with a no-obligation cash offer.
Estimated market value
$422,600
Get a cash offer in 3 minutes
Find out how much your home could sell for in as little as 3 minutes with a no-obligation cash offer.
Estimated market value
$422,600

