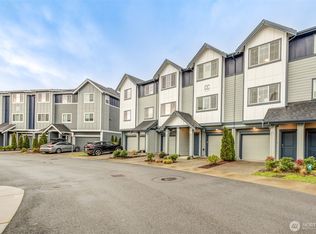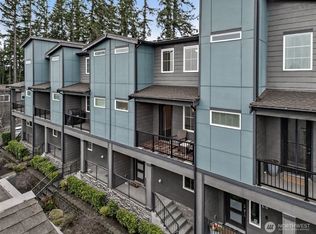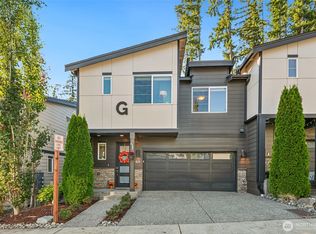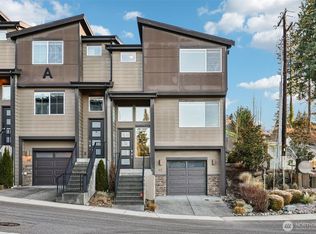Sold
Listed by:
John Paul,
Redfin
Bought with: COMPASS
$875,000
1325 Seattle Hill Road #F5, Bothell, WA 98012
4beds
2,318sqft
Townhouse
Built in 2018
-- sqft lot
$871,100 Zestimate®
$377/sqft
$3,672 Estimated rent
Home value
$871,100
$810,000 - $932,000
$3,672/mo
Zestimate® history
Loading...
Owner options
Explore your selling options
What's special
This beautifully maintained east-facing end unit home offers privacy and serene greenbelt views throughout the home. Enjoy a chef’s kitchen, complete with a spacious quartz island, full subway tile backsplash, upgraded stainless appliances and engineered hardwoods on the main floor with a covered balcony looking onto the greenbelt. Upstairs the luxe 5-piece primary bath features a heated tile floor and spacious fully decked out walk-in closet. The lower level boasts a dedicated media room, guest suite, and a patio perfect for relaxing. Mini splits for year round comfort and convenient EV charger in the spacious garage. Centrally located near Bothell & Mill Creek Town Center and top-rated schools, offering both convenience and comfort.
Zillow last checked: 8 hours ago
Listing updated: October 26, 2025 at 04:04am
Listed by:
John Paul,
Redfin
Bought with:
Coleton Alexander Pantley, 23020211
COMPASS
Sean McConnell, 129326
COMPASS
Source: NWMLS,MLS#: 2410414
Facts & features
Interior
Bedrooms & bathrooms
- Bedrooms: 4
- Bathrooms: 4
- Full bathrooms: 2
- 3/4 bathrooms: 1
- 1/2 bathrooms: 1
- Main level bathrooms: 1
Bedroom
- Level: Lower
Bathroom three quarter
- Level: Lower
Other
- Level: Main
Bonus room
- Level: Lower
Dining room
- Level: Main
Entry hall
- Level: Main
Kitchen with eating space
- Level: Main
Living room
- Level: Main
Heating
- Fireplace, Ductless, Forced Air, Heat Pump, Radiant, Electric
Cooling
- Ductless, Heat Pump
Appliances
- Included: Dishwasher(s), Disposal, Dryer(s), Microwave(s), Refrigerator(s), Stove(s)/Range(s), Washer(s), Garbage Disposal, Cooking - Electric Hookup, Cooking-Electric, Dryer-Electric, Ice Maker, Washer
- Laundry: Electric Dryer Hookup, Washer Hookup
Features
- Flooring: Engineered Hardwood, Vinyl Plank, Carpet
- Windows: Insulated Windows
- Number of fireplaces: 1
- Fireplace features: Electric, Main Level: 1, Fireplace
Interior area
- Total structure area: 2,318
- Total interior livable area: 2,318 sqft
Property
Parking
- Total spaces: 2
- Parking features: Individual Garage
- Garage spaces: 2
Features
- Levels: Multi/Split
- Entry location: Main
- Patio & porch: Cooking-Electric, Dryer-Electric, End Unit, Fireplace, Ground Floor, Ice Maker, Insulated Windows, Primary Bathroom, Walk-In Closet(s), Washer
- Has view: Yes
- View description: Territorial
Lot
- Features: Corner Lot, Paved, Secluded, Sidewalk
Details
- Parcel number: 01166200001500
- Special conditions: Standard
Construction
Type & style
- Home type: Townhouse
- Architectural style: Contemporary
- Property subtype: Townhouse
Materials
- Cement Planked, Wood Siding, Cement Plank
- Roof: Composition
Condition
- Year built: 2018
Utilities & green energy
- Electric: Company: SnoPUD
- Sewer: Company: Alderwood Water District
- Water: Company: Alderwood Water District
- Utilities for property: Ziply
Green energy
- Energy efficient items: Insulated Windows
Community & neighborhood
Community
- Community features: Garden Space, Playground
Location
- Region: Bothell
- Subdivision: Mill Creek
HOA & financial
HOA
- HOA fee: $160 monthly
- Services included: Common Area Maintenance, Road Maintenance, Snow Removal
Other
Other facts
- Listing terms: Cash Out,Conventional,FHA,VA Loan
- Cumulative days on market: 35 days
Price history
| Date | Event | Price |
|---|---|---|
| 9/25/2025 | Sold | $875,000-2.8%$377/sqft |
Source: | ||
| 8/28/2025 | Pending sale | $900,000$388/sqft |
Source: | ||
| 7/24/2025 | Listed for sale | $900,000+12.5%$388/sqft |
Source: | ||
| 6/30/2021 | Sold | $800,000+0.1%$345/sqft |
Source: | ||
| 6/1/2021 | Pending sale | $799,000$345/sqft |
Source: | ||
Public tax history
| Year | Property taxes | Tax assessment |
|---|---|---|
| 2024 | $8,045 +6.9% | $833,700 +6.4% |
| 2023 | $7,526 -3.5% | $783,200 -12% |
| 2022 | $7,799 +16.7% | $890,100 +34.9% |
Find assessor info on the county website
Neighborhood: 98012
Nearby schools
GreatSchools rating
- 9/10Woodside Elementary SchoolGrades: PK-5Distance: 0.5 mi
- 7/10Heatherwood Middle SchoolGrades: 6-8Distance: 1.9 mi
- 9/10Henry M. Jackson High SchoolGrades: 9-12Distance: 2 mi

Get pre-qualified for a loan
At Zillow Home Loans, we can pre-qualify you in as little as 5 minutes with no impact to your credit score.An equal housing lender. NMLS #10287.



