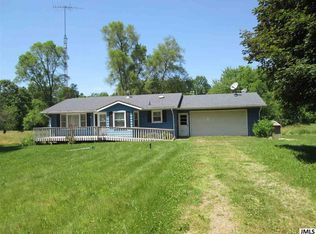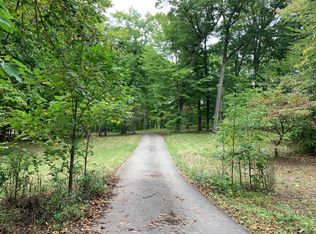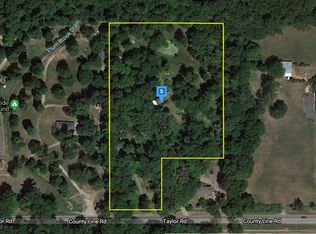Sold
$375,000
13250 Taylor Rd, Brooklyn, MI 49230
6beds
2,713sqft
Single Family Residence
Built in 1973
10.24 Acres Lot
$412,800 Zestimate®
$138/sqft
$3,256 Estimated rent
Home value
$412,800
$384,000 - $442,000
$3,256/mo
Zestimate® history
Loading...
Owner options
Explore your selling options
What's special
Excellent opportunity here! Whether you're looking for a great home, a home with your own business or a business and income property, this one could be just what you're looking for! 10.24 Acres, 6 beds, 2.5 baths, open floorplan, large kitchen, over 2000 sq ft of living, up to 6 car-heated garage, additional 16x30 heated workshop/storage space, 26x40 pole barn with elec/water, and newer electric fenced in pasture! Additionally this property has had a pet grooming/boarding business for decades, this could be a great work from home business! Updates include, new water softener system, water heater, added central air, new boiler system, new drain field, newer roof and more! Not interested in the business...would you convert the space into a home office, home gym, or additional living space?
Zillow last checked: 8 hours ago
Listing updated: June 16, 2023 at 12:01pm
Listed by:
BRYON GOUGH 517-745-5443,
EXP Realty
Bought with:
Josh Watson, 6501407816
Home 1st Real Estate
Source: MichRIC,MLS#: 22044380
Facts & features
Interior
Bedrooms & bathrooms
- Bedrooms: 6
- Bathrooms: 3
- Full bathrooms: 2
- 1/2 bathrooms: 1
- Main level bedrooms: 3
Primary bedroom
- Level: Upper
- Area: 168
- Dimensions: 14.00 x 12.00
Bedroom 2
- Level: Upper
- Area: 168
- Dimensions: 14.00 x 12.00
Bedroom 3
- Level: Upper
- Area: 110
- Dimensions: 10.00 x 11.00
Bedroom 4
- Level: Lower
- Area: 168
- Dimensions: 14.00 x 12.00
Bedroom 5
- Level: Lower
- Area: 182
- Dimensions: 13.00 x 14.00
Bathroom 1
- Level: Upper
- Area: 80
- Dimensions: 10.00 x 8.00
Bathroom 2
- Level: Lower
- Area: 64
- Dimensions: 8.00 x 8.00
Dining room
- Level: Main
- Area: 108
- Dimensions: 9.00 x 12.00
Family room
- Level: Main
- Area: 224
- Dimensions: 16.00 x 14.00
Kitchen
- Level: Main
- Area: 288
- Dimensions: 24.00 x 12.00
Other
- Description: Bedroom 6
- Level: Lower
- Area: 72
- Dimensions: 8.00 x 9.00
Other
- Description: Grooming Lobby
- Level: Main
- Area: 180
- Dimensions: 20.00 x 9.00
Other
- Description: Grooming room
- Level: Main
- Area: 280
- Dimensions: 20.00 x 14.00
Other
- Description: Grooming/cleaning/wash/Laundry Room
- Level: Main
- Area: 132
- Dimensions: 12.00 x 11.00
Heating
- Baseboard, Hot Water
Cooling
- Attic Fan, Central Air
Appliances
- Included: Dishwasher, Microwave, Oven, Range, Refrigerator, Trash Compactor, Water Softener Owned
Features
- Ceiling Fan(s), LP Tank Owned, LP Tank Rented, Center Island, Eat-in Kitchen, Pantry
- Windows: Window Treatments
- Basement: Full
- Has fireplace: No
Interior area
- Total structure area: 2,113
- Total interior livable area: 2,713 sqft
- Finished area below ground: 0
Property
Parking
- Parking features: Attached, Garage Door Opener
- Has garage: Yes
Features
- Stories: 1
Lot
- Size: 10.24 Acres
- Dimensions: 675 x 660
- Features: Rolling Hills
Details
- Additional structures: Pole Barn
- Parcel number: 000193647600200
- Zoning description: AG
Construction
Type & style
- Home type: SingleFamily
- Property subtype: Single Family Residence
Materials
- Stone, Vinyl Siding
- Roof: Shingle
Condition
- New construction: No
- Year built: 1973
Utilities & green energy
- Gas: LP Tank Owned, LP Tank Rented
- Sewer: Septic Tank
- Water: Well
Community & neighborhood
Location
- Region: Brooklyn
Other
Other facts
- Listing terms: Cash,FHA,VA Loan,USDA Loan,Conventional
- Road surface type: Paved
Price history
| Date | Event | Price |
|---|---|---|
| 6/16/2023 | Sold | $375,000-3.8%$138/sqft |
Source: | ||
| 5/31/2023 | Pending sale | $389,900$144/sqft |
Source: | ||
| 5/15/2023 | Contingent | $389,900$144/sqft |
Source: | ||
| 4/11/2023 | Listed for sale | $389,900$144/sqft |
Source: | ||
| 3/24/2023 | Contingent | $389,900$144/sqft |
Source: | ||
Public tax history
| Year | Property taxes | Tax assessment |
|---|---|---|
| 2025 | -- | $194,500 +3.6% |
| 2024 | -- | $187,700 +28.5% |
| 2021 | $3,786 | $146,100 +3.4% |
Find assessor info on the county website
Neighborhood: 49230
Nearby schools
GreatSchools rating
- 7/10Columbia Middle SchoolGrades: 3-6Distance: 2.3 mi
- 7/10Columbia Central High SchoolGrades: 7-12Distance: 1.9 mi
- NAColumbia Elementary SchoolGrades: PK-2Distance: 2.4 mi
Get pre-qualified for a loan
At Zillow Home Loans, we can pre-qualify you in as little as 5 minutes with no impact to your credit score.An equal housing lender. NMLS #10287.


