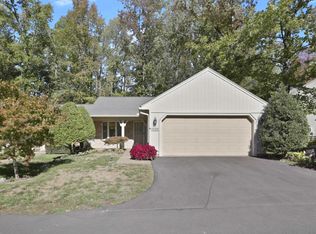Closed
$250,000
1327 Timberlake Rd, Evansville, IN 47710
3beds
1,985sqft
Condominium
Built in 1988
-- sqft lot
$252,600 Zestimate®
$--/sqft
$1,882 Estimated rent
Home value
$252,600
$227,000 - $280,000
$1,882/mo
Zestimate® history
Loading...
Owner options
Explore your selling options
What's special
Nestled in the trees in Timberlake Condominiums, this this three bedroom two and a half bath condo is in move in condition and ready to go. You will love the openness and the light throughout this beautiful home. As you enter the front door into the foyer, the eat in kitchen is just to your right. The kitchen is well appointed with lots of beautiful cabinetry, a pantry, and a bay window with a window seat. The kitchen flows into a large vaulted ceiling with skylights in the living room with a dining area. The living room has a nice corner gas log fireplace with a mantle. The living room flows out onto a Four Seasons sun room with windows on three sides and three more skylights above. Heated and cooled with a split unit, it overlooks the wooded lot with plenty of birds and nature to enjoy. Just outside of the sun room is a patio for outdoor enjoyment. The large master bedroom is on the first floor with a large master bath and walk in his and her closet. The bathroom features a jetted tub, two bowl vanity, and a walk-in shower. The half bath is off the living room and has has the washer and dryer closet. The second floor is also full of light with a cool loft perfect for setting up furniture for enjoying the skylights above the living room. There are two large bedrooms, a large full bath, lots of closets storage, and a huge walk in heated and cooled finished storage closet. The two and a half car garage opens to the foyer. There is a pet tunnel that leads from the hallway into the garage, perfect for cats or a small dog. This condo has tons of storage, light, beautiful Living Spaces, and it's located minutes from any kind of shopping, dining, or entertainment you could want in the Timberlake Condominiums. Not only do you have a wooded setting, there is a lake and walking paths to enjoy.
Zillow last checked: 8 hours ago
Listing updated: August 20, 2025 at 09:23am
Listed by:
Stacy J Stevens Cell:812-305-5594,
Landmark Realty & Development, Inc
Bought with:
Carolyn K Egan, RB14031106
F.C. TUCKER EMGE
Source: IRMLS,MLS#: 202519890
Facts & features
Interior
Bedrooms & bathrooms
- Bedrooms: 3
- Bathrooms: 3
- Full bathrooms: 2
- 1/2 bathrooms: 1
- Main level bedrooms: 1
Bedroom 1
- Level: Main
Bedroom 2
- Level: Upper
Kitchen
- Level: Main
- Area: 171
- Dimensions: 19 x 9
Living room
- Level: Main
- Area: 448
- Dimensions: 16 x 28
Heating
- Natural Gas, Geothermal
Cooling
- Central Air
Appliances
- Laundry: Electric Dryer Hookup, Washer Hookup
Features
- 1st Bdrm En Suite, Vaulted Ceiling(s), Tub and Separate Shower, Main Level Bedroom Suite
- Flooring: Hardwood, Carpet, Ceramic Tile
- Basement: Crawl Space
- Number of fireplaces: 1
- Fireplace features: Living Room, One
Interior area
- Total structure area: 2,449
- Total interior livable area: 1,985 sqft
- Finished area above ground: 1,985
- Finished area below ground: 0
Property
Parking
- Total spaces: 2
- Parking features: Attached
- Attached garage spaces: 2
Features
- Levels: One and One Half
- Stories: 1
Lot
- Size: 0.38 Acres
- Features: Few Trees
Details
- Parcel number: 820501034381.031020
Construction
Type & style
- Home type: Condo
- Property subtype: Condominium
Materials
- Brick, Wood Siding
- Roof: Dimensional Shingles
Condition
- New construction: No
- Year built: 1988
Utilities & green energy
- Sewer: City
- Water: City
Community & neighborhood
Location
- Region: Evansville
- Subdivision: Timberlake Condominiums
HOA & financial
HOA
- Has HOA: Yes
- HOA fee: $547 monthly
Price history
| Date | Event | Price |
|---|---|---|
| 8/20/2025 | Sold | $250,000-3.8% |
Source: | ||
| 7/25/2025 | Pending sale | $259,900 |
Source: | ||
| 7/9/2025 | Price change | $259,900-10.3% |
Source: | ||
| 5/29/2025 | Listed for sale | $289,900+23.4% |
Source: | ||
| 9/22/2021 | Sold | $235,000+41.6% |
Source: | ||
Public tax history
| Year | Property taxes | Tax assessment |
|---|---|---|
| 2024 | $2,484 +16.6% | $210,700 -8.3% |
| 2023 | $2,130 +18.2% | $229,700 +17.4% |
| 2022 | $1,803 +1.8% | $195,600 +17.5% |
Find assessor info on the county website
Neighborhood: 47710
Nearby schools
GreatSchools rating
- 7/10Highland Elementary SchoolGrades: K-5Distance: 0.9 mi
- 9/10Thompkins Middle SchoolGrades: 6-8Distance: 0.6 mi
- 7/10Central High SchoolGrades: 9-12Distance: 0.3 mi
Schools provided by the listing agent
- Elementary: Highland
- Middle: Thompkins
- High: Central
- District: Evansville-Vanderburgh School Corp.
Source: IRMLS. This data may not be complete. We recommend contacting the local school district to confirm school assignments for this home.

Get pre-qualified for a loan
At Zillow Home Loans, we can pre-qualify you in as little as 5 minutes with no impact to your credit score.An equal housing lender. NMLS #10287.
Sell for more on Zillow
Get a free Zillow Showcase℠ listing and you could sell for .
$252,600
2% more+ $5,052
With Zillow Showcase(estimated)
$257,652