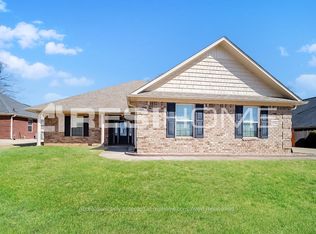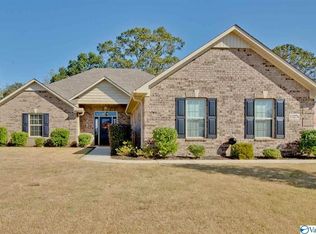Sold for $465,000
$465,000
13290 Arbor Rdg, Madison, AL 35756
4beds
2,514sqft
Single Family Residence
Built in 2012
0.28 Acres Lot
$487,700 Zestimate®
$185/sqft
$2,285 Estimated rent
Home value
$487,700
$463,000 - $512,000
$2,285/mo
Zestimate® history
Loading...
Owner options
Explore your selling options
What's special
This meticulously crafted home offers every upgrade, from a heated saltwater pool to an outdoor fireplace. Pamper your pets with an outdoor haven and a personalized indoor retreat. Details abound, from custom trim to accent walls, creating an atmosphere of sophistication. Enjoy the warmth of hardwoods and the charm of a stacked stone gas log fireplace. Trey ceilings grace the Formal Dining, Breakfast, and Master areas, complemented by a butler’s pantry. The open plan seamlessly connects, featuring a kitchen with granite and custom cabinets. A 3-car side entry garage, 220 outlet for electric vehicles, and full irrigation system. Welcome to a life of comfort and sophistication.
Zillow last checked: 8 hours ago
Listing updated: February 29, 2024 at 06:16pm
Listed by:
Phyllis Bowen 256-714-6535,
Stewart & Associates RE, LLC
Bought with:
Jeanette McWhorter, 124877
The Grisham Group, LLC
Source: ValleyMLS,MLS#: 21851699
Facts & features
Interior
Bedrooms & bathrooms
- Bedrooms: 4
- Bathrooms: 3
- Full bathrooms: 2
- 1/2 bathrooms: 1
Primary bedroom
- Features: 9’ Ceiling, Ceiling Fan(s), Isolate, Recessed Lighting, Smooth Ceiling, Tray Ceiling(s), Window Cov, Wood Floor, Walk-In Closet(s)
- Level: First
- Area: 240
- Dimensions: 15 x 16
Bedroom 2
- Features: Ceiling Fan(s), Smooth Ceiling, Window Cov, Wood Floor
- Level: Second
- Area: 144
- Dimensions: 12 x 12
Bedroom 3
- Features: 9’ Ceiling, Smooth Ceiling
- Level: Second
- Area: 156
- Dimensions: 12 x 13
Bedroom 4
- Features: Smooth Ceiling, Window Cov, Wood Floor
- Level: Second
- Area: 224
- Dimensions: 14 x 16
Bathroom 1
- Features: Double Vanity, Smooth Ceiling, Tile, Walk-In Closet(s)
- Level: First
Bathroom 2
- Features: Smooth Ceiling, Tile
- Level: First
Dining room
- Features: 9’ Ceiling, Crown Molding, Recessed Lighting, Smooth Ceiling, Tray Ceiling(s), Window Cov, Wood Floor
- Level: First
- Area: 156
- Dimensions: 12 x 13
Family room
- Features: 10’ + Ceiling, Ceiling Fan(s), Crown Molding, Fireplace, Recessed Lighting, Smooth Ceiling, Window Cov, Wood Floor
- Level: First
- Area: 320
- Dimensions: 16 x 20
Kitchen
- Features: 9’ Ceiling, Crown Molding, Granite Counters, Pantry, Recessed Lighting, Smooth Ceiling, Tile
- Level: First
- Area: 132
- Dimensions: 11 x 12
Laundry room
- Features: Smooth Ceiling, Tile, Built-in Features
- Level: First
Heating
- Central 2
Cooling
- Central 2
Appliances
- Included: Dishwasher, Disposal, Gas Water Heater, Range, Microwave
Features
- Open Floorplan
- Windows: Double Pane Windows
- Has basement: No
- Number of fireplaces: 1
- Fireplace features: Gas Log, One
Interior area
- Total interior livable area: 2,514 sqft
Property
Features
- Levels: Two
- Stories: 2
Lot
- Size: 0.28 Acres
- Dimensions: 80 x 150
Details
- Parcel number: 09 09 29 0 000 003.044
Construction
Type & style
- Home type: SingleFamily
- Property subtype: Single Family Residence
Materials
- Foundation: Slab
Condition
- New construction: No
- Year built: 2012
Details
- Builder name: LEGACY PREMIER HOMES, INC
Utilities & green energy
- Sewer: Public Sewer
- Water: Public
Community & neighborhood
Location
- Region: Madison
- Subdivision: The Arbors
HOA & financial
HOA
- Has HOA: Yes
- HOA fee: $130 annually
- Amenities included: Common Grounds
- Association name: The Arbors HOA
Other
Other facts
- Listing agreement: Agency
Price history
| Date | Event | Price |
|---|---|---|
| 1/1/2026 | Listing removed | $500,000$199/sqft |
Source: | ||
| 8/13/2025 | Listed for sale | $500,000+7.5%$199/sqft |
Source: | ||
| 2/29/2024 | Sold | $465,000$185/sqft |
Source: | ||
| 2/2/2024 | Contingent | $465,000$185/sqft |
Source: | ||
| 1/28/2024 | Listed for sale | $465,000+116.3%$185/sqft |
Source: | ||
Public tax history
| Year | Property taxes | Tax assessment |
|---|---|---|
| 2024 | $888 +2.4% | $31,360 +2.2% |
| 2023 | $867 +21.6% | $30,680 +20.1% |
| 2022 | $713 +23.7% | $25,540 +21.7% |
Find assessor info on the county website
Neighborhood: 35756
Nearby schools
GreatSchools rating
- 10/10Creekside Primary SchoolGrades: PK-2Distance: 4.8 mi
- 6/10East Limestone High SchoolGrades: 6-12Distance: 3.1 mi
- 10/10Creekside Elementary SchoolGrades: 1-5Distance: 4.9 mi
Schools provided by the listing agent
- Elementary: Creekside Elementary
- Middle: East Limestone
- High: East Limestone
Source: ValleyMLS. This data may not be complete. We recommend contacting the local school district to confirm school assignments for this home.
Get pre-qualified for a loan
At Zillow Home Loans, we can pre-qualify you in as little as 5 minutes with no impact to your credit score.An equal housing lender. NMLS #10287.
Sell for more on Zillow
Get a Zillow Showcase℠ listing at no additional cost and you could sell for .
$487,700
2% more+$9,754
With Zillow Showcase(estimated)$497,454

