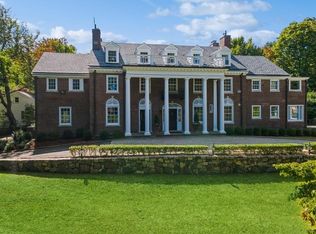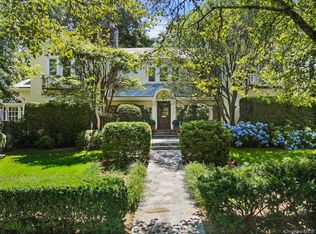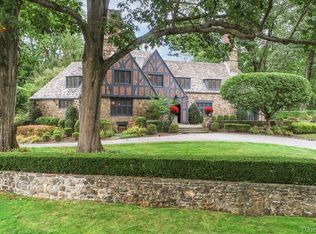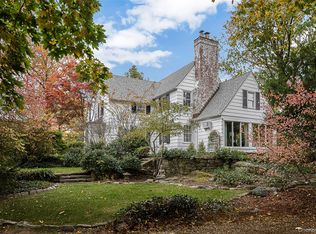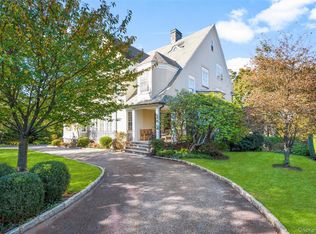Step into a realm of unparalleled elegance with this stunning five-bedroom, five-and-a-half-bath masterpiece located in Lawrence Park West. Upon entry, you are greeted by a beautiful archway with intricate molding, leading to a magnificent formal living room adorned with an Italian marble wood-burning fireplace and dental crown molding. The expansive room is bathed in natural light from large windows, including a charming bay window framed with copper exteriors. French doors open to a serene outdoor patio, perfect for relaxation and entertaining. The gourmet kitchen is a chef's dream, featuring high-end appliances, a spacious kitchen island, and illuminated cabinetry. Adjacent to the kitchen is a cozy sitting area/den, ideal for gatherings. The formal dining room boasts a classic English ceiling design, exuding timeless sophistication. The first floor also includes a guest suite with an en-suite bath and a private home office.
Ascend the beautifully curved staircase to the second floor, illuminated by a large detailed window. This level houses four additional well-appointed bedrooms, one of which includes a separate room currently used as a nursery nook. Another bedroom has been transformed into a large custom-built closet. The primary suite spans the left wing of the home, complete with a walk-in custom closet, large detailed windows, an en-suite bath, and a private patio—the perfect spot for morning coffee. For added convenience, there are washer and dryer units on both the second floor and the lower level.
The fully finished attic is a versatile space, perfect for use as a game room, while the basement offers a media room for movie nights. Outside, the property boasts a circular driveway, a three-car garage, a tranquil patio, a beautifully manicured lawn, and an inviting inground pool. Located close to the quaint village of Bronxville, you'll enjoy charming restaurants, shopping, and the convenience of being within a short distance to the Bronxville train station, offering a quick ride to NYC.
This luxurious haven is more than just a home—it's an experience of refined living.
For sale
$3,100,000
133 aka 139 Hampshire Road, Bronxville, NY 10708
5beds
4,729sqft
Single Family Residence, Residential
Built in 1936
-- sqft lot
$-- Zestimate®
$656/sqft
$-- HOA
What's special
Well-appointed bedroomsTranquil patioPrivate home officeNursery nookPrivate patioInviting inground poolDental crown molding
- 310 days |
- 3,352 |
- 140 |
Zillow last checked: 8 hours ago
Listing updated: December 09, 2025 at 10:29am
Listing by:
Coldwell Banker Realty 914-997-0097,
Tanya D. Norris 914-924-2489
Source: OneKey® MLS,MLS#: 825519
Tour with a local agent
Facts & features
Interior
Bedrooms & bathrooms
- Bedrooms: 5
- Bathrooms: 6
- Full bathrooms: 5
- 1/2 bathrooms: 1
Heating
- Hot Water
Cooling
- Central Air
Appliances
- Included: Dishwasher, Dryer, Gas Oven, Gas Range, Microwave, Refrigerator, Stainless Steel Appliance(s), Washer
- Laundry: Washer/Dryer Hookup, In Basement, In Hall
Features
- First Floor Bedroom, First Floor Full Bath, Built-in Features, Central Vacuum, Chefs Kitchen, Crown Molding, Entertainment Cabinets, Entrance Foyer, Formal Dining, Granite Counters, His and Hers Closets, Kitchen Island, Primary Bathroom, Pantry, Storage
- Flooring: Wood
- Windows: Bay Window(s)
- Basement: Partially Finished,Storage Space
- Attic: Finished,Full,Walkup
- Number of fireplaces: 2
- Fireplace features: Basement, Living Room, Wood Burning
Interior area
- Total structure area: 4,729
- Total interior livable area: 4,729 sqft
Property
Parking
- Total spaces: 3
- Parking features: Driveway, Garage
- Garage spaces: 3
- Has uncovered spaces: Yes
Features
- Levels: Three Or More
- Patio & porch: Covered, Patio
- Exterior features: Garden, Mailbox
- Has private pool: Yes
- Pool features: In Ground
- Fencing: Partial
Details
- Parcel number: 180000500005390000004952
- Special conditions: None
- Other equipment: Pool Equip/Cover
Construction
Type & style
- Home type: SingleFamily
- Architectural style: Colonial
- Property subtype: Single Family Residence, Residential
Materials
- Stone
- Foundation: Concrete Perimeter
Condition
- Actual
- Year built: 1936
- Major remodel year: 1936
Utilities & green energy
- Sewer: Public Sewer
- Water: Public
- Utilities for property: Electricity Connected, Natural Gas Available, Trash Collection Public
Community & HOA
Community
- Subdivision: Lawrence Park West
HOA
- Has HOA: No
Location
- Region: Yonkers
Financial & listing details
- Price per square foot: $656/sqft
- Tax assessed value: $1,348,300
- Annual tax amount: $25,740
- Date on market: 3/11/2025
- Cumulative days on market: 310 days
- Listing agreement: Exclusive Right To Sell
- Listing terms: Cash,Conventional,Other
- Inclusions: Refrigerator, washer, dryer, oven/range, microwave, dishwasher
- Electric utility on property: Yes
Estimated market value
Not available
Estimated sales range
Not available
Not available
Price history
Price history
| Date | Event | Price |
|---|---|---|
| 8/11/2025 | Price change | $3,100,000-5.3%$656/sqft |
Source: | ||
| 3/11/2025 | Listed for sale | $3,275,000+283%$693/sqft |
Source: | ||
| 7/22/2002 | Sold | $855,000$181/sqft |
Source: Agent Provided Report a problem | ||
Public tax history
Public tax history
| Year | Property taxes | Tax assessment |
|---|---|---|
| 2024 | -- | $24,000 |
| 2023 | -- | $24,000 |
| 2022 | -- | $24,000 -8% |
Find assessor info on the county website
BuyAbility℠ payment
Estimated monthly payment
Boost your down payment with 6% savings match
Earn up to a 6% match & get a competitive APY with a *. Zillow has partnered with to help get you home faster.
Learn more*Terms apply. Match provided by Foyer. Account offered by Pacific West Bank, Member FDIC.Climate risks
Neighborhood: Lawrence Park
Nearby schools
GreatSchools rating
- 5/10School 30Grades: PK-8Distance: 0.6 mi
- 6/10Roosevelt High SchoolGrades: 9-12Distance: 1.1 mi
Schools provided by the listing agent
- Elementary: Yonkers
- Middle: Yonkers Montessori Academy
- High: Yonkers High School
Source: OneKey® MLS. This data may not be complete. We recommend contacting the local school district to confirm school assignments for this home.
- Loading
- Loading
