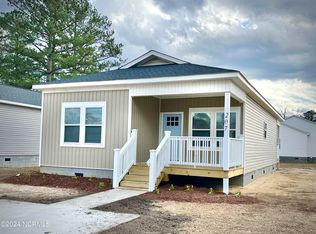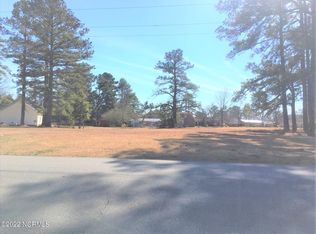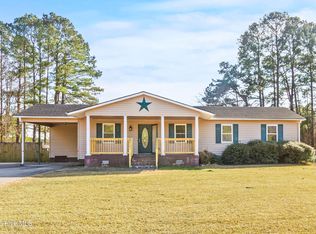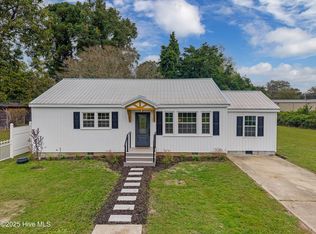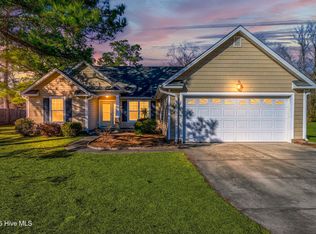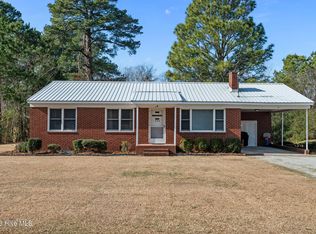Seller offering $5,000 to Buyer at closing!
Nestled in rural Vanceboro with no HOA and an easy commute to both Greenville and New Bern, this charming brick ranch offers comfort, convenience, and an attractive low cost of living.
The durable brick exterior with vinyl trim provides low-maintenance peace of mind, while the expansive backyard offers endless possibilities for play, gardening, entertaining, or simply enjoying the privacy of country living. Inside, the beautifully updated kitchen features freshly painted cabinets, stainless steel appliances, and modern countertops—perfect for everyday meals or hosting family and friends.
This cozy yet practical 3-bedroom, 1-bathroom home is full of character and potential. Home is being sold As Is, offering a wonderful opportunity for buyers looking to add personal touches and make it their own.
A great find in a peaceful setting—don't miss it!
For sale
$200,000
133 Mill Road, Vanceboro, NC 28586
3beds
1,281sqft
Est.:
Single Family Residence
Built in 1965
0.35 Acres Lot
$-- Zestimate®
$156/sqft
$-- HOA
What's special
Charming brick ranchPrivacy of country livingModern countertopsBeautifully updated kitchenExpansive backyardFreshly painted cabinetsStainless steel appliances
- 428 days |
- 494 |
- 37 |
Zillow last checked: 8 hours ago
Listing updated: November 21, 2025 at 02:22pm
Listed by:
The DONNA AND TEAM NEW BERN 252-636-6595,
Keller Williams Realty,
Jaime Minges 252-671-5064,
Keller Williams Realty
Source: Hive MLS,MLS#: 100475556 Originating MLS: Neuse River Region Association of Realtors
Originating MLS: Neuse River Region Association of Realtors
Tour with a local agent
Facts & features
Interior
Bedrooms & bathrooms
- Bedrooms: 3
- Bathrooms: 1
- Full bathrooms: 1
Rooms
- Room types: Living Room, Dining Room, Bedroom 1, Bedroom 2, Bedroom 3
Bedroom 1
- Level: First
- Dimensions: 11.7 x 10.4
Bedroom 2
- Level: First
- Dimensions: 11.6 x 10.4
Bedroom 3
- Level: First
- Dimensions: 10.9 x 11.4
Dining room
- Level: First
- Dimensions: 13.8 x 14.1
Kitchen
- Level: First
- Dimensions: 11 x 14.1
Living room
- Level: First
- Dimensions: 17.6 x 11.4
Heating
- Propane, Gas Pack, Fireplace(s)
Cooling
- Central Air
Appliances
- Included: Electric Oven, Built-In Microwave, Dishwasher
- Laundry: Laundry Room
Features
- Master Downstairs, Ceiling Fan(s), Blinds/Shades, Gas Log
- Flooring: LVT/LVP, Carpet
- Has fireplace: Yes
- Fireplace features: Gas Log
Interior area
- Total structure area: 1,281
- Total interior livable area: 1,281 sqft
Property
Parking
- Total spaces: 1
- Parking features: Concrete
- Garage spaces: 1
Features
- Levels: One
- Stories: 1
- Patio & porch: Patio
- Fencing: Chain Link
Lot
- Size: 0.35 Acres
Details
- Parcel number: 1V05 026
- Zoning: RESIDENTIAL
- Special conditions: Standard
Construction
Type & style
- Home type: SingleFamily
- Property subtype: Single Family Residence
Materials
- See Remarks, Brick Veneer
- Foundation: Crawl Space
- Roof: Architectural Shingle
Condition
- New construction: No
- Year built: 1965
Details
- Warranty included: Yes
Utilities & green energy
- Sewer: Public Sewer
- Water: Public
- Utilities for property: Sewer Available, Water Available
Community & HOA
Community
- Security: Security System, Smoke Detector(s)
- Subdivision: Stewart Park
HOA
- Has HOA: No
- Amenities included: None
Location
- Region: Vanceboro
Financial & listing details
- Price per square foot: $156/sqft
- Tax assessed value: $136,470
- Annual tax amount: $1,252
- Date on market: 11/22/2024
- Cumulative days on market: 428 days
- Listing agreement: Exclusive Right To Sell
- Listing terms: Cash,Conventional
Estimated market value
Not available
Estimated sales range
Not available
$1,538/mo
Price history
Price history
| Date | Event | Price |
|---|---|---|
| 8/26/2025 | Price change | $200,000-4.8%$156/sqft |
Source: | ||
| 7/17/2025 | Listed for sale | $210,000$164/sqft |
Source: | ||
| 7/7/2025 | Contingent | $210,000$164/sqft |
Source: | ||
| 6/9/2025 | Price change | $210,000-4.5%$164/sqft |
Source: | ||
| 2/25/2025 | Price change | $220,000-2.2%$172/sqft |
Source: | ||
Public tax history
Public tax history
| Year | Property taxes | Tax assessment |
|---|---|---|
| 2024 | $1,252 +1% | $136,470 |
| 2023 | $1,240 | $136,470 +80.6% |
| 2022 | -- | $75,580 |
Find assessor info on the county website
BuyAbility℠ payment
Est. payment
$1,109/mo
Principal & interest
$946
Property taxes
$93
Home insurance
$70
Climate risks
Neighborhood: 28586
Nearby schools
GreatSchools rating
- 5/10Vanceboro-Farm Life ElementaryGrades: PK-5Distance: 0.5 mi
- 4/10West Craven MiddleGrades: 6-8Distance: 8 mi
- 2/10West Craven HighGrades: 9-12Distance: 4.9 mi
Schools provided by the listing agent
- Elementary: Vanceboro Farm Life
- Middle: West Craven
- High: West Craven
Source: Hive MLS. This data may not be complete. We recommend contacting the local school district to confirm school assignments for this home.
