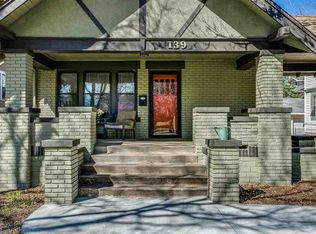Sold
Price Unknown
133 S Rutan Ave, Wichita, KS 67218
5beds
3,368sqft
Single Family Onsite Built
Built in 1920
7,405.2 Square Feet Lot
$448,400 Zestimate®
$--/sqft
$2,379 Estimated rent
Home value
$448,400
$408,000 - $489,000
$2,379/mo
Zestimate® history
Loading...
Owner options
Explore your selling options
What's special
College Hill Charmer with Historic Character and Modern Updates Welcome to this beautifully renovated 100-year-old home in College Hill—just a short stroll from local favorites like The Belmont, Larcher's, Vera, Ziggy’s, and College Hill park. From the moment you step inside, you’ll fall in love with the cozy charm and original character that make this home truly special. The main floor features a spacious open living area with a family room, living room and formal dining room, showcasing gorgeous original hardwood floors and vintage details that tell the story of this home's history. The kitchen is a stunning blend of old and new, with all-new appliances and finishes thoughtfully added to complement the original ceilings, elegant crown molding and original back porch screen door. You'll also find new quartz countertops, a gas range, built-in oven, farmhouse sink, pantry and a quaint little sunroom off the kitchen. Upstairs, all four bedrooms are generously sized, and the third-floor bonus room is perfect for a playroom, office, or home gym. The hall bath combines classic and modern touches, featuring the original clawfoot tub and a stylish wallpaper. Downstairs, the finished basement offers a large rec room—ideal for game nights, movie marathons, or a full workout setup. Outside, enjoy your private, fenced-in patio area—perfect for a fire pit and roasting s’mores on cool evenings. Don’t miss your chance to own a piece of College Hill history with all the modern comforts. Schedule your showing today!
Zillow last checked: 8 hours ago
Listing updated: September 06, 2025 at 11:35am
Listed by:
Jenny Grandfield 316-644-5102,
Real Broker, LLC
Source: SCKMLS,MLS#: 657830
Facts & features
Interior
Bedrooms & bathrooms
- Bedrooms: 5
- Bathrooms: 3
- Full bathrooms: 3
Primary bedroom
- Description: Other
- Level: Upper
- Area: 161.21
- Dimensions: 13'3"X12'2"
Kitchen
- Description: Luxury Vinyl
- Level: Main
- Area: 201.49
- Dimensions: 13'7"X14'10"
Living room
- Description: Other
- Level: Main
- Area: 183.36
- Dimensions: 13'5"X13'8"
Heating
- Forced Air
Cooling
- Central Air
Appliances
- Included: Dishwasher, Disposal, Microwave, Range
- Laundry: In Basement
Features
- Flooring: Hardwood
- Basement: Finished
- Has fireplace: No
Interior area
- Total interior livable area: 3,368 sqft
- Finished area above ground: 2,548
- Finished area below ground: 820
Property
Parking
- Total spaces: 1
- Parking features: Detached
- Garage spaces: 1
Features
- Levels: Two
- Stories: 2
- Patio & porch: Patio
Lot
- Size: 7,405 sqft
- Features: Corner Lot
Details
- Parcel number: 0871262303203001.00
Construction
Type & style
- Home type: SingleFamily
- Architectural style: Traditional
- Property subtype: Single Family Onsite Built
Materials
- Frame, Block
- Foundation: Full, No Egress Window(s)
- Roof: Composition
Condition
- Year built: 1920
Utilities & green energy
- Utilities for property: Sewer Available, Public
Community & neighborhood
Location
- Region: Wichita
- Subdivision: UPTOWN
HOA & financial
HOA
- Has HOA: No
Other
Other facts
- Ownership: Individual
Price history
Price history is unavailable.
Public tax history
Tax history is unavailable.
Neighborhood: College Hill
Nearby schools
GreatSchools rating
- 6/10College Hill Elementary SchoolGrades: PK-5Distance: 0.3 mi
- 8/10Robinson Middle SchoolGrades: 6-8Distance: 1 mi
- 2/10East High SchoolGrades: 9-12Distance: 0.7 mi
Schools provided by the listing agent
- Elementary: College Hill
- Middle: Robinson
- High: East
Source: SCKMLS. This data may not be complete. We recommend contacting the local school district to confirm school assignments for this home.
