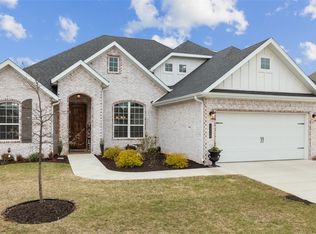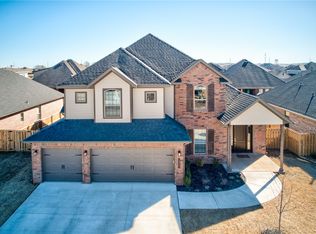Sold for $540,000
$540,000
1330 Eureka Rd, Centerton, AR 72719
4beds
2,650sqft
Single Family Residence
Built in 2021
8,712 Square Feet Lot
$560,400 Zestimate®
$204/sqft
$2,535 Estimated rent
Home value
$560,400
$521,000 - $605,000
$2,535/mo
Zestimate® history
Loading...
Owner options
Explore your selling options
What's special
Desirable Diamond Estates stunner that’s less than 3 yrs YOUNG! Open floor plan concept where the heart of the home features vaulted ceiling with beams in the living area. Chefs kitchen with quartz ctops, huge island, gas cooktop, pantry, & custom cabinets. Spacious Primary Suite with lots of natural light, beams & spa like bath (custom tile shower, jetted tub, double vanity, & walk in closet that connects to laundry room.) 2 bdrms on the main level & 2 bdrms upstairs that share a jack & Jill bath. Enjoy beautiful NWA on your covered patio with an outdoor FP overlooking a privacy fenced backyard. Neighborhood amenities galore: playground, pond, clubhouse & pool! Must see this impressive home today!
Zillow last checked: 8 hours ago
Listing updated: June 27, 2024 at 07:23am
Listed by:
Mandy Nickell 479-636-2200,
Lindsey & Assoc Inc Branch
Bought with:
Cassandra Harris, PB00085404
Harris Heights Realty
Source: ArkansasOne MLS,MLS#: 1277599 Originating MLS: Northwest Arkansas Board of REALTORS MLS
Originating MLS: Northwest Arkansas Board of REALTORS MLS
Facts & features
Interior
Bedrooms & bathrooms
- Bedrooms: 4
- Bathrooms: 3
- Full bathrooms: 3
Heating
- Central, Gas
Cooling
- Central Air, Electric
Appliances
- Included: Dishwasher, Electric Oven, Gas Cooktop, Disposal, Gas Water Heater, Microwave, Range Hood, Plumbed For Ice Maker
- Laundry: Washer Hookup, Dryer Hookup
Features
- Attic, Ceiling Fan(s), Eat-in Kitchen, Granite Counters, Pantry, Split Bedrooms, Walk-In Closet(s), Window Treatments, Storage
- Flooring: Carpet, Ceramic Tile, Laminate, Simulated Wood
- Windows: Double Pane Windows, Vinyl, Blinds
- Basement: None
- Number of fireplaces: 2
- Fireplace features: Gas Log, Living Room, Outside
Interior area
- Total structure area: 2,650
- Total interior livable area: 2,650 sqft
Property
Parking
- Total spaces: 3
- Parking features: Attached, Garage, Garage Door Opener
- Has attached garage: Yes
- Covered spaces: 3
Features
- Levels: Two
- Stories: 2
- Patio & porch: Covered, Patio
- Exterior features: Concrete Driveway
- Pool features: Pool, Community
- Fencing: Full,Privacy,Wood
- Waterfront features: None
Lot
- Size: 8,712 sqft
- Features: Landscaped, Level, Subdivision
Details
- Additional structures: None
- Parcel number: 0605874000
- Zoning description: Residential
- Special conditions: None
Construction
Type & style
- Home type: SingleFamily
- Architectural style: Traditional
- Property subtype: Single Family Residence
Materials
- Brick, Masonite, Rock
- Foundation: Slab
- Roof: Architectural,Shingle
Condition
- New construction: No
- Year built: 2021
Utilities & green energy
- Water: Public
- Utilities for property: Cable Available, Electricity Available, Natural Gas Available, Sewer Available, Water Available
Community & neighborhood
Security
- Security features: Smoke Detector(s)
Community
- Community features: Fitness, Playground, Park, Near Schools, Pool, Sidewalks
Location
- Region: Centerton
- Subdivision: Diamond Estates Ph Iii Centerton
HOA & financial
HOA
- Has HOA: No
- HOA fee: $470 annually
- Services included: See Agent
Price history
| Date | Event | Price |
|---|---|---|
| 6/24/2024 | Sold | $540,000-1.8%$204/sqft |
Source: | ||
| 5/31/2024 | Listed for sale | $550,000+17%$208/sqft |
Source: | ||
| 10/29/2021 | Sold | $470,000$177/sqft |
Source: | ||
Public tax history
| Year | Property taxes | Tax assessment |
|---|---|---|
| 2024 | $4,100 -9.4% | $75,316 +5% |
| 2023 | $4,526 | $71,726 |
| 2022 | $4,526 +501.7% | $71,726 +497.7% |
Find assessor info on the county website
Neighborhood: 72719
Nearby schools
GreatSchools rating
- 6/10Centerton Gamble ElementaryGrades: K-4Distance: 0.7 mi
- 8/10Grimsley Junior High SchoolGrades: 7-8Distance: 2.1 mi
- 9/10Bentonville West High SchoolGrades: 9-12Distance: 0.4 mi
Schools provided by the listing agent
- District: Bentonville
Source: ArkansasOne MLS. This data may not be complete. We recommend contacting the local school district to confirm school assignments for this home.

Get pre-qualified for a loan
At Zillow Home Loans, we can pre-qualify you in as little as 5 minutes with no impact to your credit score.An equal housing lender. NMLS #10287.

